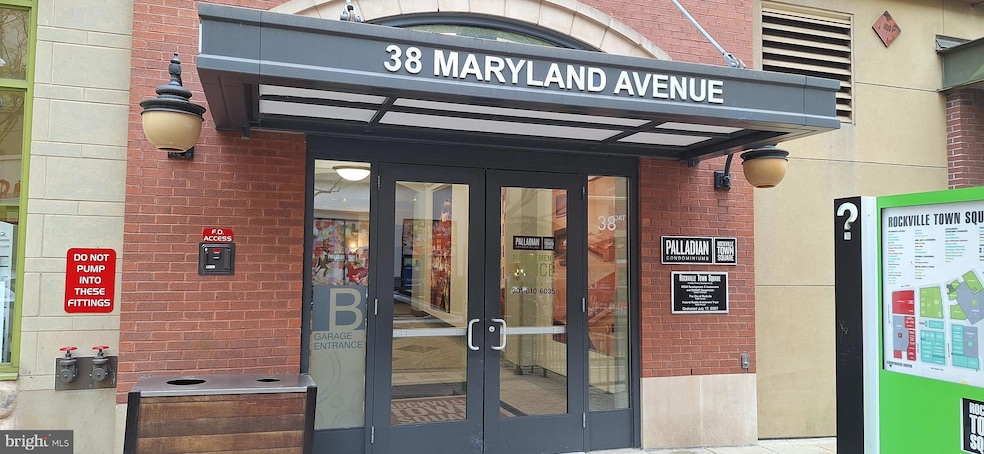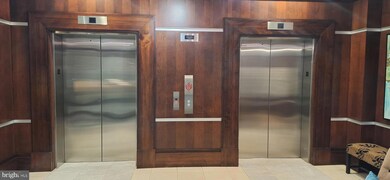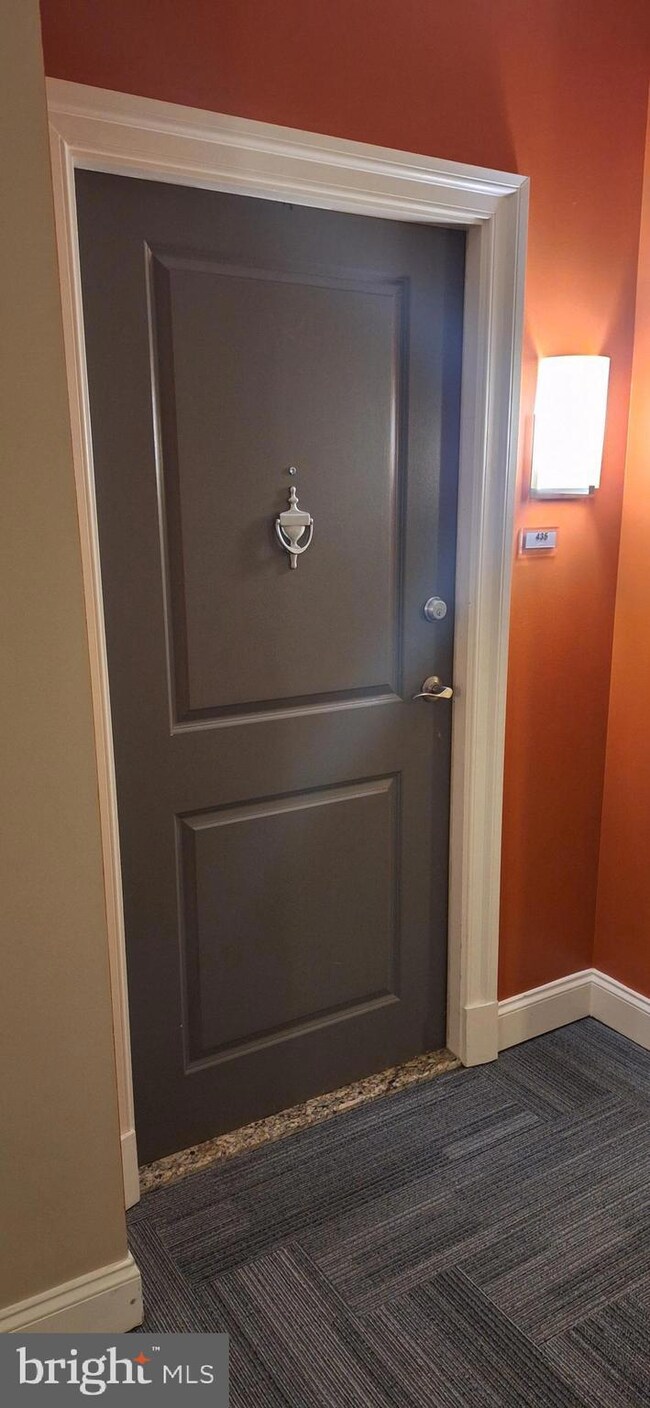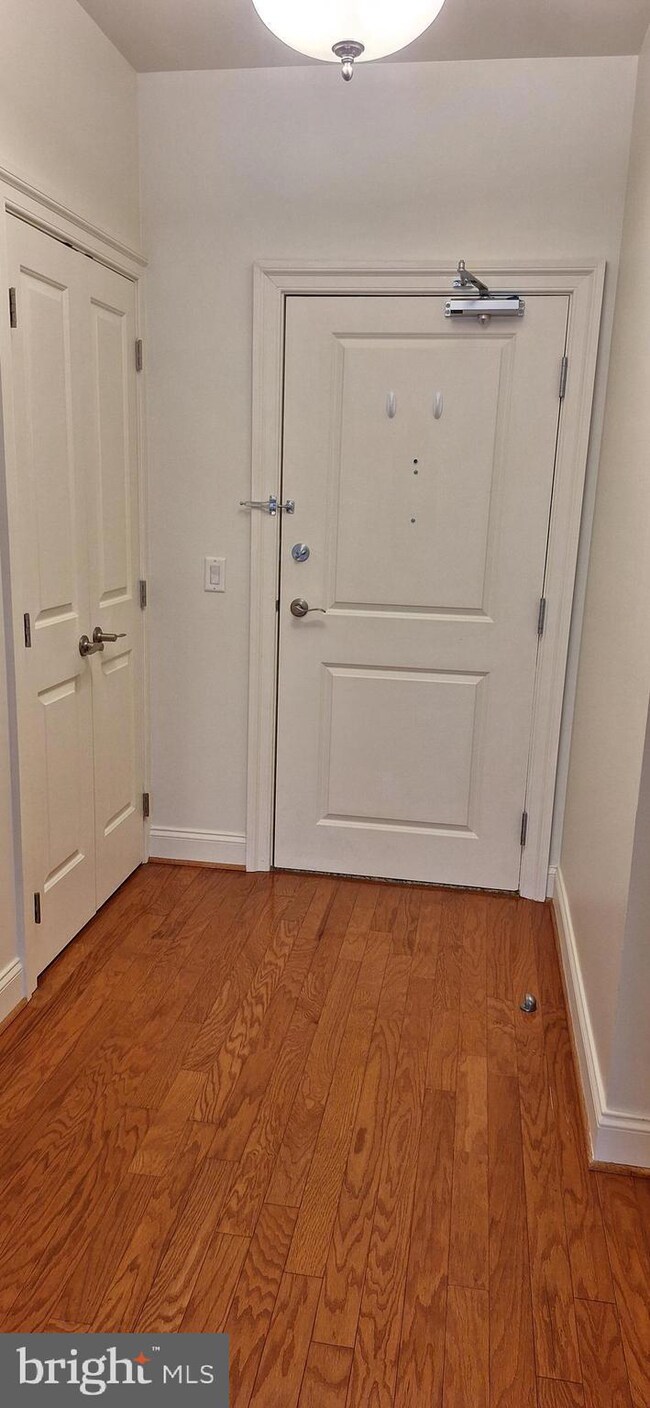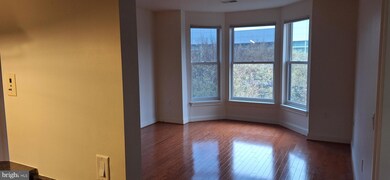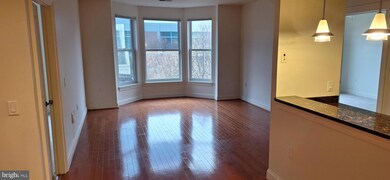
38 Maryland Ave Rockville, MD 20850
Central Rockville NeighborhoodHighlights
- Concierge
- 5-minute walk to Rockville
- Gourmet Kitchen
- Beall Elementary School Rated A
- Fitness Center
- 3-minute walk to Courthouse Square Park
About This Home
As of March 2025Welcome to this exceptional 2-bedroom, 2-bathroom condo with a Den in the sought-after Palladian* building of Rockville Town Center. This spacious and meticulously maintained unit is one of only five in the entire building that offers a den, adding extra versatility and value. Whether you're looking for a home office, guest space, or cozy retreat, the den is a rare feature that sets this condo apart.
Enjoy a bright, open-concept living and dining area, perfect for entertaining or relaxing. The kitchen is equipped with stainless steel appliances, granite countertops, and plenty of cabinet space for all your culinary needs. The primary suite is a true retreat, featuring a walk-in closet and en-suite bathroom with double vanity and soaking tub. The second bedroom is generously sized with easy access to the second full bathroom.
Unit Features:
- 2 Bedrooms, 2 Bathrooms
- Den (One of only 5 units in the entire Palladian building with a den)
- 2 Premium Parking Spaces** 200, 201 – 2 Secure premium spaces for convenience and peace of mind
- 2 Premium Storage Spaces** 49, 76 – Ample storage solutions to suit your needs
- Spacious, open-concept living area with hardwood floors
- Modern kitchen with granite countertops, stainless steel appliances, and abundant cabinetry
- In-unit washer and dryer
- Bright and airy floor plan with large windows throughout
Community Features:
The Palladian offers an array of top-tier amenities including a fitness center, concierge service, and secure entry. The building is ideally located in Rockville Town Center, a vibrant area offering convenient access to restaurants, shopping, entertainment, and public transportation, including the Rockville Metro Red Line stop just steps away.
Location Highlights:
- Walkable to Rockville Metro, dining, shops, and entertainment
- Easy access to major commuter routes (I-270, I-495)
- Located in the heart of Rockville Town Square for shopping , dining and entertainment options
- Short commute to Bethesda, Silver Spring, and downtown Washington, D.C.
This stunning unit offers both the space and amenities for modern living, plus the added bonus of premium parking and storage spaces. Rarely available, don’t miss your chance to own this incredible home in one of Rockville's most desirable buildings.
Property Details
Home Type
- Condominium
Est. Annual Taxes
- $6,580
Year Built
- Built in 2007
Lot Details
- Downtown Location
- Southeast Facing Home
- Property is in excellent condition
HOA Fees
- $672 Monthly HOA Fees
Parking
- 2 Assigned Subterranean Spaces
- Assigned parking located at #200, 201
Home Design
- Traditional Architecture
- Brick Exterior Construction
Interior Spaces
- 1,420 Sq Ft Home
- Property has 1 Level
- Open Floorplan
- Crown Molding
- Ceiling Fan
- Combination Dining and Living Room
- Den
- City Views
Kitchen
- Gourmet Kitchen
- Built-In Microwave
- Ice Maker
- Dishwasher
- Upgraded Countertops
- Disposal
Flooring
- Wood
- Ceramic Tile
Bedrooms and Bathrooms
- 2 Main Level Bedrooms
- Walk-In Closet
- 2 Full Bathrooms
- Soaking Tub
- Walk-in Shower
Laundry
- Laundry in unit
- Dryer
- Washer
Home Security
Outdoor Features
- Outdoor Storage
Schools
- Richard Montgomery High School
Utilities
- Forced Air Heating and Cooling System
- Vented Exhaust Fan
- 120/240V
- Natural Gas Water Heater
- Cable TV Available
Listing and Financial Details
- Assessor Parcel Number 160403593500
Community Details
Overview
- Association fees include common area maintenance, custodial services maintenance, exterior building maintenance, insurance, management, reserve funds, snow removal, trash
- Mid-Rise Condominium
- Palladin Condominium At Rockville Condos
- Palladian At Rockville Town Sq Community
- Palladian Subdivision
Amenities
- Concierge
- Answering Service
- Common Area
- Billiard Room
- Meeting Room
- Party Room
- Elevator
- Community Storage Space
Recreation
- Fitness Center
- Community Pool
Pet Policy
- Limit on the number of pets
- Pet Size Limit
- Dogs and Cats Allowed
Security
- Security Service
- Fire Sprinkler System
Map
Home Values in the Area
Average Home Value in this Area
Property History
| Date | Event | Price | Change | Sq Ft Price |
|---|---|---|---|---|
| 03/11/2025 03/11/25 | Sold | $595,000 | 0.0% | $419 / Sq Ft |
| 02/06/2025 02/06/25 | Pending | -- | -- | -- |
| 11/18/2024 11/18/24 | For Sale | $595,000 | 0.0% | $419 / Sq Ft |
| 06/14/2023 06/14/23 | Rented | $2,800 | -3.4% | -- |
| 06/14/2023 06/14/23 | Under Contract | -- | -- | -- |
| 04/03/2023 04/03/23 | For Rent | $2,900 | +7.4% | -- |
| 01/01/2015 01/01/15 | Rented | $2,700 | -3.6% | -- |
| 12/31/2014 12/31/14 | Under Contract | -- | -- | -- |
| 11/03/2014 11/03/14 | For Rent | $2,800 | +7.7% | -- |
| 12/15/2013 12/15/13 | Rented | $2,600 | 0.0% | -- |
| 11/18/2013 11/18/13 | Under Contract | -- | -- | -- |
| 10/21/2013 10/21/13 | For Rent | $2,600 | -- | -- |
Tax History
| Year | Tax Paid | Tax Assessment Tax Assessment Total Assessment is a certain percentage of the fair market value that is determined by local assessors to be the total taxable value of land and additions on the property. | Land | Improvement |
|---|---|---|---|---|
| 2024 | $6,580 | $490,800 | $147,200 | $343,600 |
| 2023 | $0 | $495,800 | $148,700 | $347,100 |
| 2022 | $6,222 | $482,467 | $0 | $0 |
| 2021 | $0 | $469,133 | $0 | $0 |
| 2020 | $0 | $455,800 | $136,700 | $319,100 |
| 2019 | $5,944 | $455,800 | $136,700 | $319,100 |
| 2018 | $5,938 | $455,800 | $136,700 | $319,100 |
| 2017 | $7,492 | $562,900 | $0 | $0 |
| 2016 | -- | $562,900 | $0 | $0 |
| 2015 | -- | $562,900 | $0 | $0 |
| 2014 | -- | $562,900 | $0 | $0 |
Mortgage History
| Date | Status | Loan Amount | Loan Type |
|---|---|---|---|
| Open | $402,500 | New Conventional |
Deed History
| Date | Type | Sale Price | Title Company |
|---|---|---|---|
| Deed | $575,000 | Catic | |
| Deed | -- | None Available | |
| Deed | $676,900 | -- | |
| Deed | $676,900 | -- |
Similar Homes in the area
Source: Bright MLS
MLS Number: MDMC2156372
APN: 04-03593500
- 14932 Dispatch St Unit 8
- 38 Maryland Ave
- 38 Maryland Ave
- 38 Maryland Ave
- 24 Courthouse Square Unit 702
- 24 Courthouse Square
- 24 Courthouse Square Unit 509
- 24 Courthouse Square Unit 701
- 24 Courthouse Square Unit 1007 (PH7)
- 22 W Jefferson St Unit 304
- 22 W Jefferson St Unit 203
- 4 Monroe St Unit 1305
- 104 Monroe St
- 106 Monroe St Unit 201
- 12 Monroe St Unit 102
- 118 Monroe St Unit 309
- 118 Monroe St Unit 118-702
- 118 Monroe St Unit 1206
- 118 Monroe St Unit 709
- 118 Monroe St Unit 1309
