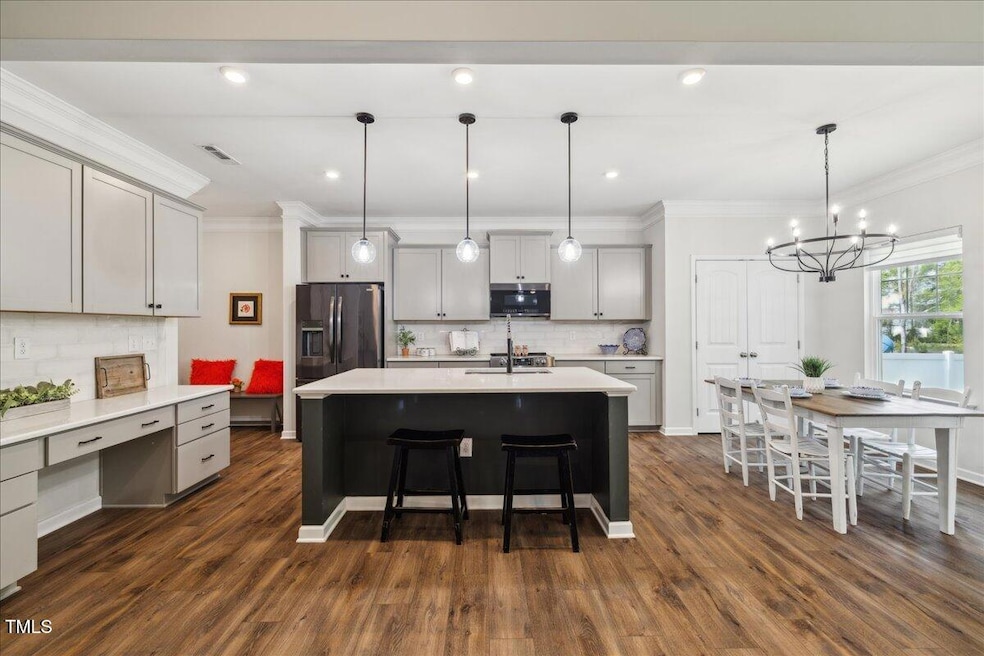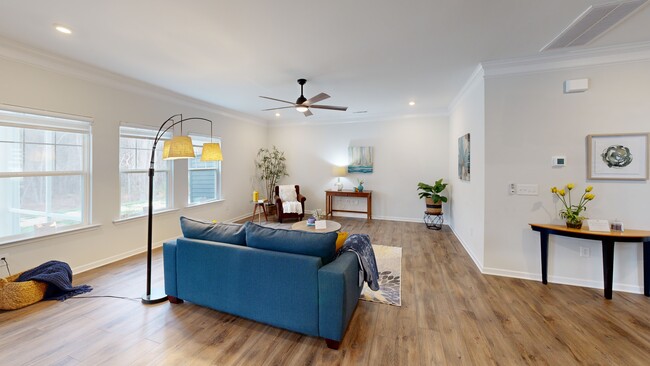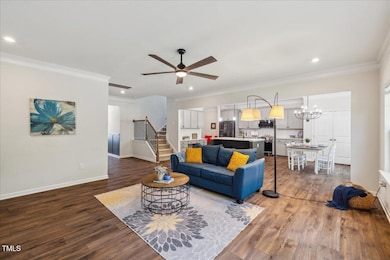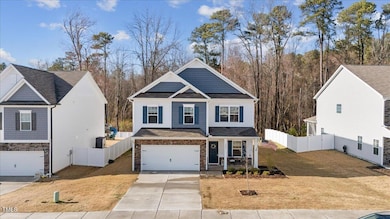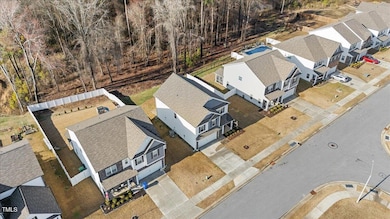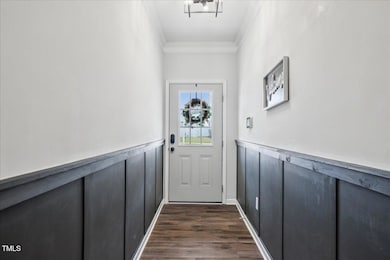
3800 Cross Timber Ln Raleigh, NC 27603
Middle Creek NeighborhoodEstimated payment $3,490/month
Highlights
- Hot Property
- Open Floorplan
- Transitional Architecture
- Middle Creek High Rated A-
- Home Energy Rating Service (HERS) Rated Property
- Main Floor Bedroom
About This Home
Price improvement and new lighting in kitchen, dinning and hallway! Why wait for new construction when you can have this almost-new stunner without the wait, the dust, or the budget-breaking upgrades? At just 2.5 years old, this home is practically a toddler—but one that won't throw tantrums or spill juice on the floor. Located in the super desirable desirable neighborhood of Legacy Farm, it's got instant access to 540, 401, and Ten Ten Rd, so you can get anywhere fast—whether that's Costco for bulk snacks, downtown Raleigh for a night out, or RDU for a quick escape.
The spacious lot backs up to trees and is flanked by neighbor fences, giving you privacy and all the backyard potential you could dream of—think fire pit, garden, or even that oversized trampoline you've been pretending is for the kids. The large patio is party-ready, and the screened-in porch (with a fan!) is perfect for sipping coffee, tea, or something stronger—no judgment here.
Inside, the open kitchen and family room were built for entertaining, with LVP floors, moody black light fixtures, and craftsman-style wainscoting to make your guests think you really have your life together. The massive 4th bedroom with two closets is ideal as a bonus room, and the first-floor guest suite with a full bath means your visitors will have actual privacy (instead of taking over your couch and remote). The kitchen is pure magic, featuring quartz counters, an island made for charcuterie spreads, upgraded Gallery Line appliances, and a pantry big enough to hide in when life gets overwhelming. And yes, the fridge stays!
Upstairs, the massive owner's suite is a dream, with a cooling fan, tiled floors, a spa-like walk-in shower, dual sinks, and a walk-in closet that could double as a small boutique. The secondary bedrooms are surprisingly spacious, and the double vanity in the upstairs bath means fewer morning meltdowns. Add in double crown molding in living, a great laundry room with washer & dryer included, and a 10-year structural warranty, and you've got a home that's basically new—but better, because it's move-in ready with zero hassle.
Skip the wait, the stress, and the ridiculous price tag of a brand-new build—this one's got it all and is ready for you right now.
Open House Schedule
-
Sunday, April 27, 20252:00 to 4:00 pm4/27/2025 2:00:00 PM +00:004/27/2025 4:00:00 PM +00:00Add to Calendar
Home Details
Home Type
- Single Family
Est. Annual Taxes
- $4,354
Year Built
- Built in 2022
Lot Details
- 10,019 Sq Ft Lot
- Lot Dimensions are 68x147
- Property is zoned RLD
HOA Fees
- $58 Monthly HOA Fees
Parking
- 2 Car Attached Garage
- Front Facing Garage
- Private Driveway
- 2 Open Parking Spaces
Home Design
- Transitional Architecture
- Slab Foundation
- Shingle Roof
- Vinyl Siding
- Stone Veneer
Interior Spaces
- 2,621 Sq Ft Home
- 2-Story Property
- Open Floorplan
- Crown Molding
- Smooth Ceilings
- Ceiling Fan
- Double Pane Windows
- Blinds
- Mud Room
- Entrance Foyer
- Living Room
- Dining Room
- Bonus Room
- Screened Porch
- Pull Down Stairs to Attic
Kitchen
- Free-Standing Electric Range
- Microwave
- Plumbed For Ice Maker
- Dishwasher
- Stainless Steel Appliances
- Kitchen Island
- Quartz Countertops
- Disposal
Flooring
- Carpet
- Tile
- Luxury Vinyl Tile
- Vinyl
Bedrooms and Bathrooms
- 4 Bedrooms
- Main Floor Bedroom
- Walk-In Closet
- 3 Full Bathrooms
- Double Vanity
- Private Water Closet
- Bathtub with Shower
- Shower Only in Primary Bathroom
- Walk-in Shower
Laundry
- Laundry Room
- Laundry on upper level
- Dryer
- Washer
Home Security
- Smart Lights or Controls
- Smart Thermostat
Accessible Home Design
- Accessible Common Area
Eco-Friendly Details
- Home Energy Rating Service (HERS) Rated Property
- HERS Index Rating of 4 | Net Zero energy home
Outdoor Features
- Patio
- Rain Gutters
Schools
- Yates Mill Elementary School
- Dillard Middle School
- Middle Creek High School
Utilities
- Forced Air Zoned Heating and Cooling System
- Heat Pump System
- Electric Water Heater
Community Details
- Grandchester Meadows Association, Phone Number (919) 757-1718
- Built by Smith Douglas
- Legacy Farm Subdivision
Listing and Financial Details
- Assessor Parcel Number 0488599
Map
Home Values in the Area
Average Home Value in this Area
Tax History
| Year | Tax Paid | Tax Assessment Tax Assessment Total Assessment is a certain percentage of the fair market value that is determined by local assessors to be the total taxable value of land and additions on the property. | Land | Improvement |
|---|---|---|---|---|
| 2022 | $783 | $75,000 | $75,000 | $0 |
Property History
| Date | Event | Price | Change | Sq Ft Price |
|---|---|---|---|---|
| 04/21/2025 04/21/25 | Price Changed | $549,900 | -2.2% | $210 / Sq Ft |
| 04/14/2025 04/14/25 | Price Changed | $562,500 | -1.1% | $215 / Sq Ft |
| 04/11/2025 04/11/25 | Price Changed | $569,000 | 0.0% | $217 / Sq Ft |
| 04/11/2025 04/11/25 | For Sale | $569,000 | -0.2% | $217 / Sq Ft |
| 04/08/2025 04/08/25 | Off Market | $570,000 | -- | -- |
| 03/29/2025 03/29/25 | Price Changed | $570,000 | -0.9% | $217 / Sq Ft |
| 03/07/2025 03/07/25 | For Sale | $575,000 | -- | $219 / Sq Ft |
About the Listing Agent

"Hey there! Originally from Portugal, I've been rocking the real estate scene in the Triangle for 13 awesome years. Not just into buying and selling, but I dive into flips and new construction too. Since 2015, my real estate adventure has been a wild ride, growing each year even when the market does its funky dance.
But here's the scoop – it's not just me. I've got this fantastic team of agents at SY Realty Group, and we're all about turning your real estate dreams into reality. Our
Susana's Other Listings
Source: Doorify MLS
MLS Number: 10080431
APN: 0689.02-59-2255-000
- 5205 Sorrell Glen Dr
- 5117 Farm Barn Ln
- 3901 Bluffwind Dr
- 3908 Yateswood Ct
- 3408 Cross Timber Ln
- 5112 Lizard Tail Ln
- 2220 Stillness Pond Ln
- 2213 Ravens Creek Ct
- 4016 Ridgebrook Bluffs Dr
- 5800 Agrinio Way
- 3808 Johnson Pond Rd
- 5712 Agrinio Way
- 7917 Blaney Franks Rd
- 8008 Hergety Dr
- 7612 Fayetteville Rd
- 2404 Gillingham Dr
- 7625 Fayetteville Rd
- 2005 Ernesto Ln
- 3217 Stoneyford Ct
- 7000 Jeffrey Dr
