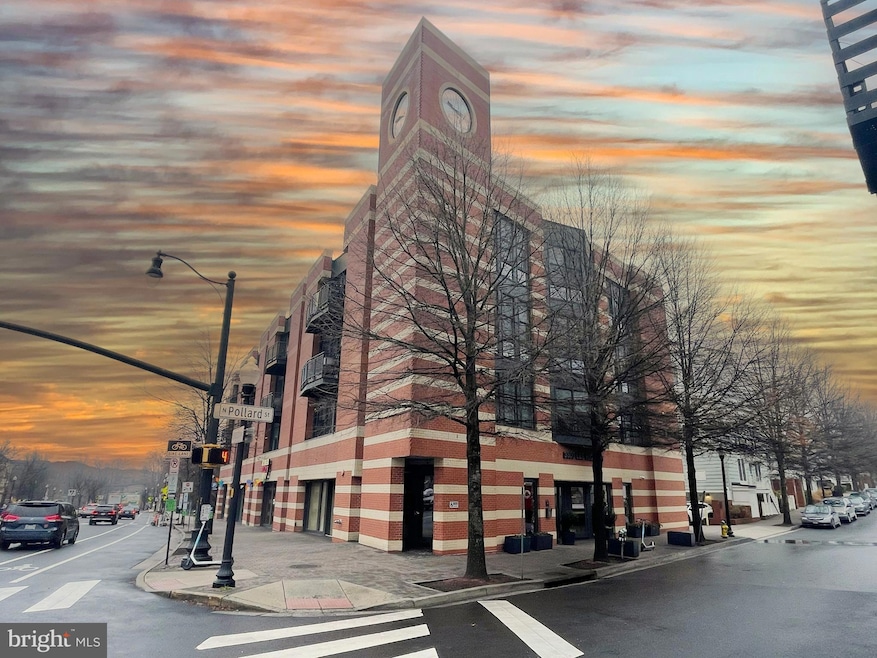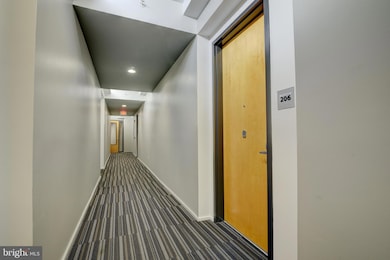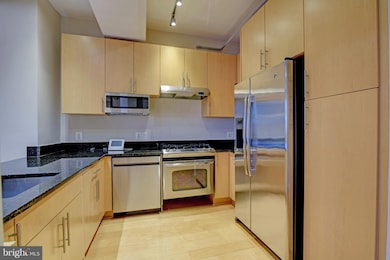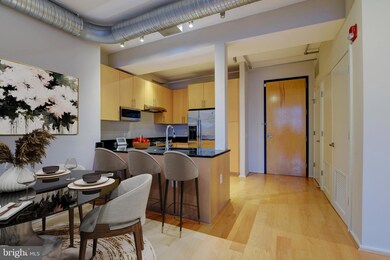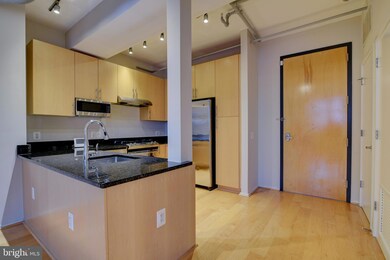
3800 Langston Blvd Unit 206 Arlington, VA 22207
Cherrydale NeighborhoodEstimated payment $3,069/month
Highlights
- Open Floorplan
- Contemporary Architecture
- Main Floor Bedroom
- Taylor Elementary School Rated A
- Wood Flooring
- 4-minute walk to Cherrydale Park
About This Home
Urban 1bd/1ba loft-condo located in the 38 Place Condo nestled in the heart of charming Cherrydale, North Arlington. This spacious condo features a modern open kitchen with stainless steel appliances and granite counter tops. The kitchen opens to the large dining and living room areas. The bedroom features built-in shelving and spacious closet. Primary bathroom is spacious with dual vanity and custom tiled walk-in shower. Laundry conveniently located in the unit. There are hardwood floors, high ceilings and large windows throughout. Exposed ducts give an industrial modern vibe! The unit comes with an assigned parking space and storage bin in the private parking area underground. It is located just one mile from Clarendon and Virginia Square, which offer a variety of entertainment options. Curtis trail just 3 blocks away. Easy access to I-66, GW Parkway, and Rt. 29. Bus stops and metros minutes away. Easy travel to DC, the airport and much more!
Property Details
Home Type
- Condominium
Est. Annual Taxes
- $4,221
Year Built
- Built in 2015
HOA Fees
- $401 Monthly HOA Fees
Parking
- 1 Subterranean Space
- Assigned parking located at #2S
- Basement Garage
- Side Facing Garage
- Garage Door Opener
- Parking Space Conveys
Home Design
- Contemporary Architecture
- Brick Exterior Construction
Interior Spaces
- 825 Sq Ft Home
- Property has 1 Level
- Open Floorplan
- Built-In Features
- Ceiling height of 9 feet or more
- Combination Dining and Living Room
Kitchen
- Gas Oven or Range
- Built-In Microwave
- Ice Maker
- Dishwasher
- Stainless Steel Appliances
- Upgraded Countertops
- Disposal
Flooring
- Wood
- Ceramic Tile
Bedrooms and Bathrooms
- 1 Main Level Bedroom
- En-Suite Bathroom
- 1 Full Bathroom
- Walk-in Shower
Laundry
- Laundry on main level
- Dryer
- Washer
Accessible Home Design
- Accessible Elevator Installed
- Roll-in Shower
- Lowered Light Switches
- Doors swing in
- Doors are 32 inches wide or more
- Level Entry For Accessibility
Eco-Friendly Details
- ENERGY STAR Qualified Equipment for Heating
Schools
- Swanson Middle School
- Washington Lee High School
Utilities
- Central Air
- Heating Available
- Vented Exhaust Fan
- Electric Water Heater
Listing and Financial Details
- Assessor Parcel Number 06-026-058
Community Details
Overview
- Association fees include common area maintenance, exterior building maintenance, sewer, snow removal, trash, water
- Low-Rise Condominium
- 38 Place Condo
- 38 Place Subdivision
Amenities
- Community Storage Space
Pet Policy
- No Pets Allowed
Map
Home Values in the Area
Average Home Value in this Area
Tax History
| Year | Tax Paid | Tax Assessment Tax Assessment Total Assessment is a certain percentage of the fair market value that is determined by local assessors to be the total taxable value of land and additions on the property. | Land | Improvement |
|---|---|---|---|---|
| 2024 | $4,221 | $408,600 | $54,500 | $354,100 |
| 2023 | $4,209 | $408,600 | $54,500 | $354,100 |
| 2022 | $4,209 | $408,600 | $54,500 | $354,100 |
| 2021 | $4,394 | $426,600 | $54,500 | $372,100 |
| 2020 | $4,218 | $411,100 | $53,600 | $357,500 |
| 2019 | $3,986 | $388,500 | $53,600 | $334,900 |
| 2018 | $3,814 | $379,100 | $53,600 | $325,500 |
| 2017 | $3,688 | $366,600 | $53,600 | $313,000 |
| 2016 | $3,801 | $383,600 | $53,600 | $330,000 |
Property History
| Date | Event | Price | Change | Sq Ft Price |
|---|---|---|---|---|
| 04/01/2025 04/01/25 | Price Changed | $414,900 | -1.2% | $503 / Sq Ft |
| 03/03/2025 03/03/25 | Price Changed | $419,900 | -1.2% | $509 / Sq Ft |
| 02/12/2025 02/12/25 | Price Changed | $425,000 | -1.1% | $515 / Sq Ft |
| 12/18/2024 12/18/24 | For Sale | $429,900 | -- | $521 / Sq Ft |
Deed History
| Date | Type | Sale Price | Title Company |
|---|---|---|---|
| Deed | $399,900 | Psr Title | |
| Warranty Deed | $395,000 | Title Forward | |
| Warranty Deed | $370,000 | Logan Title |
Mortgage History
| Date | Status | Loan Amount | Loan Type |
|---|---|---|---|
| Previous Owner | $316,000 | New Conventional | |
| Previous Owner | $351,500 | New Conventional |
Similar Homes in Arlington, VA
Source: Bright MLS
MLS Number: VAAR2051642
APN: 06-026-058
- 2114 N Oakland St
- 2133 N Pollard St
- 2133 N Oakland St
- 2008 N Nelson St
- 2004 N Nelson St
- 2101 N Monroe St Unit 214
- 2101 N Monroe St Unit 306
- 2101 N Monroe St Unit 401
- 4048 21st St N
- 4082 Cherry Hill Rd
- 2111 N Lincoln St
- 4096 21st Rd N
- 4017 22nd St N
- 2029 N Kenmore St
- 4015 Vacation Ln
- 2150 N Stafford St
- 3820 Lorcom Ln
- 3700 Lorcom Ln
- 1703 N Randolph St
- 1807 N Stafford St
