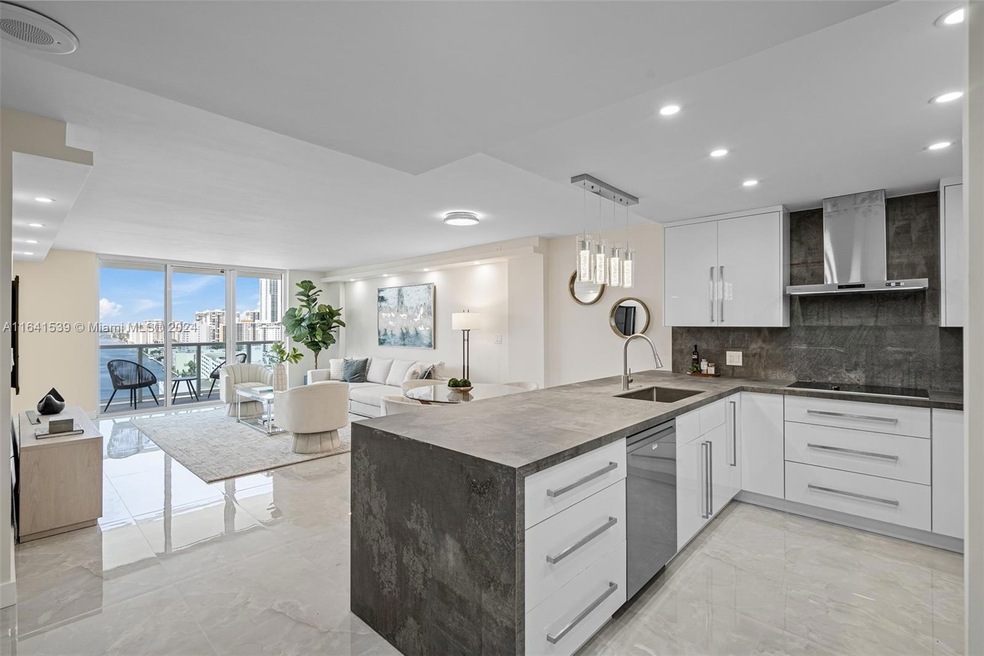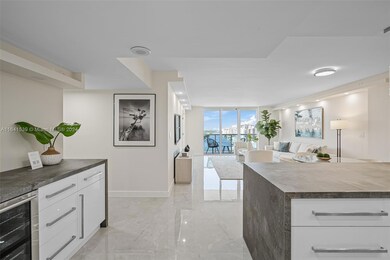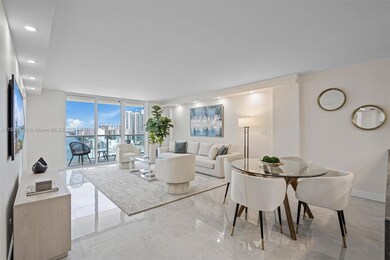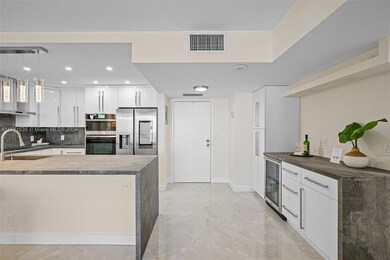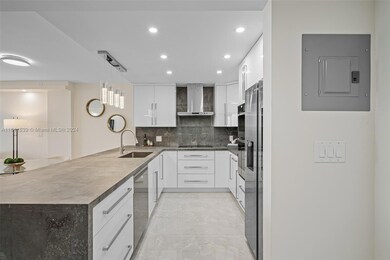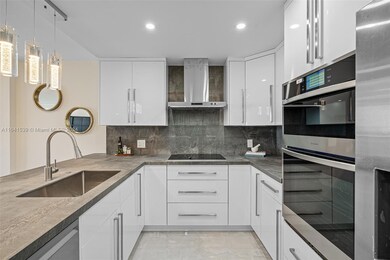
3800 S Ocean Dr Unit 1704 Hollywood, FL 33019
Central Beach NeighborhoodHighlights
- Doorman
- Fitness Center
- Clubhouse
- Property fronts an intracoastal waterway
- Sitting Area In Primary Bedroom
- Sauna
About This Home
As of October 2024Stunning & Sophisticated, Elegantly Designed & Newly Renovated 2B/2B with Direct Intracoastal Water Views. Unit is located across the street from the ocean! Beautiful open kitchen with white cabinets and grey porcelain stone countertops, gorgeous bathrooms with private vanity room in master, large porcelain tiles & IMPACT WINDOWS throughout home, sensational views from every angle. Full Service building with grand lobby entrance, 24-7 valet service & front desk attendant, private party rooms for 0-200+ guests. Perfect Location! directly across the street to the Beach and next door to Italian Restaurant, Argentinian Restaurant, Bank(s), House of Worship. New Publix Coming Soon! Minutes to I-95, Airport, Sunny Isles Beach shops & restaurants, Aventura Mall, Hollywood Beach Boardwalk!
Property Details
Home Type
- Condominium
Est. Annual Taxes
- $1,972
Year Built
- Built in 1973
HOA Fees
- $948 Monthly HOA Fees
Parking
- 1 Car Garage
- Assigned Parking
Property Views
- Intracoastal
- Skyline
Interior Spaces
- 1,270 Sq Ft Home
- French Doors
- Open Floorplan
Kitchen
- Built-In Oven
- Electric Range
- Microwave
- Ice Maker
- Dishwasher
- Trash Compactor
Bedrooms and Bathrooms
- 2 Bedrooms
- Sitting Area In Primary Bedroom
- 2 Full Bathrooms
- Dual Sinks
- Shower Only
Home Security
Schools
- Hollywood Centl Elementary School
- Attucks Middle School
- South Broward High School
Additional Features
- Balcony
- Property fronts an intracoastal waterway
- East of U.S. Route 1
- Central Heating and Cooling System
Listing and Financial Details
- Assessor Parcel Number 514226DH3290
Community Details
Overview
- High-Rise Condominium
- Hallmark Condos
- Hallmark Of Hollywood Con,The Hallmark Subdivision
- 18-Story Property
Amenities
- Doorman
- Community Barbecue Grill
- Sauna
- Courtesy Bus
- Trash Chute
- Clubhouse
- Billiard Room
- Community Center
- Party Room
- Laundry Facilities
- Elevator
- Lobby
- Secure Lobby
- Community Storage Space
Recreation
- Fitness Center
- Heated Community Pool
Pet Policy
- Breed Restrictions
Security
- Card or Code Access
- High Impact Windows
- High Impact Door
- Fire and Smoke Detector
Map
Home Values in the Area
Average Home Value in this Area
Property History
| Date | Event | Price | Change | Sq Ft Price |
|---|---|---|---|---|
| 02/20/2025 02/20/25 | For Rent | $3,400 | 0.0% | -- |
| 01/07/2025 01/07/25 | Under Contract | -- | -- | -- |
| 12/26/2024 12/26/24 | Price Changed | $3,400 | +1.5% | $3 / Sq Ft |
| 11/26/2024 11/26/24 | Price Changed | $3,350 | -4.3% | $3 / Sq Ft |
| 11/19/2024 11/19/24 | Price Changed | $3,500 | -7.9% | $3 / Sq Ft |
| 11/12/2024 11/12/24 | Price Changed | $3,800 | -9.5% | $3 / Sq Ft |
| 10/28/2024 10/28/24 | For Rent | $4,200 | 0.0% | -- |
| 10/21/2024 10/21/24 | Sold | $568,000 | -4.5% | $447 / Sq Ft |
| 08/16/2024 08/16/24 | For Sale | $595,000 | -- | $469 / Sq Ft |
Tax History
| Year | Tax Paid | Tax Assessment Tax Assessment Total Assessment is a certain percentage of the fair market value that is determined by local assessors to be the total taxable value of land and additions on the property. | Land | Improvement |
|---|---|---|---|---|
| 2025 | -- | $398,010 | $39,800 | $358,210 |
| 2024 | $1,972 | $398,010 | $39,800 | $358,210 |
| 2023 | $1,972 | $124,710 | $0 | $0 |
| 2022 | $1,943 | $121,080 | $0 | $0 |
| 2021 | $1,883 | $117,560 | $0 | $0 |
| 2020 | $1,841 | $115,940 | $0 | $0 |
| 2019 | $1,817 | $113,340 | $0 | $0 |
| 2018 | $1,732 | $111,230 | $0 | $0 |
| 2017 | $1,623 | $108,950 | $0 | $0 |
| 2016 | -- | $106,710 | $0 | $0 |
| 2015 | -- | $105,970 | $0 | $0 |
| 2014 | -- | $105,130 | $0 | $0 |
| 2013 | $16 | $170,430 | $17,040 | $153,390 |
Mortgage History
| Date | Status | Loan Amount | Loan Type |
|---|---|---|---|
| Open | $397,600 | New Conventional | |
| Previous Owner | $341,250 | New Conventional |
Deed History
| Date | Type | Sale Price | Title Company |
|---|---|---|---|
| Warranty Deed | $568,000 | None Listed On Document | |
| Warranty Deed | $410,000 | None Listed On Document | |
| Interfamily Deed Transfer | -- | -- | |
| Personal Reps Deed | $115,000 | -- | |
| Deed | $65,764 | -- |
Similar Homes in the area
Source: MIAMI REALTORS® MLS
MLS Number: A11641539
APN: 51-42-26-DH-3290
- 3800 S Ocean Dr Unit 1114
- 3800 S Ocean Dr Unit 615
- 3800 S Ocean Dr Unit 505
- 3800 S Ocean Dr Unit 508
- 3800 S Ocean Dr Unit 1123
- 3800 S Ocean Dr Unit 1709
- 3800 S Ocean Dr Unit 721
- 3800 S Ocean Dr Unit 1707
- 3800 S Ocean Dr Unit 1812
- 3800 S Ocean Dr Unit 712A
- 3800 S Ocean Dr Unit 817
- 3800 S Ocean Dr Unit 325
- 3800 S Ocean Dr Unit 1806
- 3800 S Ocean Dr Unit 414
- 3800 S Ocean Dr Unit 1115
- 3800 S Ocean Dr Unit 305
- 3800 S Ocean Dr Unit 719
- 3800 S Ocean Dr Unit 1722
- 3800 S Ocean Dr Unit 1208
- 3800 S Ocean Dr Unit 1407
