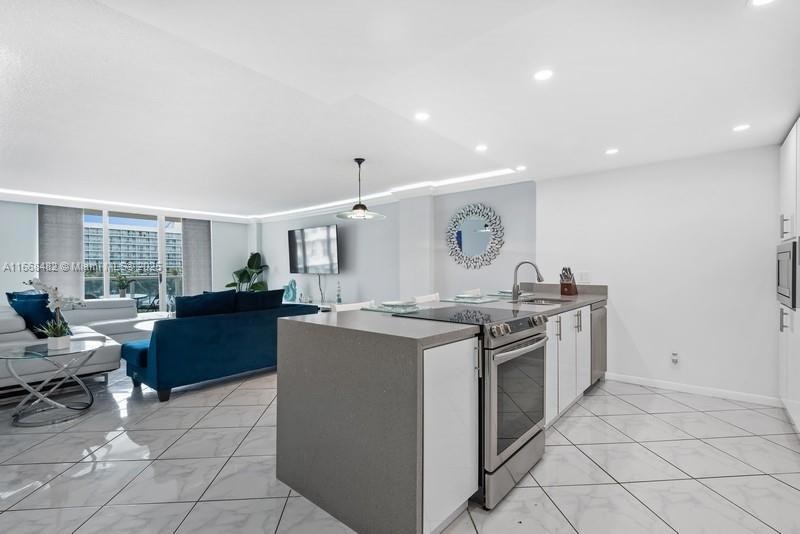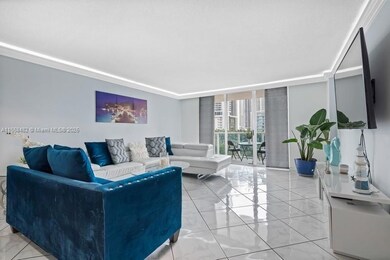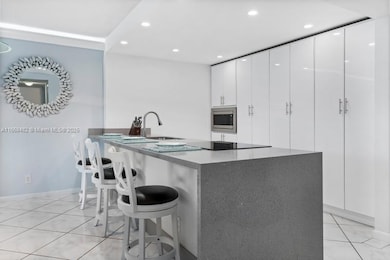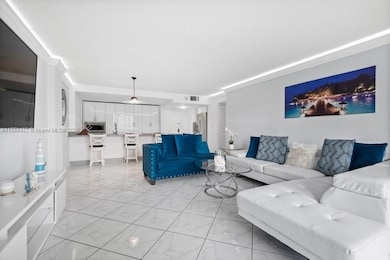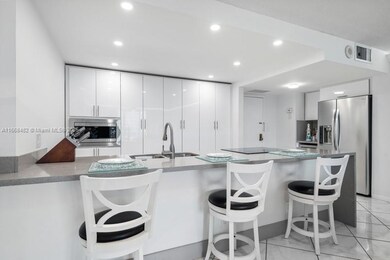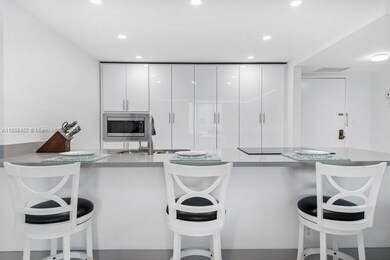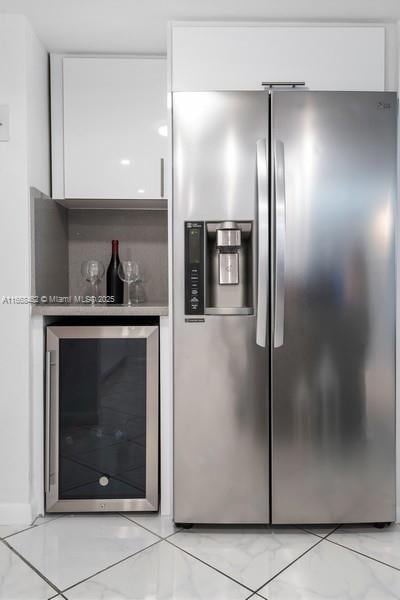
3800 S Ocean Dr Unit 410 Hollywood, FL 33019
Central Beach NeighborhoodEstimated payment $3,947/month
Highlights
- Property fronts an intracoastal waterway
- Sauna
- Community Pool
- Fitness Center
- Furnished
- Billiard Room
About This Home
The Fabulous, Hallmark Of Hollywood Condominium- Resort-style living by the ocean. Property is right on the prestigious Ocean Drive in the heart of Hollywood Beach. Ocean/Boardwalk entrance is across the street. Short walk to restaurants, shops, hotels. Maintenance includes, basic cable, water, internet. Amenities include: Gym, Bayfront pool, Library, Office, Game room, shuttle to shops, etc) FULLY- upgraded & furnished, TURNKEY- 2 bedrooms/2 baths with a beautiful remodeled open-kitchen stainless steel appliances & plenty of closet space.
Property Details
Home Type
- Condominium
Est. Annual Taxes
- $5,443
Year Built
- Built in 1973
Lot Details
- Property fronts an intracoastal waterway
- Property Fronts a Bay or Harbor
HOA Fees
- $987 Monthly HOA Fees
Parking
- 1 Car Garage
- Automatic Garage Door Opener
- Secured Garage or Parking
- Assigned Parking
Property Views
- Intracoastal
- Skyline
Interior Spaces
- 1,270 Sq Ft Home
- Wet Bar
- Furnished
- Built-In Features
- Open Floorplan
- Tile Flooring
Kitchen
- Self-Cleaning Oven
- Electric Range
- Microwave
- Ice Maker
- Dishwasher
- Cooking Island
- Snack Bar or Counter
- Disposal
Bedrooms and Bathrooms
- 2 Bedrooms
- Walk-In Closet
- 2 Full Bathrooms
- Dual Sinks
- Shower Only
Laundry
- Dryer
- Washer
Home Security
Outdoor Features
- Balcony
Schools
- Hollywood Centl Elementary School
- Olsen Middle School
- Hallandale High School
Utilities
- Central Air
- No Heating
Listing and Financial Details
- Assessor Parcel Number 514226DH0350
Community Details
Overview
- High-Rise Condominium
- Hallmark Condo
- Hallmark Of Hollywood Con Subdivision
- Car Wash Area
- 18-Story Property
Amenities
- Sauna
- Courtesy Bus
- Trash Chute
- Billiard Room
- Business Center
- Community Center
- Party Room
- Community Library
- Laundry Facilities
- Secure Lobby
- Community Storage Space
- Elevator
Recreation
- Fitness Center
- Community Pool
Pet Policy
- Breed Restrictions
Security
- Security Guard
- Card or Code Access
- Secure Elevator
- Secure Stairs
- Fire and Smoke Detector
Map
Home Values in the Area
Average Home Value in this Area
Tax History
| Year | Tax Paid | Tax Assessment Tax Assessment Total Assessment is a certain percentage of the fair market value that is determined by local assessors to be the total taxable value of land and additions on the property. | Land | Improvement |
|---|---|---|---|---|
| 2025 | $5,898 | $272,920 | -- | -- |
| 2024 | $5,443 | $248,110 | -- | -- |
| 2023 | $5,443 | $225,560 | $0 | $0 |
| 2022 | $4,739 | $205,060 | $0 | $0 |
| 2021 | $4,216 | $186,420 | $18,640 | $167,780 |
| 2020 | $3,985 | $175,360 | $17,540 | $157,820 |
| 2019 | $4,172 | $181,560 | $18,160 | $163,400 |
| 2018 | $3,943 | $175,140 | $17,510 | $157,630 |
| 2017 | $3,768 | $168,930 | $0 | $0 |
| 2016 | $3,862 | $169,910 | $0 | $0 |
| 2015 | $3,780 | $161,930 | $0 | $0 |
| 2014 | $3,521 | $150,160 | $0 | $0 |
| 2013 | -- | $128,710 | $12,870 | $115,840 |
Property History
| Date | Event | Price | Change | Sq Ft Price |
|---|---|---|---|---|
| 04/04/2025 04/04/25 | For Rent | $3,400 | 0.0% | -- |
| 12/10/2024 12/10/24 | Price Changed | $449,000 | -6.3% | $354 / Sq Ft |
| 10/04/2024 10/04/24 | For Sale | $479,000 | -- | $377 / Sq Ft |
Deed History
| Date | Type | Sale Price | Title Company |
|---|---|---|---|
| Warranty Deed | $229,000 | Seagull Title Company | |
| Warranty Deed | $181,000 | Attorney | |
| Interfamily Deed Transfer | -- | None Available | |
| Interfamily Deed Transfer | -- | None Available | |
| Interfamily Deed Transfer | -- | -- | |
| Warranty Deed | $75,000 | -- | |
| Quit Claim Deed | $10,000 | -- |
Mortgage History
| Date | Status | Loan Amount | Loan Type |
|---|---|---|---|
| Open | $197,000 | New Conventional | |
| Closed | $160,300 | Adjustable Rate Mortgage/ARM | |
| Previous Owner | $144,800 | Construction |
Similar Homes in the area
Source: MIAMI REALTORS® MLS
MLS Number: A11668482
APN: 51-42-26-DH-0350
- 3800 S Ocean Dr Unit 1114
- 3800 S Ocean Dr Unit 615
- 3800 S Ocean Dr Unit 505
- 3800 S Ocean Dr Unit 1123
- 3800 S Ocean Dr Unit 1709
- 3800 S Ocean Dr Unit 721
- 3800 S Ocean Dr Unit 1707
- 3800 S Ocean Dr Unit 1812
- 3800 S Ocean Dr Unit 712A
- 3800 S Ocean Dr Unit 817
- 3800 S Ocean Dr Unit 325
- 3800 S Ocean Dr Unit 1806
- 3800 S Ocean Dr Unit 414
- 3800 S Ocean Dr Unit 1115
- 3800 S Ocean Dr Unit 305
- 3800 S Ocean Dr Unit 719
- 3800 S Ocean Dr Unit 1722
- 3800 S Ocean Dr Unit 1208
- 3800 S Ocean Dr Unit 1407
- 3800 S Ocean Dr Unit 415
