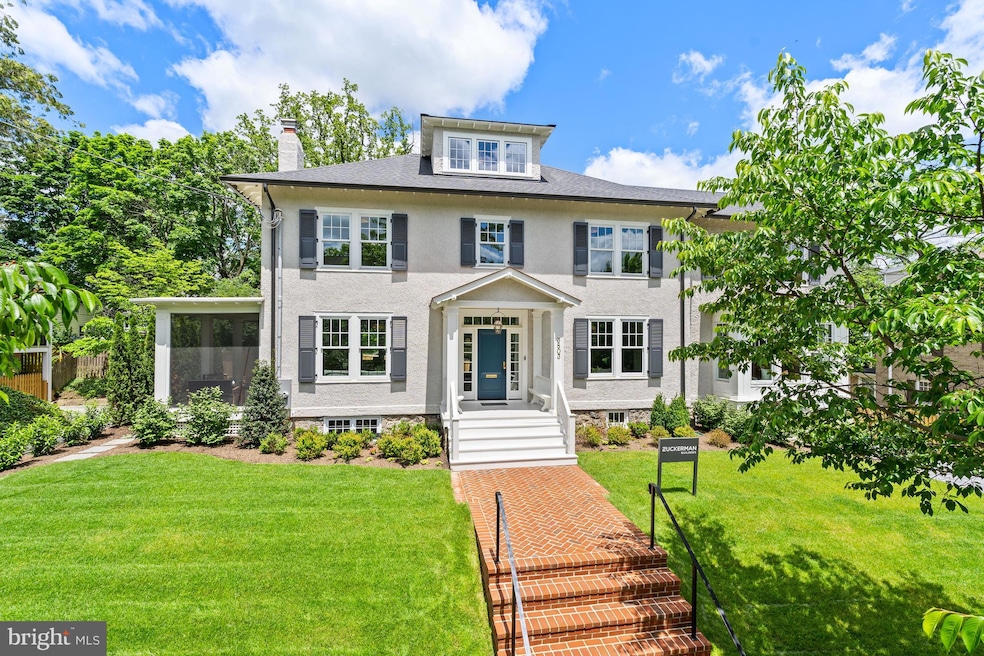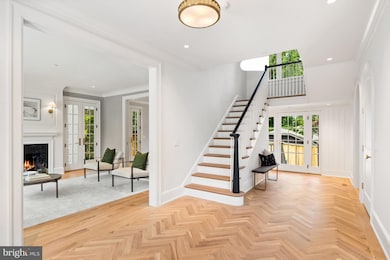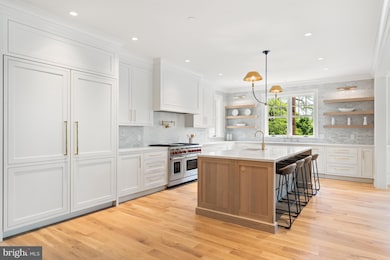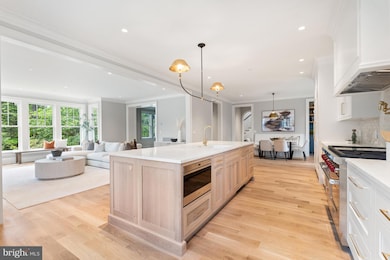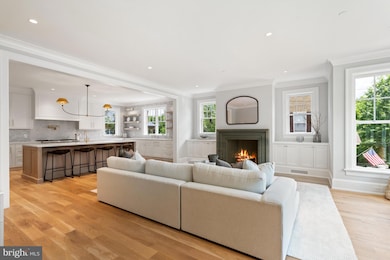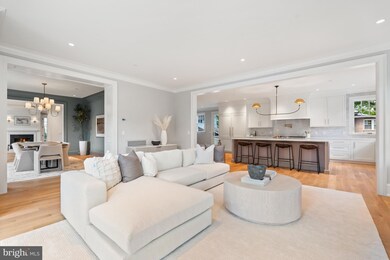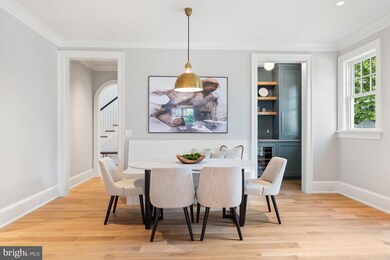
3803 Jenifer St NW Washington, DC 20015
Chevy Chase NeighborhoodHighlights
- New Construction
- Eat-In Gourmet Kitchen
- Traditional Floor Plan
- Ben Murch Elementary School Rated A-
- Colonial Architecture
- Wood Flooring
About This Home
As of November 2024Sited on a quiet, private street in Chevy Chase, 3803 Jenifer St NW presents a colonial home of masterful craftsmanship and incredible scale. Recently remodeled in 2023 by GTM Architects and Zuckerman Builders, the residence features a perfect blend of modern amenities and timeless design notes, such as white oak flooring, wood-burning fireplaces, french doors, recessed lighting, designer selected light fixtures from Visual Comfort, and custom crown molding ceiling detail, throughout a well-appointed traditional floor plan. Boasting 6 Bedrooms and 5.5 Bathrooms across 4 Levels and 7300 square feet, a spacious island kitchen and entertainment salons span the Main Level while enviable private suites and bathrooms are perfectly appointed across the Upper and Lower Levels. The Primary Bath offers a spa-like oasis, including a free standing soaking tub, a spacious, curbless shower with a Graff rain and standard shower head, a private toilet room, and a towel warmer, with radiant floor heat and Calacatta Gold marble throughout. A heated 2-car attached garage, screened in porch and fenced rear yard with lush greenery complete the residence’s offerings. Within prime proximity to dining and shopping destinations, as well as local parks and recreation centers, 3803 Jenifer St NW offers the opportunity for idyllic, residential living in an unmatched locale.
Last Agent to Sell the Property
TTR Sotheby's International Realty License #0225180070

Home Details
Home Type
- Single Family
Est. Annual Taxes
- $12,094
Year Built
- Built in 2023 | New Construction
Lot Details
- 7,548 Sq Ft Lot
- Property is in excellent condition
- Property is zoned R-1-B
Parking
- 2 Car Attached Garage
- Electric Vehicle Home Charger
- Side Facing Garage
- Garage Door Opener
Home Design
- Colonial Architecture
- Brick Foundation
- Shingle Roof
- Asphalt Roof
- Copper Roof
- Stucco
Interior Spaces
- Property has 4 Levels
- Traditional Floor Plan
- Built-In Features
- Crown Molding
- Ceiling Fan
- Recessed Lighting
- 2 Fireplaces
- Wood Burning Fireplace
- Screen For Fireplace
- Double Hung Windows
- French Doors
- Formal Dining Room
- Wood Flooring
- Home Security System
Kitchen
- Eat-In Gourmet Kitchen
- Breakfast Area or Nook
- Stove
- Microwave
- Ice Maker
- Dishwasher
- Kitchen Island
- Disposal
Bedrooms and Bathrooms
- En-Suite Bathroom
- Walk-In Closet
- Soaking Tub
- Walk-in Shower
Basement
- Connecting Stairway
- Basement Windows
Outdoor Features
- Porch
Utilities
- Forced Air Zoned Heating and Cooling System
- Hot Water Heating System
- Natural Gas Water Heater
Community Details
- No Home Owners Association
- Built by Zuckerman Builders
- Chevy Chase Subdivision
Listing and Financial Details
- Tax Lot 53
- Assessor Parcel Number 1855//0053
Map
Home Values in the Area
Average Home Value in this Area
Property History
| Date | Event | Price | Change | Sq Ft Price |
|---|---|---|---|---|
| 11/18/2024 11/18/24 | Sold | $4,300,000 | -6.1% | $662 / Sq Ft |
| 10/04/2024 10/04/24 | Pending | -- | -- | -- |
| 07/11/2024 07/11/24 | Price Changed | $4,580,000 | -0.3% | $705 / Sq Ft |
| 05/21/2024 05/21/24 | For Sale | $4,595,000 | -- | $707 / Sq Ft |
Tax History
| Year | Tax Paid | Tax Assessment Tax Assessment Total Assessment is a certain percentage of the fair market value that is determined by local assessors to be the total taxable value of land and additions on the property. | Land | Improvement |
|---|---|---|---|---|
| 2024 | $15,763 | $4,388,290 | $690,260 | $3,698,030 |
| 2023 | $12,094 | $1,422,860 | $658,110 | $764,750 |
| 2022 | $10,753 | $1,343,770 | $606,030 | $737,740 |
| 2021 | $10,490 | $1,310,450 | $594,780 | $715,670 |
| 2020 | $9,896 | $1,239,990 | $561,950 | $678,040 |
| 2019 | $9,699 | $1,215,930 | $551,990 | $663,940 |
| 2018 | $9,593 | $1,201,970 | $0 | $0 |
| 2017 | $4,759 | $1,192,300 | $0 | $0 |
| 2016 | $4,575 | $1,148,220 | $0 | $0 |
| 2015 | $4,253 | $1,072,150 | $0 | $0 |
| 2014 | $6,252 | $1,050,850 | $0 | $0 |
Mortgage History
| Date | Status | Loan Amount | Loan Type |
|---|---|---|---|
| Open | $3,000,000 | New Conventional | |
| Closed | $3,000,000 | New Conventional | |
| Previous Owner | $2,909,250 | New Conventional | |
| Previous Owner | $75,000 | Credit Line Revolving | |
| Previous Owner | $82,305 | Credit Line Revolving |
Deed History
| Date | Type | Sale Price | Title Company |
|---|---|---|---|
| Deed | $4,300,000 | None Listed On Document | |
| Deed | $4,300,000 | None Listed On Document | |
| Personal Reps Deed | $27,912 | First American Title |
About the Listing Agent

Robert Hryniewicki, Adam Rackliffe, Christopher Leary, and Micah Smith – HRLS Partners is a team of four full-time, dedicated, leading luxury real estate agents with 70+ years’ experience in the Washington, D.C., Capital Region. They have deep institutional and in-depth knowledge of all luxury listings and recent sales in D.C., Maryland, and Virginia, which they apply to benefit their clients. Their market expertise has resulted in over $2.42 Billion dollars in lifetime sales and over 1,100
HRLS's Other Listings
Source: Bright MLS
MLS Number: DCDC2142616
APN: 1855-0053
- 5310 Connecticut Ave NW Unit 2
- 3819 Kanawha St NW
- 3749 1/2 Kanawha St NW
- 5315 Connecticut Ave NW Unit 610
- 5315 Connecticut Ave NW Unit 406
- 5315 Connecticut Ave NW Unit 605
- 5406 Connecticut Ave NW Unit 808
- 5406 Connecticut Ave NW Unit 803
- 3740 Kanawha St NW
- 5231 Connecticut Ave NW Unit 202
- 3726 Jocelyn St NW
- 3735 Kanawha St NW
- 3922 Jenifer St NW
- 3703 Legation St NW
- 5112 Connecticut Ave NW Unit 201
- 5500 39th St NW
- 5011 Chevy Chase Pkwy NW
- 5423 41st St NW
- 3940 Livingston St NW
- 5115 42nd St NW
