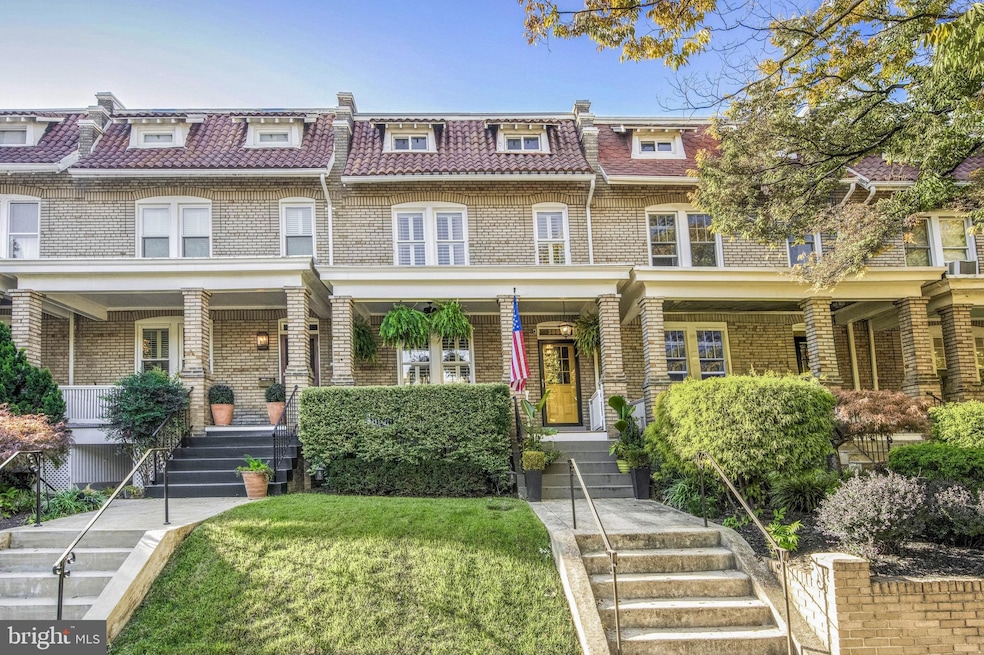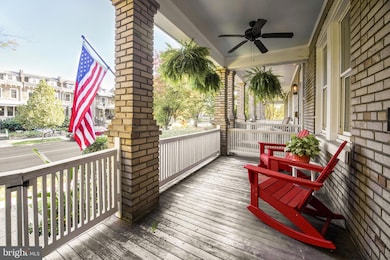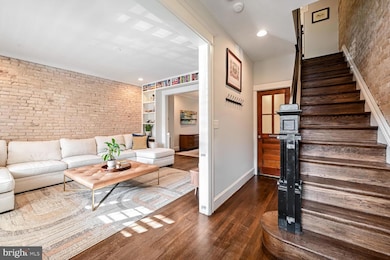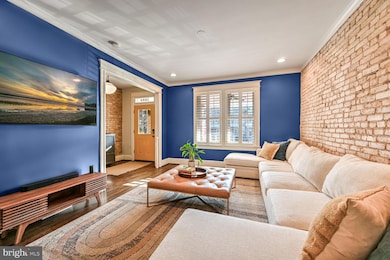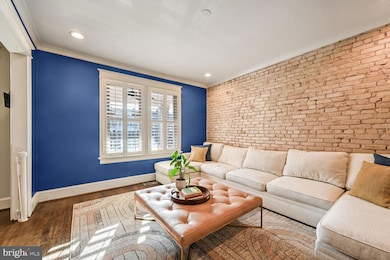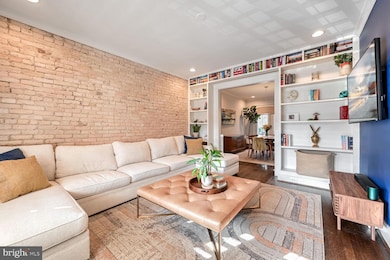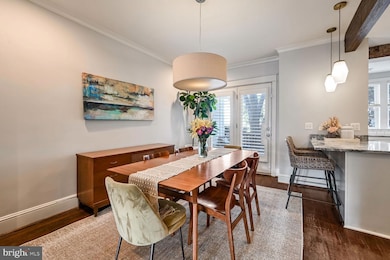
3804 Kansas Ave NW Washington, DC 20011
16th Street Heights NeighborhoodHighlights
- Gourmet Kitchen
- Deck
- Solid Hardwood Flooring
- Open Floorplan
- Traditional Architecture
- 1-minute walk to Petworth Meditation Garden
About This Home
As of March 2025This light-filled historic Wardman, circa 1912, is filled with original character and design indicative of the Craftsman period, blending organic materials with high-end finishes. Beautifully updated kitchen and bathrooms are just the beginning. Expansive windows throughout create bright, airy spaces, while original hardwood floors, exposed brick, wood beams, transoms and period woodwork add to its enormous charm. Marble kitchen, equipped with stainless steel appliances and a peninsula, flows into the dining room, where French doors lead to the deck and landscaped, astro-turfed yard with privacy fencing and 1-car parking. Upper level boasts original oak flooring, transoms, customized closets and a primary bedroom with a remodeled bathroom featuring a rain shower. A walk-up attic offers ample storage with the potential to be reimagined as an office or den.The versatile lower level can serve as an in-law suite, family room, office with extra bedroom. Airy front porch is the perfect meeting place for a quiet evening drink with friends and family. Kansas Ave is a coveted enclave of row houses sited on a tree-lined street just a stroll to Rock Creek Park and National Zoo and steps away from myriad restaurants, shopping venues and Metro. Walk Score of 93.
Townhouse Details
Home Type
- Townhome
Est. Annual Taxes
- $4,868
Year Built
- Built in 1912 | Remodeled in 2014
Lot Details
- 1,387 Sq Ft Lot
- Southeast Facing Home
- Property is Fully Fenced
- Wood Fence
- Property is in excellent condition
Home Design
- Traditional Architecture
- Brick Exterior Construction
- Slab Foundation
Interior Spaces
- Property has 3 Levels
- Open Floorplan
- Wet Bar
- Built-In Features
- Beamed Ceilings
- Double Pane Windows
- Window Treatments
- Transom Windows
- French Doors
- Living Room
- Dining Room
- Den
- Solid Hardwood Flooring
- Attic
Kitchen
- Gourmet Kitchen
- Six Burner Stove
- Built-In Microwave
- Dishwasher
- Stainless Steel Appliances
- Upgraded Countertops
- Disposal
Bedrooms and Bathrooms
- En-Suite Primary Bedroom
- En-Suite Bathroom
- Walk-In Closet
Laundry
- Laundry on lower level
- Dryer
- Washer
Finished Basement
- Connecting Stairway
- Rear Basement Entry
- Basement Windows
Parking
- 1 Parking Space
- 1 Driveway Space
- Off-Street Parking
- Parking Space Conveys
- Secure Parking
- Fenced Parking
Outdoor Features
- Deck
- Brick Porch or Patio
Utilities
- Forced Air Heating and Cooling System
- Natural Gas Water Heater
Community Details
- No Home Owners Association
- Petworth Subdivision
Listing and Financial Details
- Tax Lot 31
- Assessor Parcel Number 2903//0031
Map
Home Values in the Area
Average Home Value in this Area
Property History
| Date | Event | Price | Change | Sq Ft Price |
|---|---|---|---|---|
| 03/14/2025 03/14/25 | Sold | $1,130,000 | +0.4% | $573 / Sq Ft |
| 02/08/2025 02/08/25 | Pending | -- | -- | -- |
| 02/05/2025 02/05/25 | For Sale | $1,125,000 | +10.3% | $570 / Sq Ft |
| 07/10/2020 07/10/20 | Sold | $1,020,000 | +13.3% | $528 / Sq Ft |
| 06/16/2020 06/16/20 | Pending | -- | -- | -- |
| 06/11/2020 06/11/20 | For Sale | $899,900 | +63.6% | $466 / Sq Ft |
| 10/10/2014 10/10/14 | Sold | $550,000 | -4.3% | $345 / Sq Ft |
| 09/13/2014 09/13/14 | Pending | -- | -- | -- |
| 08/29/2014 08/29/14 | For Sale | $575,000 | -- | $360 / Sq Ft |
Tax History
| Year | Tax Paid | Tax Assessment Tax Assessment Total Assessment is a certain percentage of the fair market value that is determined by local assessors to be the total taxable value of land and additions on the property. | Land | Improvement |
|---|---|---|---|---|
| 2024 | $6,848 | $980,470 | $444,820 | $535,650 |
| 2023 | $6,249 | $967,020 | $436,880 | $530,140 |
| 2022 | $5,722 | $924,940 | $415,880 | $509,060 |
| 2021 | $5,222 | $690,650 | $409,730 | $280,920 |
| 2020 | $5,040 | $668,680 | $395,770 | $272,910 |
| 2019 | $5,505 | $647,670 | $382,080 | $265,590 |
| 2018 | $5,168 | $607,970 | $0 | $0 |
| 2017 | $4,776 | $561,860 | $0 | $0 |
| 2016 | $4,356 | $512,520 | $0 | $0 |
| 2015 | $13,323 | $455,490 | $0 | $0 |
| 2014 | $3,070 | $361,190 | $0 | $0 |
Mortgage History
| Date | Status | Loan Amount | Loan Type |
|---|---|---|---|
| Open | $678,000 | New Conventional | |
| Previous Owner | $105,000 | Credit Line Revolving | |
| Previous Owner | $765,000 | New Conventional | |
| Previous Owner | $102,000 | Credit Line Revolving | |
| Previous Owner | $161,000 | Credit Line Revolving | |
| Previous Owner | $490,250 | Stand Alone Refi Refinance Of Original Loan | |
| Previous Owner | $440,000 | New Conventional | |
| Previous Owner | $500,000 | Unknown | |
| Previous Owner | $380,250 | Adjustable Rate Mortgage/ARM | |
| Previous Owner | $290,000 | Adjustable Rate Mortgage/ARM | |
| Previous Owner | $199,500 | New Conventional |
Deed History
| Date | Type | Sale Price | Title Company |
|---|---|---|---|
| Deed | $1,130,000 | Kvs Title | |
| Special Warranty Deed | $1,020,000 | Kvs Title Llc | |
| Warranty Deed | $550,000 | -- | |
| Deed | $210,000 | -- |
Similar Homes in Washington, DC
Source: Bright MLS
MLS Number: DCDC2183458
APN: 2903-0031
- 1225 Randolph St NW
- 1302 Randolph St NW
- 3904 Kansas Ave NW Unit 2
- 3905 Kansas Ave NW Unit 3
- 3905 Kansas Ave NW Unit 2
- 3905 Kansas Ave NW Unit 1
- 1236 Shepherd St NW Unit 4
- 1317 Randolph St NW Unit 1
- 3701 13th St NW Unit 10
- 1239 Shepherd St NW
- 1341 Quincy St NW
- 949 Randolph St NW Unit D
- 1317 Spring Rd NW Unit 3
- 1205 Shepherd St NW
- 4010 13th St NW
- 4006 Kansas Ave NW
- 1315 Shepherd St NW
- 4010 Kansas Ave NW Unit 1
- 1321 Shepherd St NW Unit 2
- 1321 Shepherd St NW Unit 1
