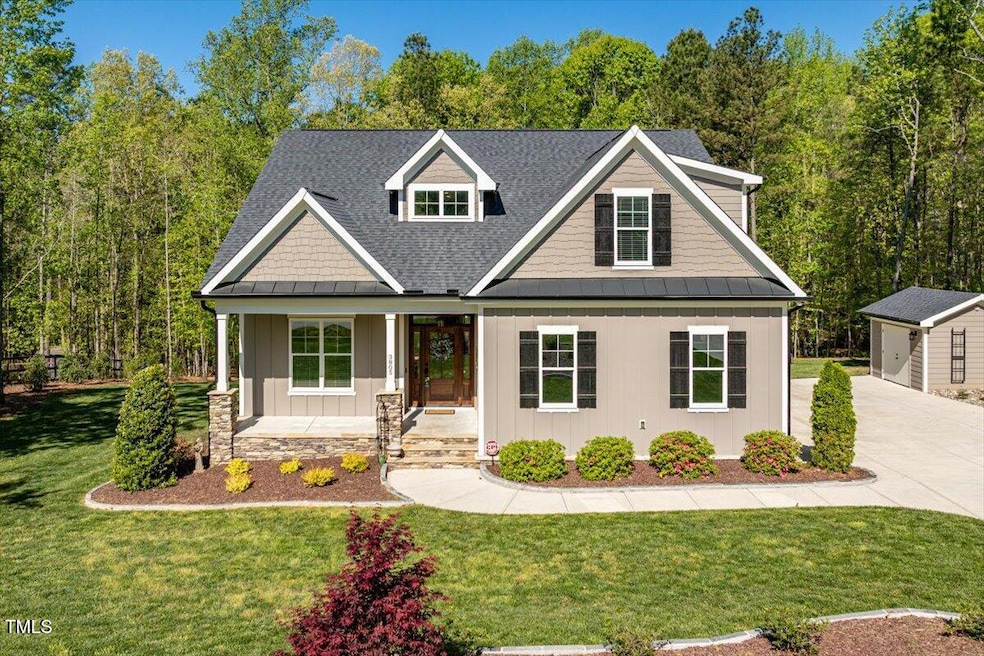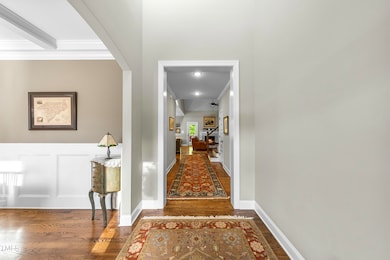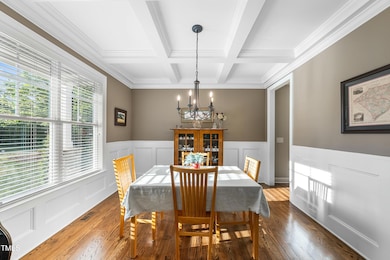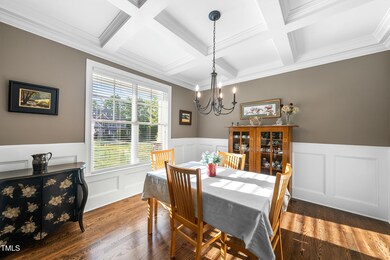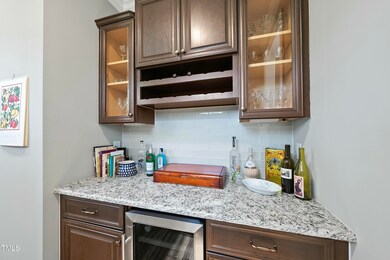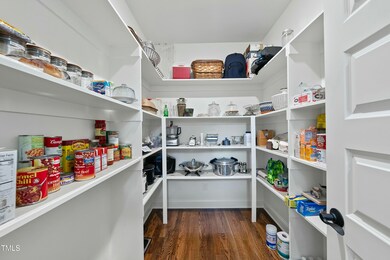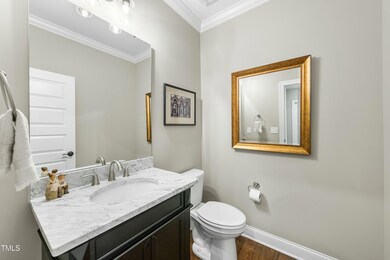
3805 Watermark Dr Franklinton, NC 27525
Estimated payment $3,876/month
Highlights
- Very Popular Property
- Cathedral Ceiling
- Attic
- Craftsman Architecture
- Wood Flooring
- Granite Countertops
About This Home
Welcome to 3805 Watermark Drive, where privacy, quality, and charm come together in one of the Triangle's most exciting and fastest-growing areas- Franklinton. Tucked away on a beautifully landscaped lot, you are sure to be impressed by this oasis with extensive landscaping that ensures privacy and tranquility. A site-built shed provides additional storage or workspace, blending seamlessly with the home's aesthetic. Upon entering you are welcome by the impressive entry way setting the tone for the rest of the home. Step into the heart of the home where rich hardwood floors, custom cabinetry, and sleek granite countertops set the tone for both elegance and everyday function. The gourmet kitchen features stainless steel appliances, a deep farmhouse sink, and a generous center island perfect for gathering or prepping. Just around the corner you will find additional storage and prep space with a Pinterest worthy pantry and a coffee and cocktail station with plenty of storage for all your extras. The open-concept layout seamlessly connects the kitchen to the cozy dining nook—surrounded by wooded views—and the adjacent living area with soaring ceilings and a gas fireplace, creating a space that's as inviting as it is stylish. Enjoy your morning coffee in the light-filled breakfast area or unwind fireside with views of the private backyard, truly bringing the outdoors in. Thoughtful architectural details like crown molding, wrought-iron stair rails, and built-in lighting add refinement throughout. Just off the living area - you will find the oversized screened porch with grill deck and patio below -ready with gas line- creating your own personal retreat here at 3805 Watermark. Just steps from the heart of the home, the first-floor primary suite delivers both comfort and accessibility, making everyday living feel effortless. The spa-inspired primary bathroom is a standout retreat, featuring a luxurious blend of style and function. The oversized walk-in shower is wrapped in tile and includes a built-in bench and glass enclosure, while the separate soaking tub is perfectly positioned under a privacy window for relaxing natural light. Just beyond, a generous walk-in closet with custom shelving provides ample storage and seamless organization. Venture upstairs to find 3 additional bedrooms OR 2 additional bedrooms and bonus room- allowing for flexibility to use these spaces as they suit you best. The dreamy reading nook is made for rainy day novels, morning journals, or just a few minutes of peace. Throughout the upstairs do not miss the additional storage areas OR future spaces to be finished. The layout is thoughtfully designed for comfort and style, making everyday living feel elevated. Just minutes from downtown Franklinton which has been undergoing a remarkable transformation, evolving into a vibrant hub of culture and opportunity. Significant investments have revitalized Main Street, introducing a variety of new businesses and dining establishments. Notable additions include Franko's Italian Steakhouse, Franko's Pizzeria, Owl's Roost Brewery, Toros Tacos + Tequila, Mason x Main coffee shop, and The Slammer Speakeasy, all contributing to the town's burgeoning food and entertainment scene. In addition, you're also within easy reach of Wake Forest, RDU, RTP, Raleigh, and Durham, making this a rare opportunity to enjoy small-town tranquility without sacrificing big-city access. 3805 Watermark is the perfect blend of modern living and small-town revival—this is where your next chapter begins. WELCOME HOME.
Home Details
Home Type
- Single Family
Est. Annual Taxes
- $2,982
Year Built
- Built in 2020
Lot Details
- 1 Acre Lot
- Cul-De-Sac
- Property has an invisible fence for dogs
- Landscaped with Trees
Parking
- 2 Car Attached Garage
- Parking Pad
- 2 Open Parking Spaces
Home Design
- Craftsman Architecture
- Arts and Crafts Architecture
- Brick Exterior Construction
- Brick Foundation
- Blown-In Insulation
- Shingle Roof
- Board and Batten Siding
Interior Spaces
- 2,700 Sq Ft Home
- 1-Story Property
- Coffered Ceiling
- Cathedral Ceiling
- Ceiling Fan
- Gas Log Fireplace
- Low Emissivity Windows
- Blinds
- Window Screens
- French Doors
- Entrance Foyer
- Living Room
- Breakfast Room
- Dining Room
- Screened Porch
- Attic or Crawl Hatchway Insulated
Kitchen
- Butlers Pantry
- Free-Standing Gas Oven
- Self-Cleaning Oven
- Free-Standing Range
- Microwave
- ENERGY STAR Qualified Refrigerator
- Ice Maker
- Dishwasher
- Wine Cooler
- Granite Countertops
Flooring
- Wood
- Carpet
- Tile
Bedrooms and Bathrooms
- 4 Bedrooms
- Walk-In Closet
- Low Flow Plumbing Fixtures
Laundry
- Laundry Room
- Laundry on main level
- ENERGY STAR Qualified Dryer
- ENERGY STAR Qualified Washer
Home Security
- Home Security System
- Carbon Monoxide Detectors
- Fire and Smoke Detector
Schools
- Franklinton Elementary And Middle School
- Franklinton High School
Utilities
- Cooling System Powered By Gas
- Central Heating and Cooling System
- Heating System Uses Natural Gas
- Heat Pump System
- Vented Exhaust Fan
- Natural Gas Connected
- Well
- Tankless Water Heater
- Gas Water Heater
- Water Softener is Owned
- Septic Tank
- Septic System
- Cable TV Available
Additional Features
- Energy-Efficient Hot Water Distribution
- Outdoor Gas Grill
Community Details
- No Home Owners Association
- The Oaks At Ironwood Subdivision
Listing and Financial Details
- Assessor Parcel Number 182500652373
Map
Home Values in the Area
Average Home Value in this Area
Tax History
| Year | Tax Paid | Tax Assessment Tax Assessment Total Assessment is a certain percentage of the fair market value that is determined by local assessors to be the total taxable value of land and additions on the property. | Land | Improvement |
|---|---|---|---|---|
| 2024 | $2,982 | $574,813 | $100,000 | $474,813 |
| 2023 | $3,027 | $321,918 | $55,000 | $266,918 |
| 2022 | $3,006 | $321,918 | $55,000 | $266,918 |
| 2021 | $2,808 | $321,918 | $55,000 | $266,918 |
| 2020 | $89 | $41,250 | $41,250 | $0 |
| 2019 | $89 | $41,250 | $41,250 | $0 |
| 2018 | $90 | $41,250 | $41,250 | $0 |
Property History
| Date | Event | Price | Change | Sq Ft Price |
|---|---|---|---|---|
| 04/22/2025 04/22/25 | For Sale | $650,000 | -- | $241 / Sq Ft |
Deed History
| Date | Type | Sale Price | Title Company |
|---|---|---|---|
| Warranty Deed | $385,000 | None Available | |
| Warranty Deed | $40,000 | None Available |
Mortgage History
| Date | Status | Loan Amount | Loan Type |
|---|---|---|---|
| Open | $62,500 | Credit Line Revolving | |
| Open | $308,000 | New Conventional | |
| Previous Owner | $308,000 | New Conventional |
Similar Homes in Franklinton, NC
Source: Doorify MLS
MLS Number: 10090885
APN: 182500652373
- 3601 River Watch Ln
- 1763 River Club Way
- 3400 River Manor Ct
- 1726 River Club Way
- 1354 Red Bud Ct
- 3638 Pine Needles Dr
- 1726 Rapids Ct
- 1226 Woodland Church Rd
- 1503 Anterra Dr
- 1198 Rogers Farm Rd
- 1196 Smith Creek Way
- 4045 Hillside Dr
- 3220 Brassfield Rd
- 4330 Medicus Ln
- 3581 Boulder Ct
- 1154 Smith Creek Way
- 4116 Tall Pine Dr
- 3803 Dr
- 1403 Cottondale Ln
- 2030 Lonesome Dove Dr
