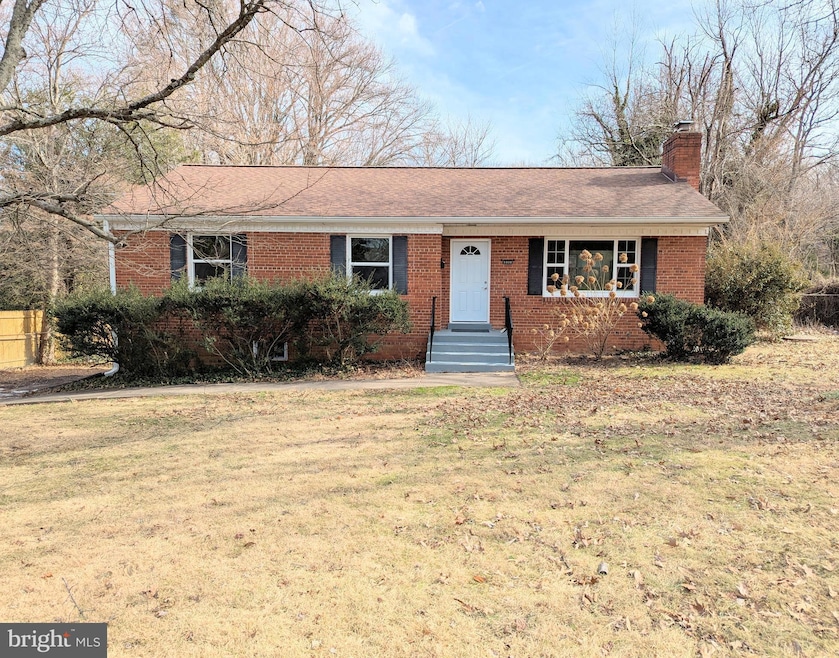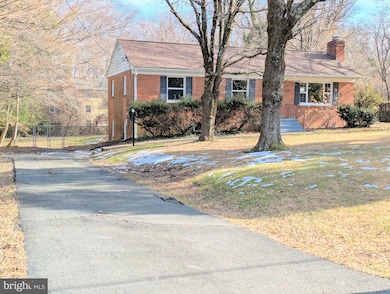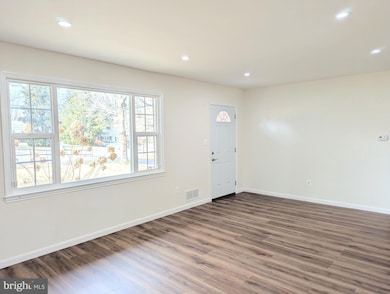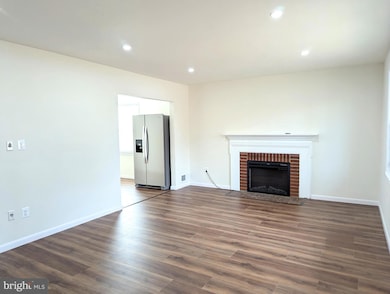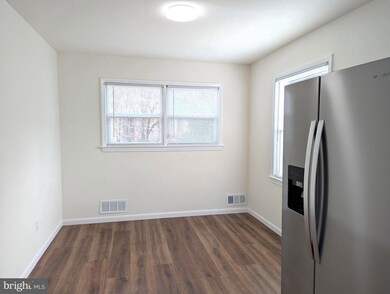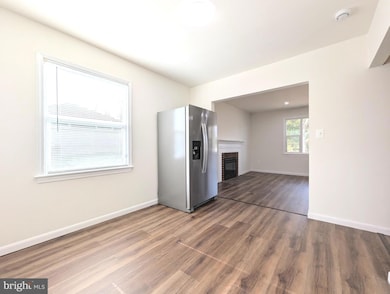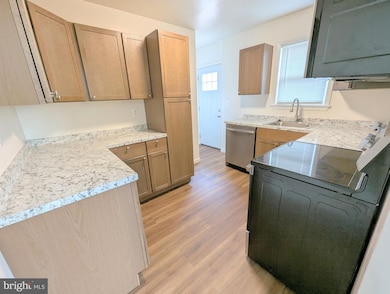
3808 Estel Rd Fairfax, VA 22031
Estimated payment $5,024/month
Highlights
- 0.61 Acre Lot
- Deck
- Raised Ranch Architecture
- Johnson Middle School Rated A
- Recreation Room
- 2-minute walk to Fairfax Square Playground
About This Home
NEWLY RENOVATED!! 2-STORY RANCHER in the CITY OF FAIRFAX on .61 Acre!! NEW HVAC, NEW Paint, NEW Luxury Vinyl Plank Flooring, NEW Stainless appliances (Refrigerator w/Ice Maker, Electric Range, Built-In Microwave, Dishwasher), NEW Cabinets, NEW Granite Laminate Countertops, Newer Roof (less than 5 years) and more!! Main Level has LARGE GREAT ROOM w/Fireplace Insert, Dining Area, and Kitchen that leads to a rear wooden deck overlooking a HUGE REAR YARD! The Primary Bedroom has plenty of space, dual closets, and its Own Primary Bath. Two secondary bedrooms and a hall bath with Jetted Tub are also featured. The lower level has an ENOURMOUS REC ROOM with enough room for Movie Watching, Gaming, Pool Table, etc! To the rear is a partially finished laundry room with Washer & Dryer that walks out to the rear patio. Unfinished storage area is approx. 500 sqft and can built to suite your needs. A fully fenced rear yard is perfect for the dog or family gatherings and has enough room for a pool and then some; OR build your DREAM HOME on this EXCLUSIVE LOT. **Seller will look at all reasonable offers**Frig is the wrong size and is just sitting in the dining room temporarily**
**Close to Interstate/Beltway, Downtown Fairfax, Shops & Dining, and easy commute to Oakton, Reston, Merrifield, and Washington DC**
Home Details
Home Type
- Single Family
Est. Annual Taxes
- $6,706
Year Built
- Built in 1953 | Remodeled in 2024
Lot Details
- 0.61 Acre Lot
- Back Yard Fenced and Front Yard
- Subdivision Possible
- Property is in excellent condition
- Property is zoned RL
Home Design
- Raised Ranch Architecture
- Brick Exterior Construction
- Slab Foundation
- Blown-In Insulation
- Architectural Shingle Roof
- Asphalt Roof
Interior Spaces
- Property has 2 Levels
- Paneling
- Fireplace Mantel
- Electric Fireplace
- Great Room
- Dining Room
- Recreation Room
- Utility Room
- Luxury Vinyl Plank Tile Flooring
Kitchen
- Electric Oven or Range
- Built-In Microwave
- Ice Maker
- Dishwasher
- Disposal
Bedrooms and Bathrooms
- 3 Main Level Bedrooms
- En-Suite Primary Bedroom
Laundry
- Laundry Room
- Dryer
- Washer
Partially Finished Basement
- Walk-Out Basement
- Basement Fills Entire Space Under The House
- Rear Basement Entry
- Laundry in Basement
- Basement Windows
Parking
- 5 Parking Spaces
- 5 Driveway Spaces
Outdoor Features
- Deck
Utilities
- Forced Air Heating and Cooling System
- Electric Water Heater
Community Details
- No Home Owners Association
- Little River Hills Subdivision
Listing and Financial Details
- Tax Lot 14
- Assessor Parcel Number 58 3 04 014
Map
Home Values in the Area
Average Home Value in this Area
Tax History
| Year | Tax Paid | Tax Assessment Tax Assessment Total Assessment is a certain percentage of the fair market value that is determined by local assessors to be the total taxable value of land and additions on the property. | Land | Improvement |
|---|---|---|---|---|
| 2024 | $6,706 | $651,100 | $253,000 | $398,100 |
| 2023 | $6,470 | $631,200 | $245,600 | $385,600 |
| 2022 | $6,156 | $600,900 | $233,900 | $367,000 |
| 2021 | $5,821 | $541,500 | $233,900 | $307,600 |
| 2020 | $5,643 | $524,900 | $233,900 | $291,000 |
| 2019 | $5,603 | $524,900 | $233,900 | $291,000 |
| 2018 | $5,564 | $524,900 | $233,900 | $291,000 |
| 2017 | $2,782 | $524,900 | $233,900 | $291,000 |
| 2016 | $2,730 | $514,200 | $229,300 | $284,900 |
| 2015 | $5,203 | $494,600 | $220,600 | $274,000 |
| 2014 | $4,946 | $475,600 | $212,100 | $263,500 |
Property History
| Date | Event | Price | Change | Sq Ft Price |
|---|---|---|---|---|
| 03/28/2025 03/28/25 | Pending | -- | -- | -- |
| 03/15/2025 03/15/25 | Price Changed | $799,900 | -3.0% | $400 / Sq Ft |
| 03/01/2025 03/01/25 | Price Changed | $824,900 | -2.9% | $412 / Sq Ft |
| 02/03/2025 02/03/25 | For Sale | $849,900 | 0.0% | $425 / Sq Ft |
| 09/20/2015 09/20/15 | Rented | $1,950 | -9.3% | -- |
| 09/18/2015 09/18/15 | Under Contract | -- | -- | -- |
| 08/29/2015 08/29/15 | For Rent | $2,150 | -- | -- |
Mortgage History
| Date | Status | Loan Amount | Loan Type |
|---|---|---|---|
| Closed | $396,000 | New Conventional |
Similar Homes in Fairfax, VA
Source: Bright MLS
MLS Number: VAFC2005692
APN: 58-3-04-014
- 3874 Lyndhurst Dr Unit 301
- 3915 Lyndhurst Dr Unit 303
- 3945 Lyndhurst Dr Unit 204
- 3805 Carolyn Ave
- 9813 John Robert Way
- 10004 Peterson St
- 9718 Saint Andrews Dr
- 9905 Colony Rd
- 9353 Tovito Dr
- 9355 Tovito Dr
- 9900 Barbara Ann Ln
- 4134 Maple Ave
- 3516 Queen Anne Dr
- 9350 Tovito Dr
- 9354 Tovito Dr
- 3530 Schuerman House Dr
- 3829 Persimmon Cir
- 3832 Farrcroft Dr
- 9366 Tovito Dr
- 9507 Shelly Krasnow Ln
