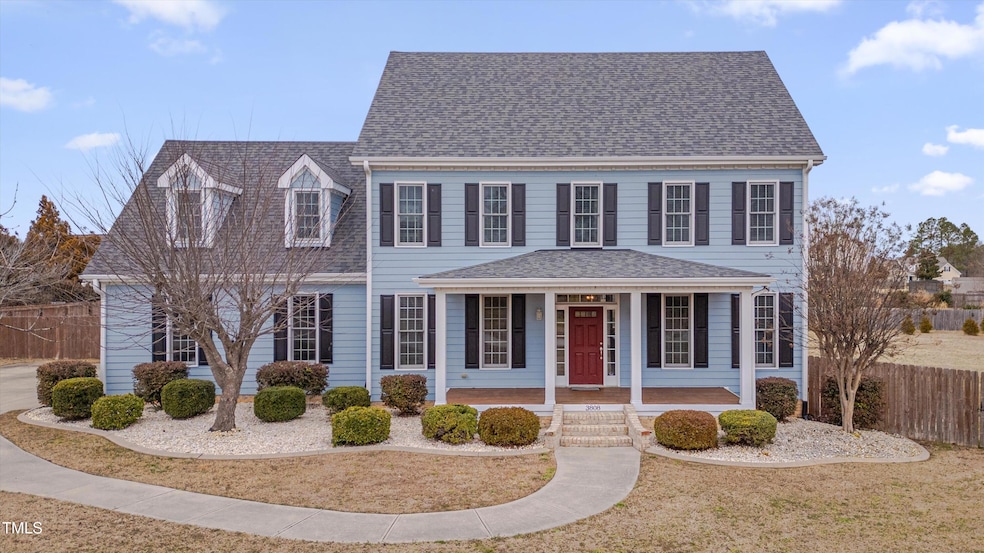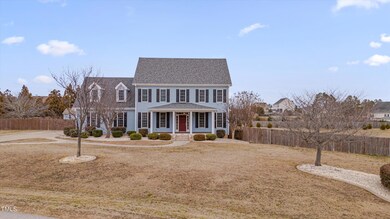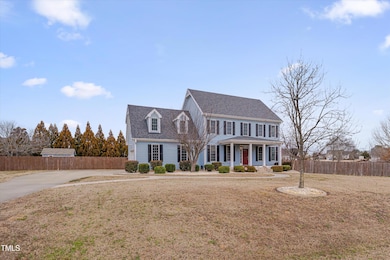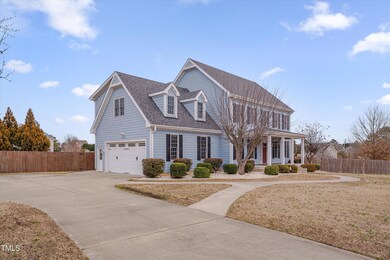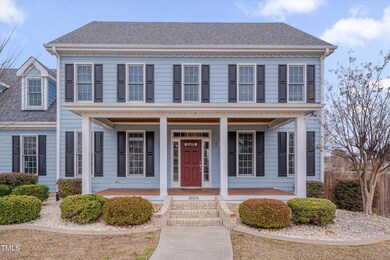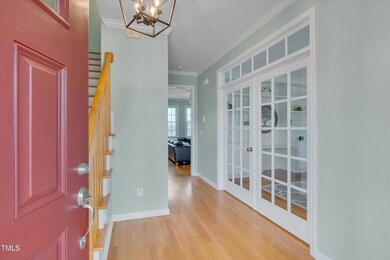
3808 Hartland Manor Ct Zebulon, NC 27597
Highlights
- Traditional Architecture
- Bonus Room
- Home Office
- Wood Flooring
- No HOA
- Breakfast Room
About This Home
As of March 2025When it comes to curb appeal, first impressions are everythingâ€''and this home delivers! As you approach this beautifully maintained 4-bedroom house on a double lot, you'll instantly feel excited. The property features a fully fenced yard, an extended driveway with ample parking, and a side-load 2-car garage. The charming rocking chair front porch welcomes you inside. Upon entering, you'll find an executive office to the right, complete with custom built-ins and French doors, making it the perfect space for remote work. The tasteful paint and attention to detail continue as you move into the family room, which boasts a stunning stone fireplace, a wall of windows, and an open layout to the kitchen. The gourmet kitchen features custom maple cabinets, granite countertops, a tiled backsplash, stainless steel appliances, a breakfast bar area, and a wine fridge that conveys with the home. There's also a formal dining room and a breakfast nook, offering plenty of space for family meals and gatherings. Upstairs, the spacious primary bedroom is filled with natural light, and the ensuite bathroom is a true highlight. It has been updated with trendy ceramic tile flooring, a soaking tub, a glass tile shower, dual vanities, and custom shelving. The additional two bedrooms are also generously sized, with ample closet space. All closets have CUSTOM built in shelving! Don't miss the massive bonus room, which can serve as an extra bedroom if needed. The third floor unfinished space presents endless possibilities and is already plumbed for another bathroom! Outside, the property is perfect for entertaining. Enjoy your favorite beverage on the oversized screened porch while watching the kids and pets play in the expansive, fully fenced 1.75-acre yard, adorned with 40 Leland cypress trees for added beauty and privacy. The yard also features a playset, a 12x16 shed, and a massive deck, making it ideal for gatherings. With fiber cement siding painted in 2019, a new roof also added in 2019, and a sealed crawlspace, this home is ready for you to move in. Don't miss out on this entertainer's dream! NO HOA AND NO CITY TAXES!!!
Home Details
Home Type
- Single Family
Est. Annual Taxes
- $2,969
Year Built
- Built in 2007
Lot Details
- 1.75 Acre Lot
Parking
- 2 Car Attached Garage
- 2 Open Parking Spaces
Home Design
- Traditional Architecture
- Shingle Roof
Interior Spaces
- 2,800 Sq Ft Home
- 2-Story Property
- Family Room
- Breakfast Room
- Dining Room
- Home Office
- Bonus Room
- Laundry Room
Flooring
- Wood
- Carpet
- Tile
Bedrooms and Bathrooms
- 4 Bedrooms
Schools
- Wake County Schools Elementary And Middle School
- Wake County Schools High School
Utilities
- Forced Air Heating and Cooling System
- Private Water Source
- Well
- Septic Tank
Community Details
- No Home Owners Association
- Chadbourne Subdivision
Listing and Financial Details
- Assessor Parcel Number 1767461553
Map
Home Values in the Area
Average Home Value in this Area
Property History
| Date | Event | Price | Change | Sq Ft Price |
|---|---|---|---|---|
| 03/14/2025 03/14/25 | Sold | $623,000 | -1.1% | $223 / Sq Ft |
| 02/18/2025 02/18/25 | Pending | -- | -- | -- |
| 02/13/2025 02/13/25 | For Sale | $630,000 | -- | $225 / Sq Ft |
Tax History
| Year | Tax Paid | Tax Assessment Tax Assessment Total Assessment is a certain percentage of the fair market value that is determined by local assessors to be the total taxable value of land and additions on the property. | Land | Improvement |
|---|---|---|---|---|
| 2024 | $2,969 | $519,911 | $102,000 | $417,911 |
| 2023 | $2,348 | $343,575 | $60,000 | $283,575 |
| 2022 | $2,176 | $343,575 | $60,000 | $283,575 |
| 2021 | $2,118 | $343,575 | $60,000 | $283,575 |
| 2020 | $2,083 | $343,575 | $60,000 | $283,575 |
| 2019 | $2,318 | $326,409 | $66,000 | $260,409 |
| 2018 | $2,132 | $326,409 | $66,000 | $260,409 |
| 2017 | $2,021 | $326,409 | $66,000 | $260,409 |
| 2016 | $2,293 | $326,409 | $66,000 | $260,409 |
| 2015 | $2,868 | $410,040 | $66,000 | $344,040 |
| 2014 | $2,718 | $410,040 | $66,000 | $344,040 |
Mortgage History
| Date | Status | Loan Amount | Loan Type |
|---|---|---|---|
| Open | $591,850 | New Conventional | |
| Previous Owner | $244,693 | VA | |
| Previous Owner | $265,000 | VA | |
| Previous Owner | $337,956 | New Conventional | |
| Previous Owner | $346,000 | Unknown | |
| Previous Owner | $300,800 | Purchase Money Mortgage | |
| Previous Owner | $410,000 | Unknown |
Deed History
| Date | Type | Sale Price | Title Company |
|---|---|---|---|
| Warranty Deed | $623,000 | None Listed On Document | |
| Interfamily Deed Transfer | -- | None Available | |
| Warranty Deed | $305,000 | None Available | |
| Warranty Deed | $376,000 | Blackacre Title Ins Agency |
Similar Homes in Zebulon, NC
Source: Doorify MLS
MLS Number: 10075649
APN: 1767.01-46-1553-000
- 3612 Bailey Meadows Dr
- 5833 Mitchell Mill Rd
- 2001 Rolesville Rd
- 2521 Rolesville Rd
- 5705 Flowery Meadow Ct
- 6509 Fowler Rd
- 2857 Greenbrook Dr
- 6200 Emily Ln
- 700 Compeer Way Unit 29
- 4105 Lassiter Rd
- 6509 Sunset Manor Dr
- 564 Jocund St Unit 11
- 544 Jocund St Unit 16
- 556 Contempo Dr Unit 22
- 552 Jocund St Unit 14
- 720 Compeer Way Unit 24
- 548 Jocund St Unit 15
- 708 Compeer Way Unit 27
- 540 Jocund St Unit 17
- 704 Compeer Way Unit 28
