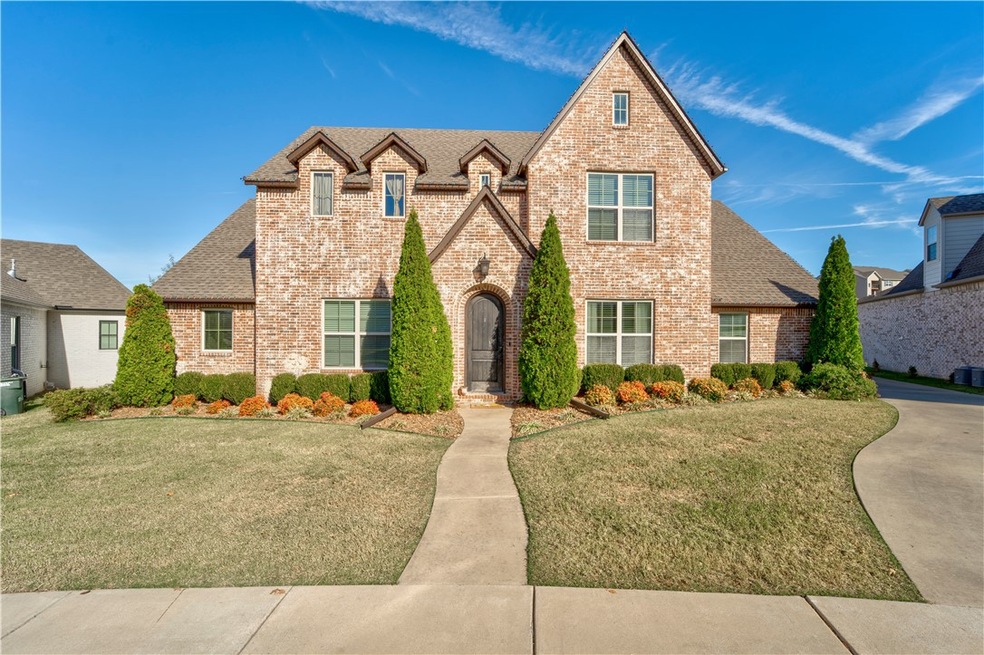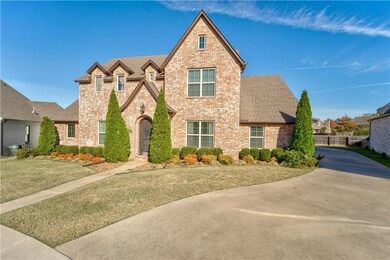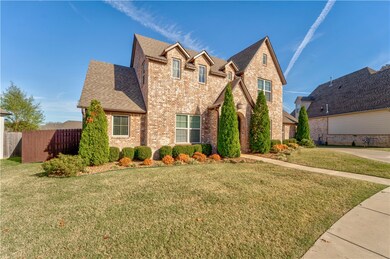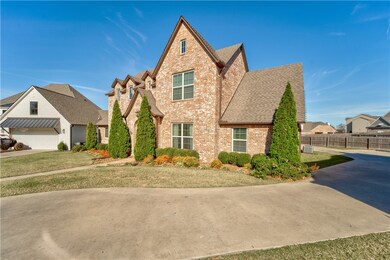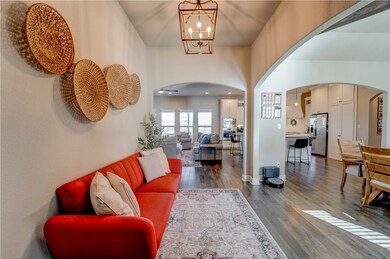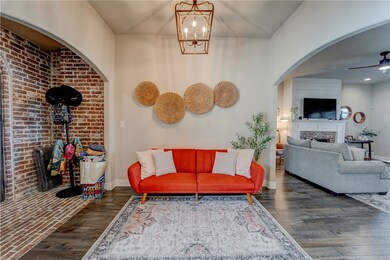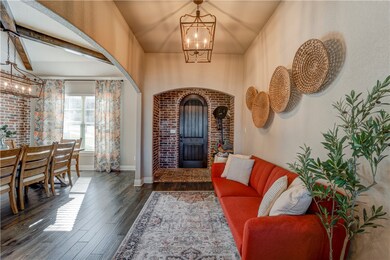
381 N Ainsley Loop Fayetteville, AR 72704
West 62 NeighborhoodHighlights
- Home Theater
- Outdoor Pool
- Property is near a park
- Fayetteville High School Rated A
- Near a National Forest
- Living Room with Fireplace
About This Home
As of January 2025Welcome to your dream home! Located in one of the most unique, quiet, and quaint neighborhoods that Fayetteville has to offer. This is the perfect home for families with young children. You are walking distance to the park and a short bike ride to centennial bike park. With easy access to I-49, it is very easy to get anywhere you need to go within minutes. The upstairs makes for a great bonus area to host guests, or to use as a play area for kids. You will love the walk-in pantry a big open kitchen which is perfect for entertaining friends and family. This house has been very well cared for and is move in ready. The outdoor kitchen and fireplace on the back patio is amazing and makes it very easy for outdoor hosting. Don't miss an opportunity to make this beautiful home your own.
Last Agent to Sell the Property
Arkansas Real Estate Group Fayetteville Brokerage Phone: 479-318-0433 License #EB00080416
Home Details
Home Type
- Single Family
Est. Annual Taxes
- $4,640
Year Built
- Built in 2018
Lot Details
- 0.27 Acre Lot
- Partially Fenced Property
- Landscaped
- Level Lot
- Cleared Lot
HOA Fees
- $29 Monthly HOA Fees
Home Design
- Slab Foundation
- Shingle Roof
- Architectural Shingle Roof
Interior Spaces
- 3,455 Sq Ft Home
- 2-Story Property
- Ceiling Fan
- Gas Log Fireplace
- Double Pane Windows
- Vinyl Clad Windows
- Blinds
- Living Room with Fireplace
- 2 Fireplaces
- Home Theater
- Home Office
- Library
- Bonus Room
- Fire and Smoke Detector
- Attic
Kitchen
- Eat-In Kitchen
- Built-In Self-Cleaning Oven
- Built-In Range
- Microwave
- Dishwasher
- Granite Countertops
Flooring
- Wood
- Brick
- Carpet
Bedrooms and Bathrooms
- 4 Bedrooms
- Walk-In Closet
- 3 Full Bathrooms
Parking
- 3 Car Attached Garage
- Garage Door Opener
Outdoor Features
- Outdoor Pool
- Covered patio or porch
- Outdoor Fireplace
Location
- Property is near a park
Utilities
- Central Heating and Cooling System
- Gas Water Heater
- Fiber Optics Available
- Phone Available
- Cable TV Available
Listing and Financial Details
- Tax Lot 9
Community Details
Overview
- Brooklands Association, Phone Number (479) 646-7444
- Brooklands @ Mtn. Ranch Subdivision
- Near a National Forest
Amenities
- Shops
Recreation
- Community Pool
- Park
- Trails
Map
Home Values in the Area
Average Home Value in this Area
Property History
| Date | Event | Price | Change | Sq Ft Price |
|---|---|---|---|---|
| 01/16/2025 01/16/25 | Sold | $715,000 | -0.7% | $207 / Sq Ft |
| 12/21/2024 12/21/24 | Pending | -- | -- | -- |
| 12/06/2024 12/06/24 | Price Changed | $720,000 | -2.0% | $208 / Sq Ft |
| 11/12/2024 11/12/24 | For Sale | $735,000 | +58.2% | $213 / Sq Ft |
| 10/12/2020 10/12/20 | Sold | $464,500 | 0.0% | $138 / Sq Ft |
| 09/12/2020 09/12/20 | Pending | -- | -- | -- |
| 06/03/2020 06/03/20 | For Sale | $464,500 | -- | $138 / Sq Ft |
Tax History
| Year | Tax Paid | Tax Assessment Tax Assessment Total Assessment is a certain percentage of the fair market value that is determined by local assessors to be the total taxable value of land and additions on the property. | Land | Improvement |
|---|---|---|---|---|
| 2024 | $6,632 | $125,130 | $16,000 | $109,130 |
| 2023 | $6,826 | $125,130 | $16,000 | $109,130 |
| 2022 | $4,361 | $81,730 | $11,000 | $70,730 |
| 2021 | $4,736 | $81,730 | $11,000 | $70,730 |
| 2020 | $4,736 | $81,730 | $11,000 | $70,730 |
| 2019 | $4,438 | $76,590 | $10,500 | $66,090 |
| 2018 | $4,438 | $76,590 | $10,500 | $66,090 |
| 2017 | $603 | $10,500 | $10,500 | $0 |
Mortgage History
| Date | Status | Loan Amount | Loan Type |
|---|---|---|---|
| Open | $670,000 | New Conventional | |
| Closed | $670,000 | New Conventional | |
| Previous Owner | $216,000 | Construction |
Deed History
| Date | Type | Sale Price | Title Company |
|---|---|---|---|
| Warranty Deed | $715,000 | Allegiance Title | |
| Warranty Deed | $715,000 | Allegiance Title | |
| Quit Claim Deed | -- | None Listed On Document | |
| Warranty Deed | $464,500 | Waco Title |
Similar Homes in Fayetteville, AR
Source: Northwest Arkansas Board of REALTORS®
MLS Number: 1291494
APN: 765-30364-000
- 346 N Ainsley Loop
- 542 N Salem Rd
- 250 N Solitude Bend
- 183 N Hawkstone Dr
- 3757 W Somerville Ln
- 154 N Hawkstone Dr
- 127 N Hawkstone Dr
- 123 N Hawkstone Dr
- 122 N Hawkstone Dr
- 118 N Hawkstone Dr
- 114 N Hawkstone Dr
- 4222 W Huron Loop
- 4423 W Huron Loop
- 4234 W Huron Loop
- 4282 W Huron Loop
- 4342 W Huron Loop
- 4510 W Huron Loop
- 4246 W Huron Loop
- 4258 W Huron Loop
- 4138 W Huron Loop
