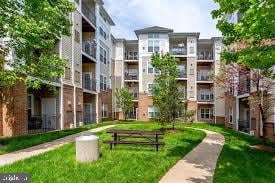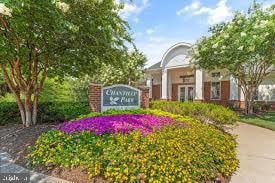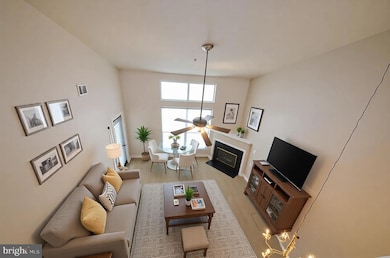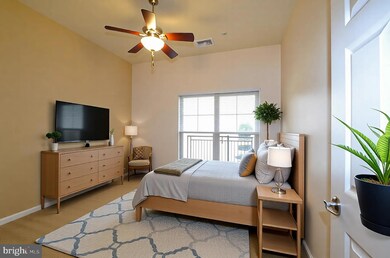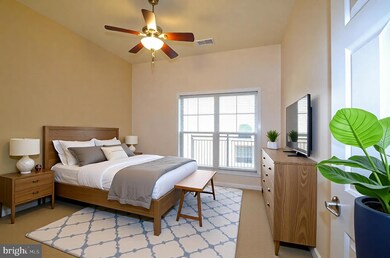
3810 Lightfoot St Unit 404 Chantilly, VA 20151
Estimated payment $2,469/month
Highlights
- Fitness Center
- Gated Community
- 1 Fireplace
- Lees Corner Elementary Rated A
- Clubhouse
- Community Pool
About This Home
? One-of-a-Kind 2 Bedroom Condo with Vaulted Ceilings & Gorgeous Courtyard Views! ?
Step into this beautifully designed 2-bedroom, 1-bathroom condo and prepare to be impressed! From the moment you enter, you’ll be greeted by an airy open floor plan and soaring vaulted ceilings that create a grand and inviting feel. The cozy gas fireplace adds charm to the spacious family room, while the private deck offers peaceful views of the lush courtyard—perfect for morning coffee or evening relaxation.
The kitchen is full of surprises, featuring a large pantry, plenty of cabinet space, and a stackable washer and dryer for added convenience. The primary bedroom is generously sized with stunning views and plenty of room for your favorite furnishings.
Upstairs, the versatile loft serves as a second bedroom with its own closet and built-in desk, making it an ideal home office or guest space.
Enjoy TWO reserved garage parking spaces, your own private storage room, and access to a beautifully appointed clubhouse with a kitchen, fireplace, and space to entertain. The community grounds are meticulously maintained, featuring a sparkling pool, a fitness center, and a serene setting that feels like a retreat.
This condo is truly a rare find with its open floorplan and upscale amenities. Come see it today—you’ll be saying WOW from the moment you walk in!
Property Details
Home Type
- Condominium
Est. Annual Taxes
- $2,567
Year Built
- Built in 2005
HOA Fees
- $385 Monthly HOA Fees
Parking
- Assigned Parking
Home Design
- Architectural Shingle Roof
- Brick Front
Interior Spaces
- 901 Sq Ft Home
- Property has 2 Levels
- 1 Fireplace
Kitchen
- Oven
- Stove
- Built-In Microwave
- Dishwasher
- Disposal
Bedrooms and Bathrooms
- 1 Full Bathroom
Laundry
- Front Loading Dryer
- Front Loading Washer
Accessible Home Design
- Doors swing in
- Level Entry For Accessibility
Eco-Friendly Details
- Energy-Efficient Appliances
- ENERGY STAR Qualified Equipment for Heating
Utilities
- Central Air
- Heating Available
- Vented Exhaust Fan
- Natural Gas Water Heater
- Public Septic
Listing and Financial Details
- Assessor Parcel Number 0344 23 0404
Community Details
Overview
- Association fees include common area maintenance, exterior building maintenance, parking fee, pool(s), recreation facility, snow removal, trash
- The Barkan Company Condos
- Chantilly Park Condo. Asso. Community
- Chantilly Park Subdivision
- Property Manager
Amenities
- Common Area
- Clubhouse
- Elevator
- Community Storage Space
Recreation
- Fitness Center
- Community Pool
Pet Policy
- No Pets Allowed
Security
- Gated Community
Map
Home Values in the Area
Average Home Value in this Area
Tax History
| Year | Tax Paid | Tax Assessment Tax Assessment Total Assessment is a certain percentage of the fair market value that is determined by local assessors to be the total taxable value of land and additions on the property. | Land | Improvement |
|---|---|---|---|---|
| 2024 | $3,243 | $279,900 | $56,000 | $223,900 |
| 2023 | $3,008 | $266,570 | $53,000 | $213,570 |
| 2022 | $2,959 | $258,810 | $52,000 | $206,810 |
| 2021 | $2,865 | $244,160 | $49,000 | $195,160 |
| 2020 | $2,726 | $230,340 | $46,000 | $184,340 |
| 2019 | $2,568 | $216,960 | $44,000 | $172,960 |
| 2018 | $2,445 | $212,570 | $43,000 | $169,570 |
| 2017 | $2,468 | $212,570 | $43,000 | $169,570 |
| 2016 | $2,426 | $209,430 | $42,000 | $167,430 |
| 2015 | $2,289 | $205,150 | $41,000 | $164,150 |
| 2014 | $2,074 | $186,230 | $37,000 | $149,230 |
Property History
| Date | Event | Price | Change | Sq Ft Price |
|---|---|---|---|---|
| 04/09/2025 04/09/25 | Pending | -- | -- | -- |
| 04/04/2025 04/04/25 | For Sale | $335,000 | +42.6% | $372 / Sq Ft |
| 10/30/2019 10/30/19 | For Sale | $235,000 | +5.4% | $261 / Sq Ft |
| 10/25/2019 10/25/19 | Sold | $223,000 | +15828.6% | $248 / Sq Ft |
| 10/02/2019 10/02/19 | Pending | -- | -- | -- |
| 06/01/2015 06/01/15 | Rented | $1,400 | -3.4% | -- |
| 05/30/2015 05/30/15 | Under Contract | -- | -- | -- |
| 05/27/2015 05/27/15 | For Rent | $1,450 | +9.4% | -- |
| 10/04/2014 10/04/14 | Rented | $1,325 | -5.4% | -- |
| 10/03/2014 10/03/14 | Under Contract | -- | -- | -- |
| 09/16/2014 09/16/14 | For Rent | $1,400 | +1.8% | -- |
| 09/07/2013 09/07/13 | Rented | $1,375 | 0.0% | -- |
| 09/04/2013 09/04/13 | Under Contract | -- | -- | -- |
| 08/29/2013 08/29/13 | For Rent | $1,375 | -- | -- |
Deed History
| Date | Type | Sale Price | Title Company |
|---|---|---|---|
| Deed | $223,000 | Realty Title Services Inc | |
| Warranty Deed | $300,000 | -- |
Mortgage History
| Date | Status | Loan Amount | Loan Type |
|---|---|---|---|
| Open | $211,000 | New Conventional | |
| Previous Owner | $304,500 | New Conventional |
About the Listing Agent

As someone deeply passionate about real estate, I've dedicated over 35 years to helping clients navigate the intricate world of buying and selling homes. Since 2004, I've proudly served the Northern Virginia DC Metro Area, witnessing its evolution firsthand.
My commitment goes beyond transactions; it's about fostering trust and delivering unparalleled service. With a knack for negotiation, I strive to secure optimal outcomes for both buyers and sellers whichever I represent in the
Paula's Other Listings
Source: Bright MLS
MLS Number: VAFX2229066
APN: 0344-23-0404
- 3810 Lightfoot St Unit 404
- 3715 Renoir Terrace
- 13779 Lowe St
- 13626 Old Chatwood Place
- 4131 Meadowland Ct
- 13601 Roger Mack Ct
- 4172 Mccloskey Ct
- 3509 Wisteria Way Ct
- 13534 King Charles Dr
- 4165 Dawn Valley Ct Unit 78C
- 13504 Water Birch Ct
- 13511 Chevy Chase Ct
- 13842 Beaujolais Ct
- 4251 Sauterne Ct
- 3303 Flintwood Ct
- 13500 Leith Ct
- 3608 Sweethorn Ct
- 13943 Valley Country Dr
- 13522 Old Dairy Rd
- 13324 Foxhole Dr

