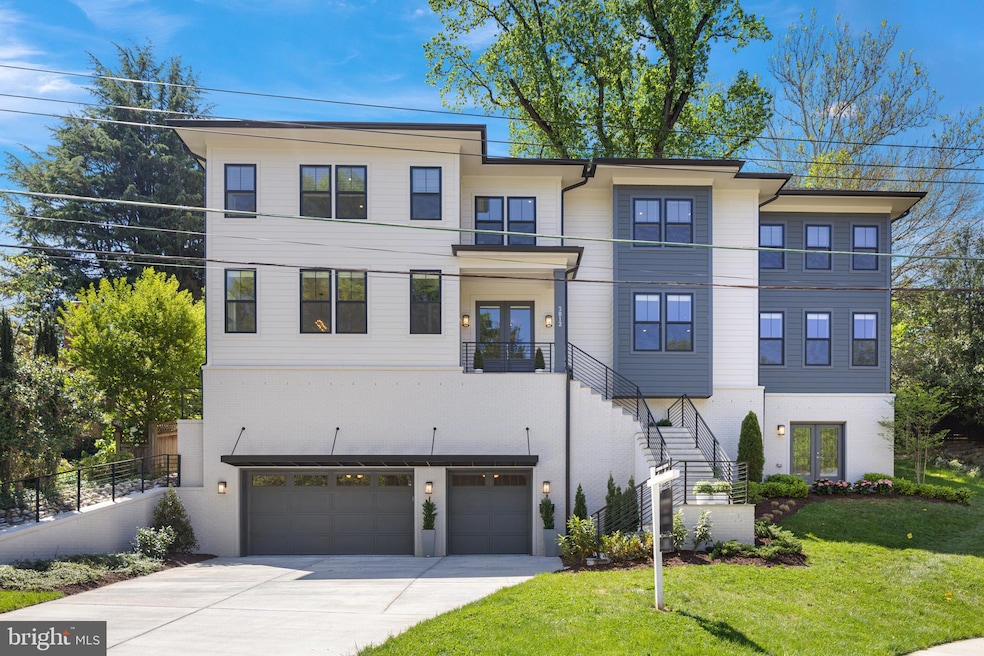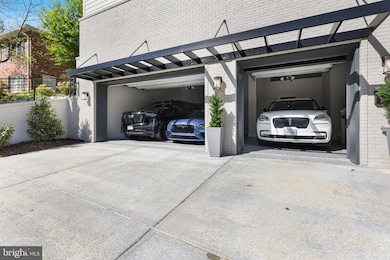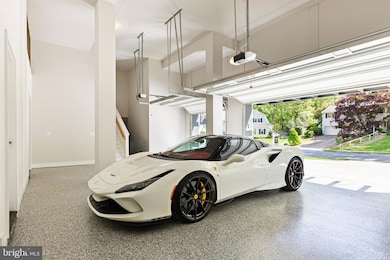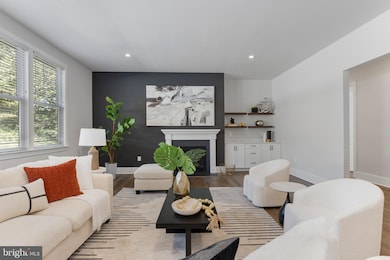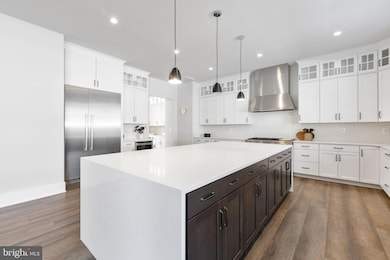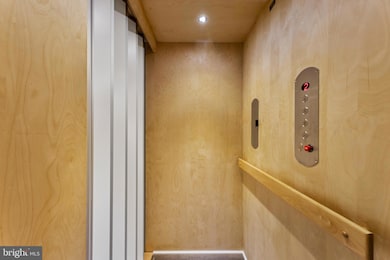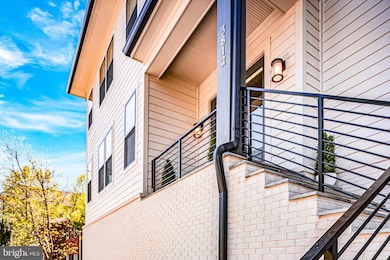
3812 N Nelson St Arlington, VA 22207
Rivercrest NeighborhoodEstimated payment $17,902/month
Highlights
- Very Popular Property
- Eat-In Gourmet Kitchen
- Deck
- Jamestown Elementary School Rated A
- Open Floorplan
- Contemporary Architecture
About This Home
8 Beds | 6.5 Baths | Elevator | 3-Car Garage (ability to add lifts-ready for 6 cars) | ElevatorWelcome to this exceptional new construction home located on a private cul-de-sac in the highly desirable Rivercrest neighborhood. This expansive residence offers 8 bedrooms, 6.5 bathrooms, and thoughtfully designed living spaces across all three levels, including elevator with access from the garage.The main level features soaring ceilings, a spacious guest suite with en-suite bath, an elegant gas fireplace, a large formal dining room, breakfast area, and two private offices that offer incredible flexibility as additional bedrooms, play areas, or creative spaces—the possibilities are limitless. The gourmet chef’s kitchen is a standout with Thermador appliances, an oversized island, waterfall countertops, a butler’s pantry, walk-in pantry, bar, and dedicated serving area—perfect for entertaining. A powder room and generous coat closet add convenience.The upper level hosts the luxurious owner’s suite with two walk-in closets, including one with direct access to the laundry room. The suite also features a wet bar/coffee bar, offering the perfect spot for morning coffee or evening relaxation. All upper-level bedrooms offer en-suite baths, large closets, and generous layouts. The laundry room provides space for customization with options for a pet wash, hanging racks, and more.The finished walk-out lower level is perfect for a media room, home gym, or game room, with plenty of room left for entertaining and abundant storage. A lower-level bedroom features charming French doors opening to a private sitting patio plus full bathroom.Additional highlights include a 3-car garage, able to install lifts (accommodating up to 6 cars), a coated garage floor, a garage-level mudroom with built-in cubbies, hooks, and elevator access, maintenance-free outdoor decking, and mature, updated landscaping.Located just minutes from Tysons, Chain Bridge, Washington, D.C., GW Parkway, Rt. 66, Clarendon, Ballston and McLean. Enjoy close proximity to parks, trails and shopping.This is a rare opportunity to own a home that offers exceptional space, luxury finishes, and unbeatable convenience in one of Arlington’s most prestigious communities.
Home Details
Home Type
- Single Family
Est. Annual Taxes
- $30,703
Year Built
- Built in 2023
Lot Details
- 0.29 Acre Lot
- Cul-De-Sac
- Landscaped
- Extensive Hardscape
- No Through Street
- Property is in excellent condition
- Property is zoned R-10
Parking
- 3 Car Direct Access Garage
- 4 Driveway Spaces
- Basement Garage
- Front Facing Garage
Home Design
- Contemporary Architecture
- Permanent Foundation
- Stone Siding
- HardiePlank Type
Interior Spaces
- 7,731 Sq Ft Home
- Property has 3 Levels
- 1 Elevator
- Open Floorplan
- Wet Bar
- Built-In Features
- 1 Fireplace
- Window Treatments
- Dining Area
- Laundry on upper level
- Finished Basement
Kitchen
- Eat-In Gourmet Kitchen
- Breakfast Area or Nook
- Butlers Pantry
- Range Hood
- Built-In Microwave
- Ice Maker
- Dishwasher
- Stainless Steel Appliances
- Kitchen Island
- Upgraded Countertops
- Disposal
Bedrooms and Bathrooms
- Walk-In Closet
- Soaking Tub
Accessible Home Design
- Accessible Elevator Installed
Outdoor Features
- Deck
- Patio
Schools
- Jamestown Elementary School
- Williamsburg Middle School
- Yorktown High School
Utilities
- Forced Air Heating and Cooling System
- Natural Gas Water Heater
Community Details
- No Home Owners Association
- Rivercrest Subdivision
Listing and Financial Details
- Tax Lot 24
- Assessor Parcel Number 04-037-008
Map
Home Values in the Area
Average Home Value in this Area
Tax History
| Year | Tax Paid | Tax Assessment Tax Assessment Total Assessment is a certain percentage of the fair market value that is determined by local assessors to be the total taxable value of land and additions on the property. | Land | Improvement |
|---|---|---|---|---|
| 2024 | $30,703 | $2,972,200 | $888,500 | $2,083,700 |
| 2023 | $12,981 | $1,260,300 | $888,500 | $371,800 |
| 2022 | $12,239 | $1,188,300 | $818,500 | $369,800 |
| 2021 | $11,621 | $1,128,300 | $773,700 | $354,600 |
| 2020 | $10,945 | $1,066,800 | $723,700 | $343,100 |
| 2019 | $10,388 | $1,012,500 | $700,000 | $312,500 |
| 2018 | $10,038 | $997,800 | $675,000 | $322,800 |
| 2017 | $9,434 | $937,800 | $615,000 | $322,800 |
| 2016 | $8,848 | $892,800 | $570,000 | $322,800 |
| 2015 | $8,784 | $881,900 | $570,000 | $311,900 |
| 2014 | $8,485 | $851,900 | $540,000 | $311,900 |
Property History
| Date | Event | Price | Change | Sq Ft Price |
|---|---|---|---|---|
| 04/26/2025 04/26/25 | For Sale | $2,749,000 | 0.0% | $356 / Sq Ft |
| 08/29/2023 08/29/23 | Rented | $10,000 | 0.0% | -- |
| 08/02/2023 08/02/23 | For Rent | $10,000 | 0.0% | -- |
| 03/12/2021 03/12/21 | Sold | $1,075,000 | -9.7% | $448 / Sq Ft |
| 01/19/2021 01/19/21 | Pending | -- | -- | -- |
| 01/01/2021 01/01/21 | Price Changed | $1,190,000 | -2.9% | $496 / Sq Ft |
| 12/10/2020 12/10/20 | For Sale | $1,225,000 | +58.1% | $510 / Sq Ft |
| 03/01/2012 03/01/12 | Sold | $775,000 | -0.5% | $228 / Sq Ft |
| 01/27/2012 01/27/12 | Pending | -- | -- | -- |
| 01/18/2012 01/18/12 | For Sale | $779,000 | -- | $229 / Sq Ft |
Deed History
| Date | Type | Sale Price | Title Company |
|---|---|---|---|
| Deed | $1,075,000 | Old Republic National Title | |
| Interfamily Deed Transfer | -- | -- | |
| Warranty Deed | $775,000 | -- |
Mortgage History
| Date | Status | Loan Amount | Loan Type |
|---|---|---|---|
| Open | $1,600,000 | Commercial | |
| Previous Owner | $346,000 | Stand Alone Refi Refinance Of Original Loan | |
| Previous Owner | $375,000 | New Conventional |
Similar Homes in Arlington, VA
Source: Bright MLS
MLS Number: VAAR2056352
APN: 04-037-008
- 3717 N Nelson St
- 4015 N Randolph St
- 4020 N Randolph St
- 4016 N Richmond St
- 4019 N Randolph St
- 3632 36th Rd N
- 4109 N Randolph Ct
- 3533 36th St N
- 4129 N Randolph St
- 3554 Military Rd
- 3546 N Utah St
- 3609 N Upland St
- 3424 N Randolph St
- 4012 N Stafford St
- 4120 N Ridgeview Rd
- 4007 N Stuart St
- 4113 N River St
- 3100 N Monroe St
- 4054 41st St N
- 4066 Rosamora Ct
