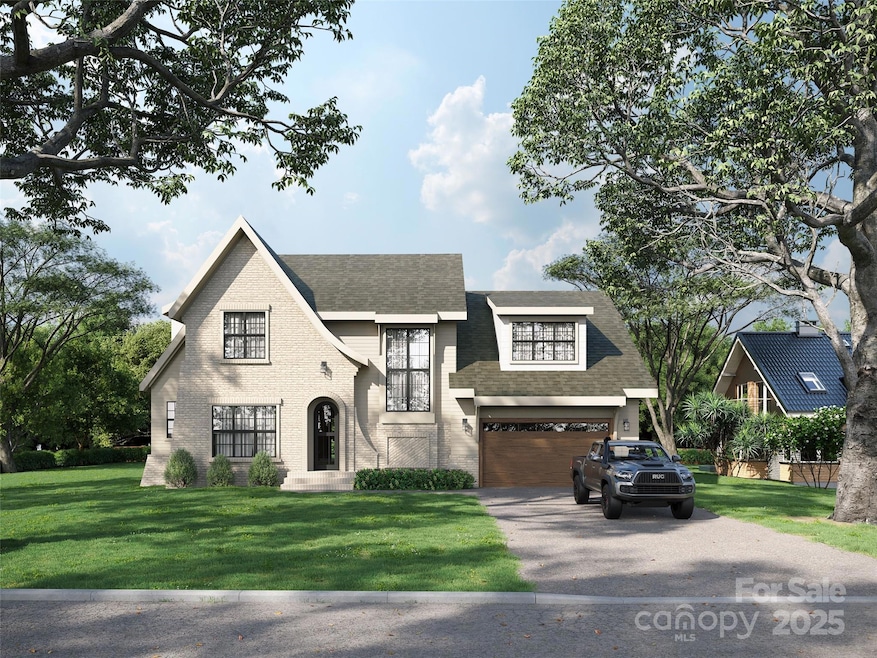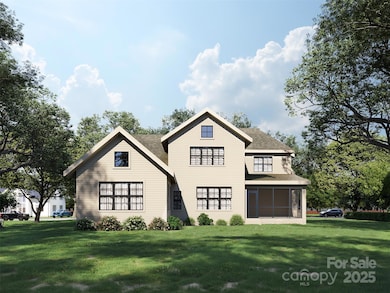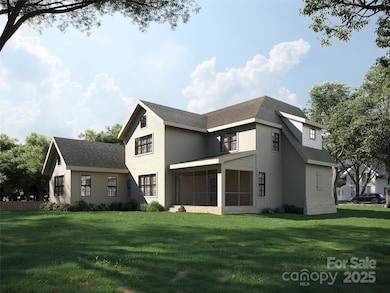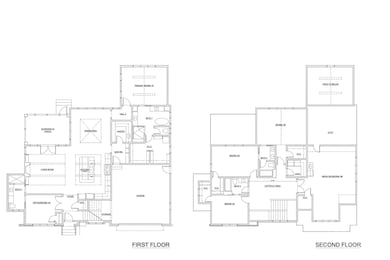
3814 Topsfield Rd Charlotte, NC 28211
Cotswold NeighborhoodEstimated payment $8,499/month
Highlights
- Under Construction
- Open Floorplan
- Screened Porch
- Myers Park High Rated A
- Wood Flooring
- Double Convection Oven
About This Home
New Construction Home in Cotswold – Completion May 2025. This beautifully designed, open-floor plan home offers over 3,600 sq ft of luxurious living space. Featuring an office, and a media room, along with 4 full bathrooms, this home is perfect for both family living and entertaining. The gourmet kitchen is a chef’s dream, equipped with a GE Monogram appliance package including a 36" gas range, 42" built-in refrigerator, panel-ready dishwasher, a scullery with its own sink. Custom cabinetry, lighting, and a large kitchen island with seating for 4.
Throughout the home, you'll find stunning White Oak hardwood floors and custom tile selections. The expansive primary suite on the main level features vaulted ceilings, dual vanities, a garden tub, and an oversized walk-in closet with dedicated washer/dryer connections. The living room is highlighted by a gas fireplace, and the home also includes a screened-in back porch, perfect for relaxing or entertaining outdoors.
Listing Agent
COMPASS Brokerage Email: rachael.dunnavant@compass.com License #274149

Co-Listing Agent
COMPASS Brokerage Email: rachael.dunnavant@compass.com License #183737
Home Details
Home Type
- Single Family
Est. Annual Taxes
- $1,527
Year Built
- Built in 2025 | Under Construction
Lot Details
- Privacy Fence
- Back Yard Fenced
- Level Lot
- Irrigation
- Property is zoned N1-B
Parking
- 2 Car Attached Garage
Home Design
- Home is estimated to be completed on 5/31/25
- Brick Exterior Construction
- Slab Foundation
Interior Spaces
- 2-Story Property
- Open Floorplan
- Wired For Data
- Built-In Features
- Ceiling Fan
- Insulated Windows
- Window Screens
- Pocket Doors
- French Doors
- Living Room with Fireplace
- Screened Porch
- Pull Down Stairs to Attic
Kitchen
- Double Convection Oven
- Gas Range
- Dishwasher
- Kitchen Island
- Disposal
Flooring
- Wood
- Tile
Bedrooms and Bathrooms
- Walk-In Closet
- 4 Full Bathrooms
Schools
- Billingsville / Cotswold Elementary School
- Alexander Graham Middle School
- Myers Park High School
Utilities
- Central Heating and Cooling System
- Cooling System Powered By Gas
- Tankless Water Heater
- Gas Water Heater
Community Details
- Built by Seneca Building Group LLC
- Cotswold Subdivision
Listing and Financial Details
- Assessor Parcel Number 157-147-08
Map
Home Values in the Area
Average Home Value in this Area
Tax History
| Year | Tax Paid | Tax Assessment Tax Assessment Total Assessment is a certain percentage of the fair market value that is determined by local assessors to be the total taxable value of land and additions on the property. | Land | Improvement |
|---|---|---|---|---|
| 2023 | $1,527 | $378,500 | $250,000 | $128,500 |
| 2022 | $1,390 | $262,000 | $150,000 | $112,000 |
| 2021 | $1,379 | $262,000 | $150,000 | $112,000 |
| 2020 | $2,635 | $262,000 | $150,000 | $112,000 |
| 2019 | $2,620 | $262,000 | $150,000 | $112,000 |
| 2018 | $1,755 | $128,200 | $49,400 | $78,800 |
| 2017 | $1,722 | $128,200 | $49,400 | $78,800 |
| 2016 | $1,713 | $128,200 | $49,400 | $78,800 |
| 2015 | $1,701 | $128,200 | $49,400 | $78,800 |
| 2014 | $1,709 | $128,200 | $49,400 | $78,800 |
Property History
| Date | Event | Price | Change | Sq Ft Price |
|---|---|---|---|---|
| 02/21/2025 02/21/25 | Price Changed | $1,500,000 | +3.4% | $411 / Sq Ft |
| 02/21/2025 02/21/25 | For Sale | $1,450,000 | +262.0% | $397 / Sq Ft |
| 05/13/2024 05/13/24 | Sold | $400,521 | +9.7% | $392 / Sq Ft |
| 04/11/2024 04/11/24 | For Sale | $365,000 | -- | $357 / Sq Ft |
Deed History
| Date | Type | Sale Price | Title Company |
|---|---|---|---|
| Warranty Deed | $401,000 | None Listed On Document | |
| Deed | -- | -- |
Mortgage History
| Date | Status | Loan Amount | Loan Type |
|---|---|---|---|
| Closed | $1,040,000 | Construction | |
| Previous Owner | $50,000 | VA | |
| Previous Owner | $50,000 | Credit Line Revolving |
Similar Homes in Charlotte, NC
Source: Canopy MLS (Canopy Realtor® Association)
MLS Number: 4207758
APN: 157-147-08
- 3800 Craig Ave
- 1433 Lithium Ln
- 1429 Lithium Ln
- 1425 Lithium Ln
- 1421 Lithium Ln
- 1417 Lithium Ln
- 3916 Craig Ave
- 3916 Craig Ave
- 3916 Craig Ave
- 3904 Craig Ave
- 3908 Craig Ave
- 1307 Cerium Way
- 3924 Craig Ave
- 3928 Craig Ave
- 1311 Cerium Way
- 1108 Bismuth Ln
- 1116 Bismuth Ln
- 1104 Bismuth Ln
- 1120 Bismuth Ln
- 1112 Bismuth Ln



