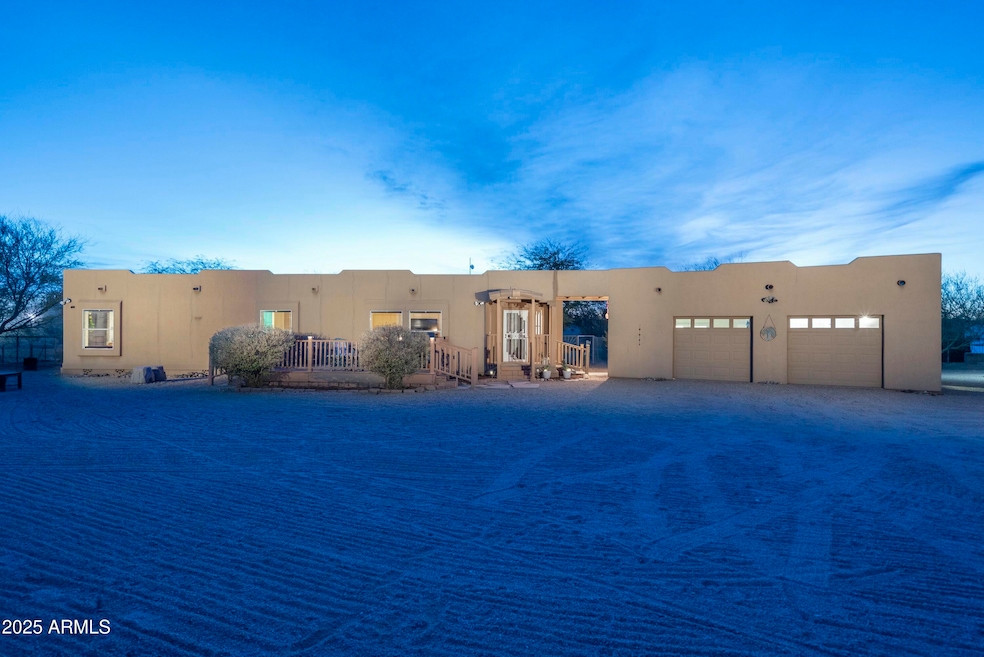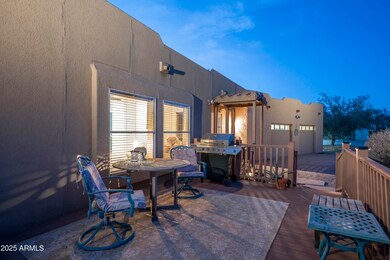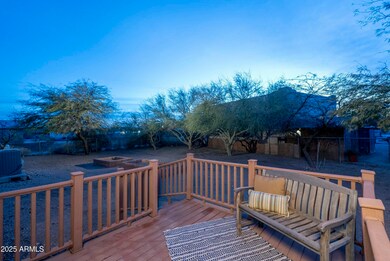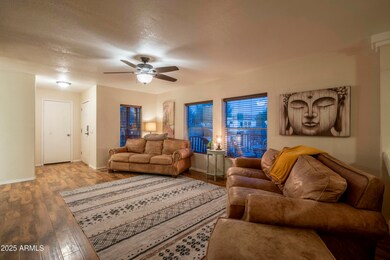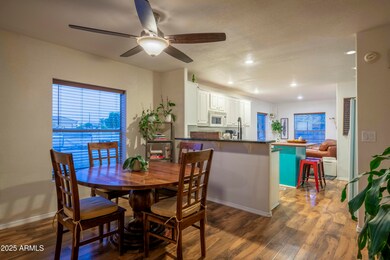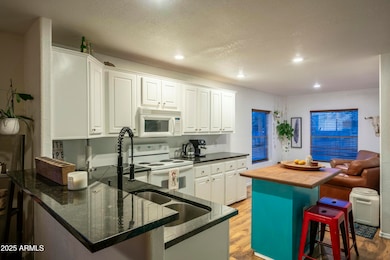
38147 N 11th Ave Phoenix, AZ 85086
Estimated payment $2,963/month
Highlights
- Arena
- Santa Fe Architecture
- 2 Car Detached Garage
- Desert Mountain Middle School Rated A-
- No HOA
- Eat-In Kitchen
About This Home
Come Check out this Desert Hills Gem! Plenty of room for your horses and all your toys!
This fully fenced horse property is ready to meet all your equestrian needs, featuring a spacious horse arena, shade structures and pens. The well is shared with just one other property, making it a great setup for rural living with convenient access to water.
The home is a well-maintained manufactured structure with a stucco exterior, complemented by a matching stick-built 2-car garage. This property offers both comfort and functionality.
Close proximity to shopping in Tramanto, including Albertsons, Sprouts, Home Depot, and a variety of restaurants.Easy access to the I-17 freeway for a convenient commute.
This is a fantastic opportunity for anyone looking for a horse-friendly community!
Property Details
Home Type
- Mobile/Manufactured
Est. Annual Taxes
- $1,519
Year Built
- Built in 2003
Lot Details
- 1.02 Acre Lot
- Chain Link Fence
Parking
- 2 Car Detached Garage
Home Design
- Santa Fe Architecture
- Wood Frame Construction
- Foam Roof
- Stucco
Interior Spaces
- 1,652 Sq Ft Home
- 1-Story Property
- Washer and Dryer Hookup
Kitchen
- Eat-In Kitchen
- Breakfast Bar
Flooring
- Carpet
- Laminate
Bedrooms and Bathrooms
- 3 Bedrooms
- Primary Bathroom is a Full Bathroom
- 2 Bathrooms
Schools
- Sunset Ridge Elementary School
- Desert Mountain Middle School
- Boulder Creek High School
Horse Facilities and Amenities
- Horses Allowed On Property
- Horse Stalls
- Arena
Utilities
- Cooling Available
- Heating Available
- Shared Well
Community Details
- No Home Owners Association
- Association fees include no fees
- Desert Hills Subdivision
Listing and Financial Details
- Tax Lot 1
- Assessor Parcel Number 211-50-038-D
Map
Home Values in the Area
Average Home Value in this Area
Property History
| Date | Event | Price | Change | Sq Ft Price |
|---|---|---|---|---|
| 03/18/2025 03/18/25 | Price Changed | $508,000 | -5.7% | $308 / Sq Ft |
| 01/29/2025 01/29/25 | For Sale | $538,826 | +103.3% | $326 / Sq Ft |
| 08/09/2017 08/09/17 | Sold | $265,000 | 0.0% | $166 / Sq Ft |
| 07/07/2017 07/07/17 | Pending | -- | -- | -- |
| 07/03/2017 07/03/17 | Price Changed | $265,000 | -5.0% | $166 / Sq Ft |
| 06/22/2017 06/22/17 | For Sale | $279,000 | -- | $174 / Sq Ft |
Similar Homes in the area
Source: Arizona Regional Multiple Listing Service (ARMLS)
MLS Number: 6812143
- 711 W Paso Nuevo Dr
- 38406 N 12th Ave
- 38024 N 15th Ave
- 38301 N 15th Ave
- 420 W Adamanda Dr
- 38000 N 15th Ave
- 38234 N 15th Ave
- 38106 N 2nd Ln
- 39012 N 11th Ave
- 39012 N 6th Dr
- 39015 N 6th Dr
- 508 W Tanya Rd
- 39024 N 6th Dr
- 39027 N 6th Dr
- 1430 W Maddock Rd
- 1737 W Tamar Rd
- 1730 W Adamanda Ct
- 917 W Desert Hills Dr
- 37213 N 17th Ave
- 42400 N Central Ave Unit C
