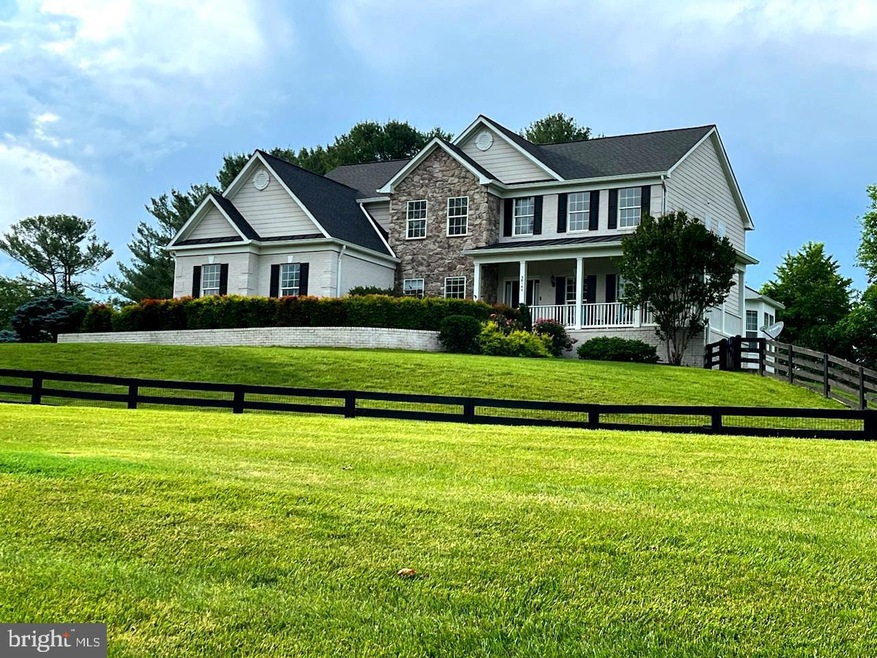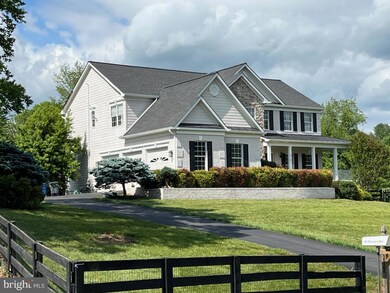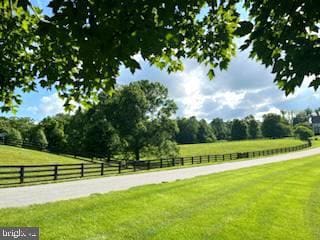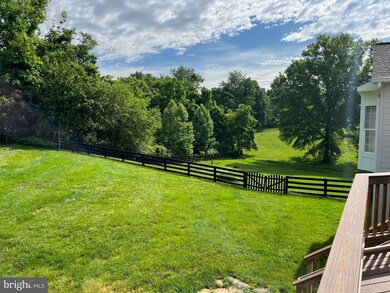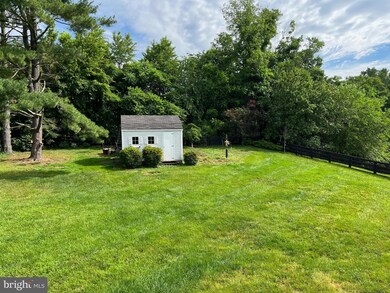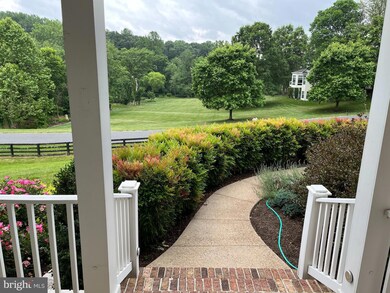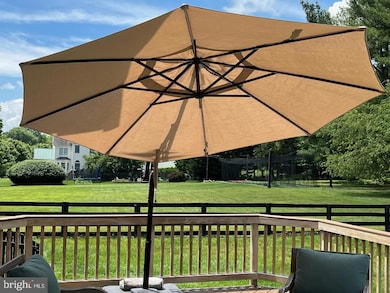
38166 Audrey Ct Hamilton, VA 20158
Highlights
- Colonial Architecture
- Deck
- No HOA
- Kenneth W. Culbert Elementary School Rated A-
- 1 Fireplace
- Family Room Off Kitchen
About This Home
As of July 2024Great Home 1/2 mile to Purcellville, Private Neighborhood with 17 lots. Convenient attached. New Painting throughout. Master Bedroom First Floor and Modern Bath. 2 Story Family Room, w/Fireplace with Pellet insert. Full Finished Basement 4 Bdrm Septic. Well is 450 feet Deep. 5 GPM
Last Buyer's Agent
Aarti Sood
Redfin Corporation

Home Details
Home Type
- Single Family
Est. Annual Taxes
- $8,809
Year Built
- Built in 2002
Lot Details
- 3 Acre Lot
- South Facing Home
- Board Fence
- Property is zoned JLMA-3
Parking
- 3 Car Attached Garage
- Side Facing Garage
- Garage Door Opener
Home Design
- Colonial Architecture
- Stone Siding
- Concrete Perimeter Foundation
Interior Spaces
- Property has 2 Levels
- 1 Fireplace
- Family Room Off Kitchen
- Living Room
- Dining Room
- Walk-Out Basement
Kitchen
- Cooktop
- Dishwasher
- Disposal
- Instant Hot Water
Bedrooms and Bathrooms
Laundry
- Electric Dryer
- Washer
Accessible Home Design
- Halls are 36 inches wide or more
Outdoor Features
- Deck
- Shed
- Outbuilding
Schools
- Harmony Middle School
- Loudoun Valley High School
Utilities
- Forced Air Zoned Heating and Cooling System
- Heating System Powered By Leased Propane
- Vented Exhaust Fan
- Propane
- Well
- Septic Less Than The Number Of Bedrooms
- Septic Pump
Community Details
- No Home Owners Association
- Francis Farm Subdivision
Listing and Financial Details
- Tax Lot 14
- Assessor Parcel Number 453208922000
Map
Home Values in the Area
Average Home Value in this Area
Property History
| Date | Event | Price | Change | Sq Ft Price |
|---|---|---|---|---|
| 07/02/2024 07/02/24 | Sold | $1,085,000 | +14.2% | $217 / Sq Ft |
| 06/07/2024 06/07/24 | For Sale | $950,000 | -- | $190 / Sq Ft |
Tax History
| Year | Tax Paid | Tax Assessment Tax Assessment Total Assessment is a certain percentage of the fair market value that is determined by local assessors to be the total taxable value of land and additions on the property. | Land | Improvement |
|---|---|---|---|---|
| 2024 | $8,720 | $1,008,130 | $290,000 | $718,130 |
| 2023 | $8,809 | $1,006,730 | $230,000 | $776,730 |
| 2022 | $7,880 | $885,410 | $215,000 | $670,410 |
| 2021 | $7,281 | $742,910 | $185,000 | $557,910 |
| 2020 | $7,203 | $695,940 | $165,000 | $530,940 |
| 2019 | $7,023 | $672,020 | $165,000 | $507,020 |
| 2018 | $7,106 | $654,920 | $165,000 | $489,920 |
| 2017 | $7,089 | $630,110 | $165,000 | $465,110 |
| 2016 | $7,124 | $622,170 | $0 | $0 |
| 2015 | $7,339 | $481,640 | $0 | $481,640 |
| 2014 | $7,251 | $455,300 | $0 | $455,300 |
Mortgage History
| Date | Status | Loan Amount | Loan Type |
|---|---|---|---|
| Open | $585,000 | New Conventional | |
| Previous Owner | $598,951 | New Conventional | |
| Previous Owner | $619,283 | VA | |
| Previous Owner | $450,000 | No Value Available |
Deed History
| Date | Type | Sale Price | Title Company |
|---|---|---|---|
| Bargain Sale Deed | $1,085,000 | First American Title | |
| Warranty Deed | $599,500 | -- | |
| Deed | $650,000 | -- |
Similar Homes in Hamilton, VA
Source: Bright MLS
MLS Number: VALO2072046
APN: 453-20-8922
- 17723 Karen Hope Ct
- 38172 Stone Eden Dr
- 916 Queenscliff Ct
- 17573 Wadell Ct
- 17577 Wadell Ct
- 912 Queenscliff Ct
- 35 Sydnor St
- 17937 Manassas Gap Ct
- 400 Mcdaniel Dr
- 132 Misty Pond Terrace
- 134 Misty Pond Terrace
- 211 Heaton Ct
- 460 S Maple Ave
- 37685 Saint Francis Ct
- 14629 Fordson Ct
- 14649 Fordson Ct
- 625 E G St
- 101 Levenbury Place
- 17826 Springbury Dr
- 38211 Piggott Bottom Rd
