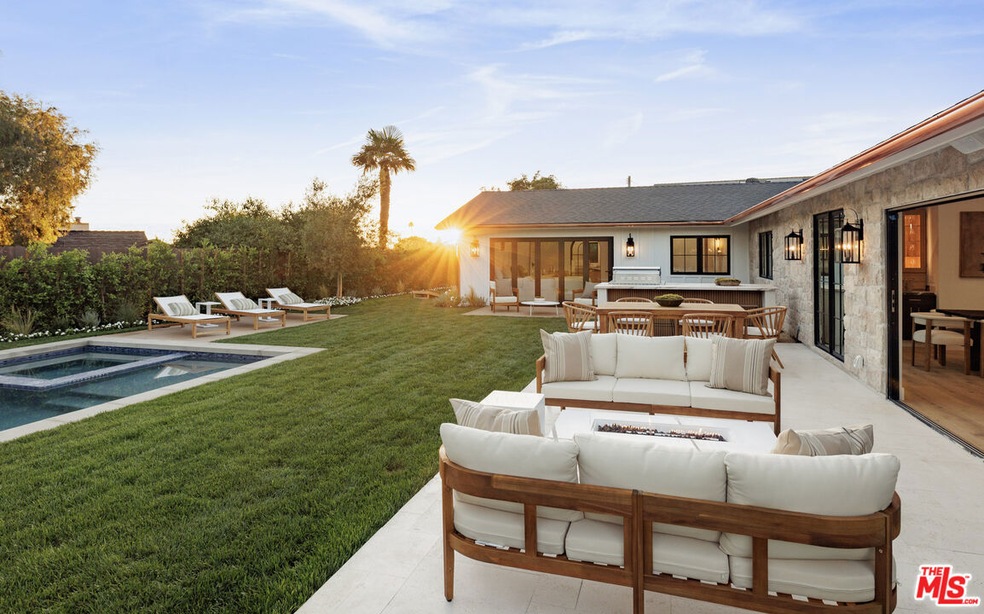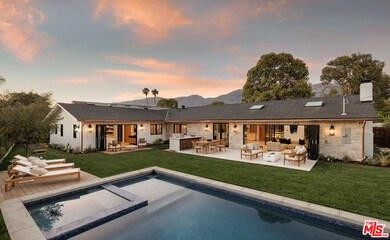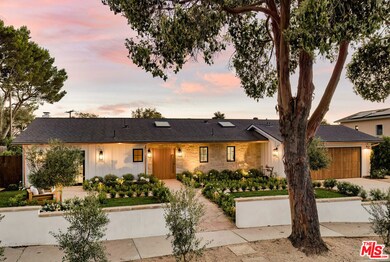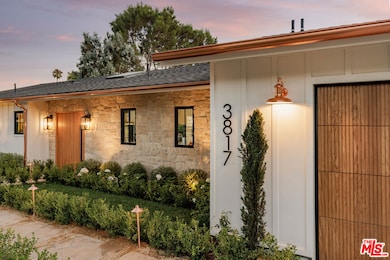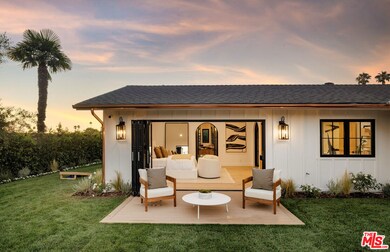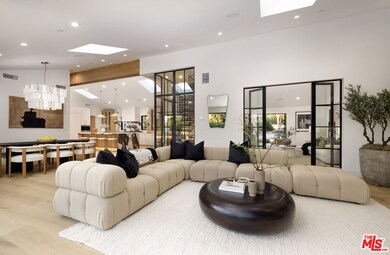
3817 Calle Cita Santa Barbara, CA 93110
Hope NeighborhoodHighlights
- Wine Cellar
- Newly Remodeled
- Gourmet Kitchen
- La Colina Junior High School Rated A
- Heated In Ground Pool
- Primary Bedroom Suite
About This Home
As of October 2024Welcome to Roseview Villa, a stunning home situated in the heart of Santa Barbara, offering a seamless blend of San Ysidro charm and modern farmhouse style. This completely reimagined 4-bed, 4-bath home, including a dedicated office, has undergone a top-to-bottom transformation plus a 1,100 SF addition, with every detail thoughtfully crafted to meet the highest quality and design standards. The result is a practically brand-new residence that perfectly balances cutting-edge style with everyday practicality. Walk through the well designed and usable front yard and you'll be greeted by soaring vaulted ceilings and skylights that flood the open floor plan with natural light.The expansive living area features a custom-built bar by the dining room and an impressive 16-foot bi-fold door that opens onto a spacious patio, perfect for indoor-outdoor living. The heart of the home is the oversized kitchen, boasting a massive island, panel-ready Thermador appliances, a walk-in pantry, and custom-made cabinetry that exudes both beauty and functionality.Entertain in style with a 11-foot-high wine cellar, offering a luxurious touch for the wine connoisseur. The backyard is a true highlight, featuring a gorgeous brand-new pool and spa, a built-in BBQ with a bar, a pool deck for sunbathing, and ample space for play and relaxation.The primary bedroom offers vaulted ceilings, a walk-in closet, and a spa-like bathroom adorned with custom metal doors. The 12-foot bi-fold door opens to your beautifully landscaped yard and pool creating a perfect haven for morning coffee or evening unwinding.Every detail of this home has been thoughtfully designed, from the copper gutters to the integrated sound system, alarm, and video cameras. The custom-designed wood front and garage doors further elevate the home's unique character and high design.Located in a prime area close to top-rated schools, restaurants, banks, and shops, Roseview Villa is more than just a homeit's an artful expression of living.
Last Agent to Sell the Property
Karina Matic
Berkshire Hathaway HomeServices California Properties License #01726170

Last Buyer's Agent
Non-member 999999
Non-member Office
Home Details
Home Type
- Single Family
Est. Annual Taxes
- $20,834
Year Built
- Built in 1960 | Newly Remodeled
Lot Details
- 0.25 Acre Lot
- Lot Dimensions are 98x110
- South Facing Home
- Fenced Yard
- Wood Fence
- Landscaped
- Sprinklers on Timer
- Lawn
- Back and Front Yard
- Property is zoned E-3/S-D-2
Parking
- 2 Car Garage
Home Design
- Farmhouse Style Home
- Slab Foundation
- Wood Siding
Interior Spaces
- 2,700 Sq Ft Home
- 1-Story Property
- Bar
- Dry Bar
- Cathedral Ceiling
- Skylights in Kitchen
- Double Pane Windows
- Wine Cellar
- Living Room with Fireplace
- Living Room with Attached Deck
- Formal Dining Room
- Home Office
- Engineered Wood Flooring
- Mountain Views
Kitchen
- Gourmet Kitchen
- Open to Family Room
- Breakfast Bar
- Walk-In Pantry
- Oven
- Range with Range Hood
- Microwave
- Dishwasher
- Kitchen Island
Bedrooms and Bathrooms
- 4 Bedrooms
- Primary Bedroom Suite
- Walk-In Closet
- Remodeled Bathroom
- 4 Full Bathrooms
- Double Vanity
Laundry
- Laundry Room
- Dryer
- Washer
Home Security
- Alarm System
- Carbon Monoxide Detectors
- Fire Sprinkler System
Pool
- Heated In Ground Pool
- Heated Spa
- In Ground Spa
- Pool Cover
- Permits For Spa
- Permits for Pool
Outdoor Features
- Open Patio
- Built-In Barbecue
Utilities
- Forced Air Heating and Cooling System
- Property is located within a water district
- Tankless Water Heater
Community Details
- No Home Owners Association
Listing and Financial Details
- Assessor Parcel Number 057-143-011
Map
Home Values in the Area
Average Home Value in this Area
Property History
| Date | Event | Price | Change | Sq Ft Price |
|---|---|---|---|---|
| 10/25/2024 10/25/24 | Sold | $3,895,000 | -2.5% | $1,443 / Sq Ft |
| 09/01/2024 09/01/24 | For Sale | $3,995,000 | +99.8% | $1,480 / Sq Ft |
| 04/08/2024 04/08/24 | Sold | $2,000,000 | 0.0% | $1,230 / Sq Ft |
| 04/08/2024 04/08/24 | Pending | -- | -- | -- |
| 04/08/2024 04/08/24 | For Sale | $2,000,000 | +5.3% | $1,230 / Sq Ft |
| 06/16/2023 06/16/23 | Sold | $1,900,000 | +8.6% | $1,169 / Sq Ft |
| 05/23/2023 05/23/23 | Pending | -- | -- | -- |
| 05/15/2023 05/15/23 | For Sale | $1,750,000 | -- | $1,076 / Sq Ft |
Tax History
| Year | Tax Paid | Tax Assessment Tax Assessment Total Assessment is a certain percentage of the fair market value that is determined by local assessors to be the total taxable value of land and additions on the property. | Land | Improvement |
|---|---|---|---|---|
| 2023 | $20,834 | $136,807 | $29,381 | $107,426 |
| 2022 | $1,485 | $134,125 | $28,805 | $105,320 |
| 2021 | $1,432 | $131,496 | $28,241 | $103,255 |
| 2020 | $1,416 | $130,149 | $27,952 | $102,197 |
| 2019 | $1,375 | $127,598 | $27,404 | $100,194 |
| 2018 | $1,348 | $125,097 | $26,867 | $98,230 |
| 2017 | $1,246 | $122,645 | $26,341 | $96,304 |
| 2016 | $1,256 | $120,241 | $25,825 | $94,416 |
| 2014 | $1,221 | $116,117 | $24,940 | $91,177 |
Mortgage History
| Date | Status | Loan Amount | Loan Type |
|---|---|---|---|
| Open | $2,000,000 | New Conventional | |
| Closed | $2,000,000 | New Conventional | |
| Previous Owner | $1,520,000 | New Conventional |
Deed History
| Date | Type | Sale Price | Title Company |
|---|---|---|---|
| Grant Deed | $3,895,000 | Chicago Title | |
| Grant Deed | $3,895,000 | Chicago Title | |
| Grant Deed | $2,000,000 | Chicago Title Company | |
| Grant Deed | $1,900,000 | Chicago Title Company | |
| Grant Deed | -- | -- |
Similar Homes in Santa Barbara, CA
Source: The MLS
MLS Number: 24-434265
APN: 057-143-011
- 3816 Sunset Rd
- 3716 Capri Dr
- 3663 San Remo Dr Unit 3a
- 3791 State St Unit A
- 3956 Foothill Rd
- 1005 Winther Way
- 3919 Antone Rd
- 4039 Primavera Rd Unit 1
- 302 Piedmont Rd
- 3332 Madrona Dr
- 4025 State St Unit 21
- 4025 State St Unit 50
- 4141 Via Andorra Unit A
- 4144 Via Andorra Unit A
- 417 Northridge Rd
- 4154 Via Andorra Unit C
- 316 Argonne Cir
- 340 Old Mill Rd Unit 247
- 340 Old Mill Rd Unit 107
- 340 Old Mill Rd Unit 194
