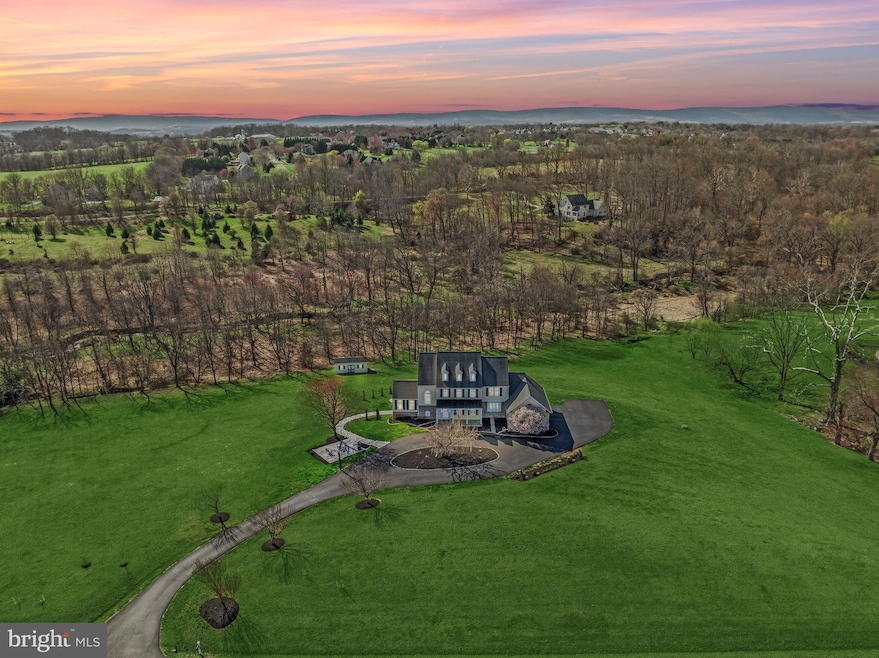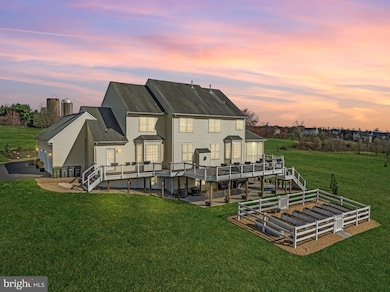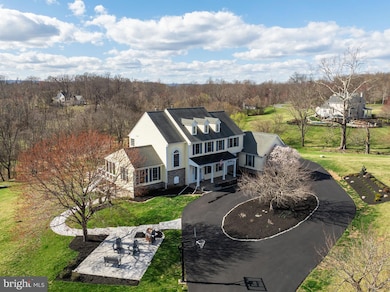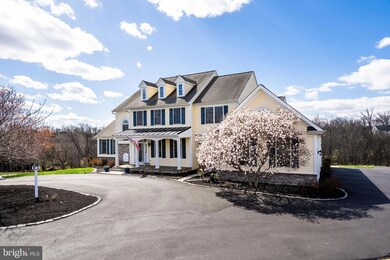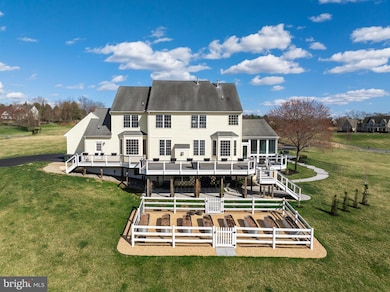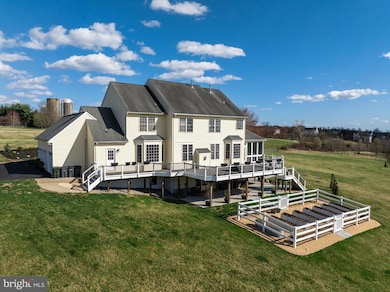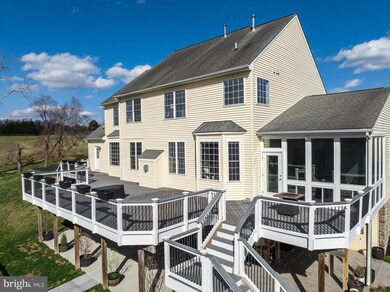
38172 Stone Eden Dr Hamilton, VA 20158
Estimated payment $8,913/month
Highlights
- Eat-In Gourmet Kitchen
- Scenic Views
- Colonial Architecture
- Hamilton Elementary School Rated A-
- Open Floorplan
- Deck
About This Home
A perfect 10 home in Hamilton VA. set on 3 acres with high speed internet and no HOA. Inside you will find one upgrade after another. The entire kitchen was updated from the 24" sleek tile flooring to the recessed lighting - all the cabinets were replaced, marble subway tile backsplash, Thor double wide stove with 6 burner and griddle, tile inlay detail, chefs dream kitchen with lots of prep space. Double wide farmhouse sink, pot filler above the stove. Expansive quartz counters. A bar area with glass front cabinets and a wine fridge. Even a mixer cupboard with a lift was added- NO detail was left out.
New cabinets were added in the mud room area with a stainless wash sink, quartz counters and lots of storage. The breakfast table area invites you to enjoy your morning coffee and relax. A large family room seamlessly flows from the kitchen and the stone surrounded gas fireplace adds warmth to the room. Hardwood flooring flows throughout the main level aside from the kitchen. There is a large dining room and spacious foyer with an art gallery wall. A sunroom on the far end is the perfect place to relax after a long day, where cathedral ceiling give it a airy feel. There in an enclosed side porch with views of the yard. Upstairs the primary suite offers a tranquil space with a coffee bar and beverage fridge. The recently updated spa bath will help you unwind under the oversized rain shower or in the beautiful soaking tub. The vanity is a soft light wood with large drawers for storage. The second level has 3 additional bedrooms with vinyl plank flooring and a full bath with double vanity. The lower level has a newly installed multigenerational suite with a full kitchen- quartz counters, a farm sink, large refrigerator, electric cooktop and built in microwave. A newly updated bath with glass shower doors and double vanity, 2 legal bedrooms, and a large living room and a separate washer and dryer. No steep steps either - they added a gradual stamped concrete pathway from the driveway around to the lower level suite for easy access. Outside a stamped concrete private patio area make this suite a little oasis. Walls of windows give it lots of natural light. The yard has lots of green open space and backs to trees for a peaceful setting. There is a huge trex deck on the whole back of the home for entertaining . Steps on both ends give access to the yard. A fenced in raised bed garden has been meticulously planned so growing your own food with be an easy task. The 3 car garage has a Tesla charger and cabinets for storage. The newly repaved circular drive offers extra parking. Invisible fence installed around to home and 3 collars convey. This is a must see home loaded with updates. Move in ready.
Home Details
Home Type
- Single Family
Est. Annual Taxes
- $8,566
Year Built
- Built in 2002
Lot Details
- 3.2 Acre Lot
- Cul-De-Sac
- Landscaped
- Private Lot
- Open Lot
- Wooded Lot
- Backs to Trees or Woods
- Back, Front, and Side Yard
- Property is in excellent condition
- Property is zoned JLMA3
Parking
- 3 Car Attached Garage
- Side Facing Garage
- Circular Driveway
Property Views
- Scenic Vista
- Woods
- Garden
Home Design
- Colonial Architecture
- Poured Concrete
- Asphalt Roof
- Vinyl Siding
- Concrete Perimeter Foundation
Interior Spaces
- Property has 3 Levels
- Open Floorplan
- Built-In Features
- Chair Railings
- Crown Molding
- Tray Ceiling
- Two Story Ceilings
- Ceiling Fan
- Recessed Lighting
- Fireplace With Glass Doors
- Gas Fireplace
- Family Room Off Kitchen
- Formal Dining Room
- Attic
Kitchen
- Eat-In Gourmet Kitchen
- Breakfast Area or Nook
- Six Burner Stove
- Built-In Microwave
- Dishwasher
- Kitchen Island
- Disposal
Flooring
- Solid Hardwood
- Carpet
- Ceramic Tile
- Luxury Vinyl Plank Tile
Bedrooms and Bathrooms
- En-Suite Bathroom
- Walk-In Closet
- Soaking Tub
Laundry
- Laundry on upper level
- Dryer
- Washer
Finished Basement
- Heated Basement
- Walk-Out Basement
- Basement Fills Entire Space Under The House
- Interior and Side Basement Entry
- Sump Pump
- Natural lighting in basement
Outdoor Features
- Deck
- Enclosed patio or porch
- Shed
- Rain Gutters
Schools
- Hamilton Elementary School
- Blue Ridge Middle School
- Loudoun Valley High School
Utilities
- Forced Air Zoned Heating and Cooling System
- Heating System Powered By Leased Propane
- Propane Water Heater
- Septic Less Than The Number Of Bedrooms
- Septic Tank
Community Details
- No Home Owners Association
- Stone Eden Farm Subdivision
Listing and Financial Details
- Coming Soon on 5/1/25
- Assessor Parcel Number 454208288000
Map
Home Values in the Area
Average Home Value in this Area
Tax History
| Year | Tax Paid | Tax Assessment Tax Assessment Total Assessment is a certain percentage of the fair market value that is determined by local assessors to be the total taxable value of land and additions on the property. | Land | Improvement |
|---|---|---|---|---|
| 2024 | $8,567 | $990,370 | $292,600 | $697,770 |
| 2023 | $8,692 | $993,380 | $232,200 | $761,180 |
| 2022 | $7,309 | $821,290 | $216,800 | $604,490 |
| 2021 | $6,709 | $684,600 | $186,800 | $497,800 |
| 2020 | $6,621 | $639,690 | $166,800 | $472,890 |
| 2019 | $6,503 | $622,320 | $166,800 | $455,520 |
| 2018 | $6,582 | $606,620 | $166,800 | $439,820 |
| 2017 | $6,571 | $584,120 | $166,800 | $417,320 |
| 2016 | $7,054 | $616,100 | $0 | $0 |
| 2015 | $6,981 | $448,260 | $0 | $448,260 |
| 2014 | $7,022 | $448,530 | $0 | $448,530 |
Property History
| Date | Event | Price | Change | Sq Ft Price |
|---|---|---|---|---|
| 05/12/2022 05/12/22 | Sold | $1,200,000 | +9.1% | $229 / Sq Ft |
| 04/05/2022 04/05/22 | Pending | -- | -- | -- |
| 04/01/2022 04/01/22 | For Sale | $1,100,000 | -- | $210 / Sq Ft |
Deed History
| Date | Type | Sale Price | Title Company |
|---|---|---|---|
| Bargain Sale Deed | $1,200,000 | Bradach Lauren N | |
| Deed | $601,406 | -- |
Mortgage History
| Date | Status | Loan Amount | Loan Type |
|---|---|---|---|
| Open | $100,000 | Credit Line Revolving | |
| Open | $960,000 | Balloon | |
| Previous Owner | $517,000 | Stand Alone Refi Refinance Of Original Loan | |
| Previous Owner | $198,500 | Non Purchase Money Mortgage | |
| Previous Owner | $200,000 | Credit Line Revolving | |
| Previous Owner | $100,000 | Credit Line Revolving | |
| Previous Owner | $395,000 | New Conventional | |
| Previous Owner | $384,500 | No Value Available |
Similar Homes in Hamilton, VA
Source: Bright MLS
MLS Number: VALO2092474
APN: 454-20-8288
- 17723 Karen Hope Ct
- 17937 Manassas Gap Ct
- 17577 Wadell Ct
- 17573 Wadell Ct
- 916 Queenscliff Ct
- 912 Queenscliff Ct
- 35 Sydnor St
- 400 Mcdaniel Dr
- 211 Heaton Ct
- 37677 Cooksville Rd
- 460 S Maple Ave
- 101 Levenbury Place
- 17826 Springbury Dr
- 625 E G St
- 132 Misty Pond Terrace
- 134 Misty Pond Terrace
- 18211 Barrow Knoll Ln
- 14629 Fordson Ct
- 14649 Fordson Ct
- 60 N Tavenner Ln
