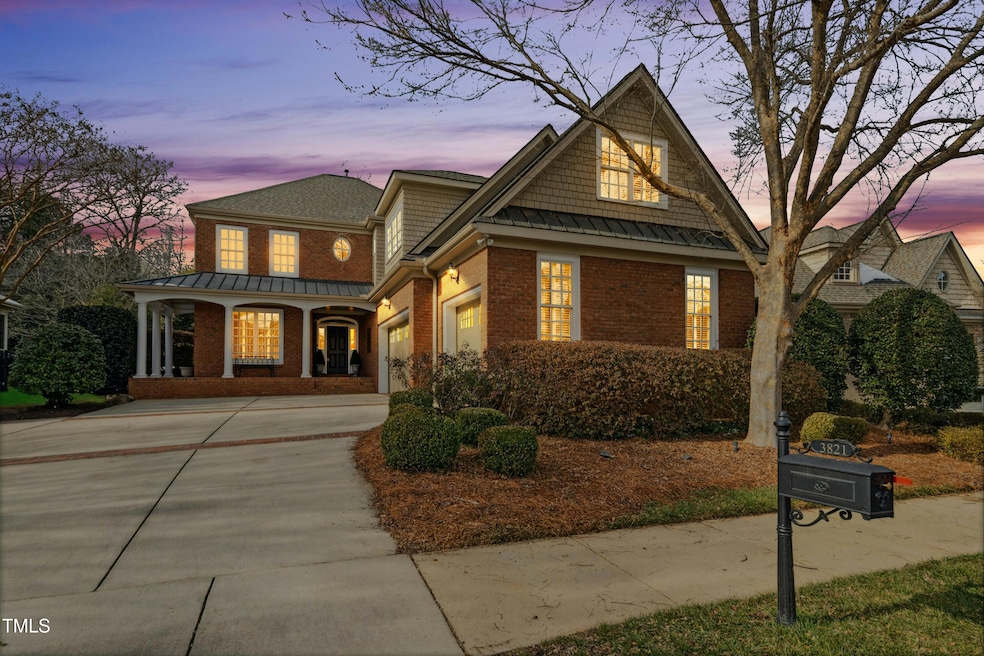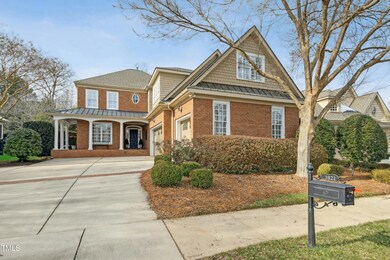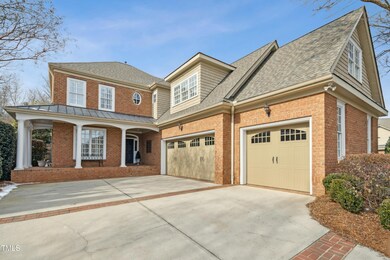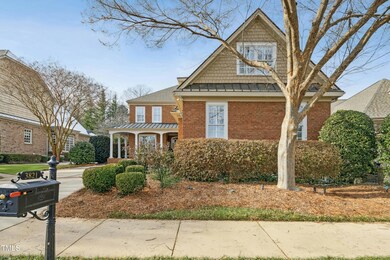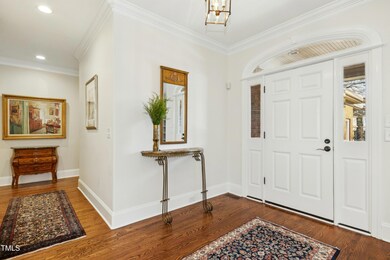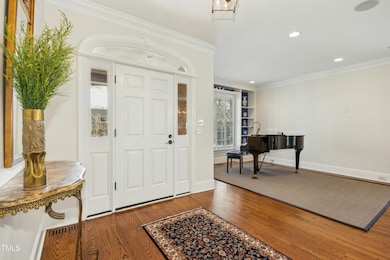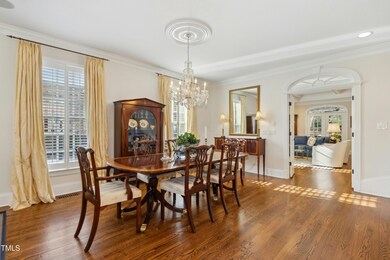
3821 Glen Iris Ln Raleigh, NC 27612
Crabtree NeighborhoodHighlights
- Finished Room Over Garage
- Open Floorplan
- Wood Flooring
- Stough Elementary School Rated A-
- Transitional Architecture
- 4-minute walk to The Trail That Leads To The Lake
About This Home
As of March 2025This stunning all-brick home effortlessly combines timeless elegance with modern luxury. From the moment you step inside, you'll be captivated by the details—gorgeous oak floors flow throughout the main level, enhanced by plantation shutters and soaring tray ceilings. The heart of the home is the spacious family room, featuring custom built-in cabinets and seamless access to the breakfast area and gourmet kitchen. The kitchen is a chef's dream, showcasing quartz countertops, a Wolf gas range, double ovens, a beverage fridge, and a massive walk-in pantry. Entertain with ease in the formal dining room or the charming living room, both designed to impress with built-in shelving and refined finishes. The main-level primary suite offers a private retreat, complete with a spa-like bathroom featuring a freestanding soaking tub, an oversized zero-entry frameless shower, dual quartz vanities, and an expansive custom walk-in closet. Upstairs, you'll find three additional bedrooms—one with a private ensuite and two sharing a bath—perfect for family or guests. At the top of the stairs, a built-in office with shelving and lateral files creates a convenient workspace, while the large bonus room invites endless possibilities with its wet bar, window seating with hidden storage, and conditioned unfinished storage space. Step outside through the French doors in the family room to discover your personal outdoor oasis. The beautifully designed patio, featuring high-quality pavers, is perfect for both relaxing and entertaining. The covered porch includes a retractable solar screen, ensuring year-round comfort and shade. Beyond, the meticulously landscaped backyard offers a serene and private escape, making this home the ultimate retreat.
Home Details
Home Type
- Single Family
Est. Annual Taxes
- $8,925
Year Built
- Built in 2006 | Remodeled
Lot Details
- 0.28 Acre Lot
- Landscaped
- Garden
- Back Yard Fenced
HOA Fees
Parking
- 3 Car Attached Garage
- Finished Room Over Garage
- Workshop in Garage
- Garage Door Opener
- Private Driveway
Home Design
- Transitional Architecture
- Brick Veneer
- Pillar, Post or Pier Foundation
- Architectural Shingle Roof
Interior Spaces
- 4,128 Sq Ft Home
- 2-Story Property
- Open Floorplan
- Central Vacuum
- Built-In Features
- Bookcases
- Crown Molding
- Ceiling Fan
- Recessed Lighting
- Chandelier
- Plantation Shutters
- Entrance Foyer
- Family Room with Fireplace
- Combination Dining and Living Room
- Loft
- Bonus Room
Kitchen
- Double Self-Cleaning Oven
- Gas Cooktop
- Range Hood
- Microwave
- Ice Maker
- Dishwasher
- Stainless Steel Appliances
- Kitchen Island
- Quartz Countertops
- Disposal
Flooring
- Wood
- Carpet
- Ceramic Tile
Bedrooms and Bathrooms
- 4 Bedrooms
- Primary Bedroom on Main
- Walk-In Closet
- Primary bathroom on main floor
- Double Vanity
- Private Water Closet
- Soaking Tub
- Walk-in Shower
Laundry
- Laundry Room
- Laundry on main level
- Washer and Electric Dryer Hookup
Attic
- Attic Floors
- Unfinished Attic
Home Security
- Carbon Monoxide Detectors
- Fire and Smoke Detector
Outdoor Features
- Covered patio or porch
- Rain Gutters
Schools
- Stough Elementary School
- Oberlin Middle School
- Broughton High School
Utilities
- Central Heating and Cooling System
- Power Generator
- Natural Gas Connected
- Gas Water Heater
- Cable TV Available
Community Details
- Association fees include insurance, ground maintenance, road maintenance
- Elite Association, Phone Number (919) 233-9660
- Glenlake Masters Association
- Glenlake South Subdivision
- Maintained Community
Listing and Financial Details
- Assessor Parcel Number 0795270576
Map
Home Values in the Area
Average Home Value in this Area
Property History
| Date | Event | Price | Change | Sq Ft Price |
|---|---|---|---|---|
| 03/21/2025 03/21/25 | Sold | $1,542,000 | +2.8% | $374 / Sq Ft |
| 02/01/2025 02/01/25 | Pending | -- | -- | -- |
| 01/29/2025 01/29/25 | For Sale | $1,500,000 | -- | $363 / Sq Ft |
Tax History
| Year | Tax Paid | Tax Assessment Tax Assessment Total Assessment is a certain percentage of the fair market value that is determined by local assessors to be the total taxable value of land and additions on the property. | Land | Improvement |
|---|---|---|---|---|
| 2024 | $8,925 | $1,025,345 | $200,000 | $825,345 |
| 2023 | $9,544 | $873,776 | $180,000 | $693,776 |
| 2022 | $8,867 | $873,776 | $180,000 | $693,776 |
| 2021 | $8,522 | $873,776 | $180,000 | $693,776 |
| 2020 | $8,366 | $873,776 | $180,000 | $693,776 |
| 2019 | $8,914 | $767,432 | $170,000 | $597,432 |
| 2018 | $8,405 | $767,432 | $170,000 | $597,432 |
| 2017 | $8,004 | $767,432 | $170,000 | $597,432 |
| 2016 | -- | $767,432 | $170,000 | $597,432 |
| 2015 | $8,957 | $863,026 | $180,000 | $683,026 |
| 2014 | -- | $863,026 | $180,000 | $683,026 |
Mortgage History
| Date | Status | Loan Amount | Loan Type |
|---|---|---|---|
| Open | $1,100,000 | New Conventional | |
| Closed | $1,100,000 | New Conventional | |
| Previous Owner | $180,000 | New Conventional | |
| Previous Owner | $282,000 | Unknown | |
| Previous Owner | $250,000 | Credit Line Revolving | |
| Previous Owner | $330,000 | Purchase Money Mortgage | |
| Previous Owner | $940,950 | Stand Alone First |
Deed History
| Date | Type | Sale Price | Title Company |
|---|---|---|---|
| Warranty Deed | $1,542,000 | None Listed On Document | |
| Warranty Deed | $1,542,000 | None Listed On Document | |
| Warranty Deed | $785,000 | None Available | |
| Warranty Deed | $1,107,000 | Chicago Title Insurance Co |
About the Listing Agent

Life has enough moving parts without worrying about being subject to the whims of others. One of those who cherishes the freedom to create success on her terms, is Sue Greer.
As team leader of the Sue Greer Team with Allen Tate, Sue appreciates being able to control her own destiny while she helps others reach their goals. “I love being in control of my life. I don’t look at what I have as a job but as a lifestyle. I love the flexibility.” she emphasizes.
Through time, Sue has been a
Susan's Other Listings
Source: Doorify MLS
MLS Number: 10073354
APN: 0795.05-27-0576-000
- 4137 Gardenlake Dr
- 3616 Blue Ridge Rd
- 4008 Windflower Ln
- 3513 Eden Croft Dr
- 3832 Noremac Dr
- 3929 Glenlake Garden Dr
- 2720 Townedge Ct
- 1601 Dunraven Dr
- 3125 Morningside Dr
- 3158 Morningside Dr
- 3401 Makers Cir
- 3405 Makers Cir
- 3300 Founding Place
- 3321 Founding Place
- 2765 Rue Sans Famille
- 4507 Edwards Mill Rd Unit F
- 4519 Edwards Mill Rd Unit J
- 2916 Rue Sans Famille
- 4633 Edwards Mill Rd Unit 4633
- 2852 Rue Sans Famille
