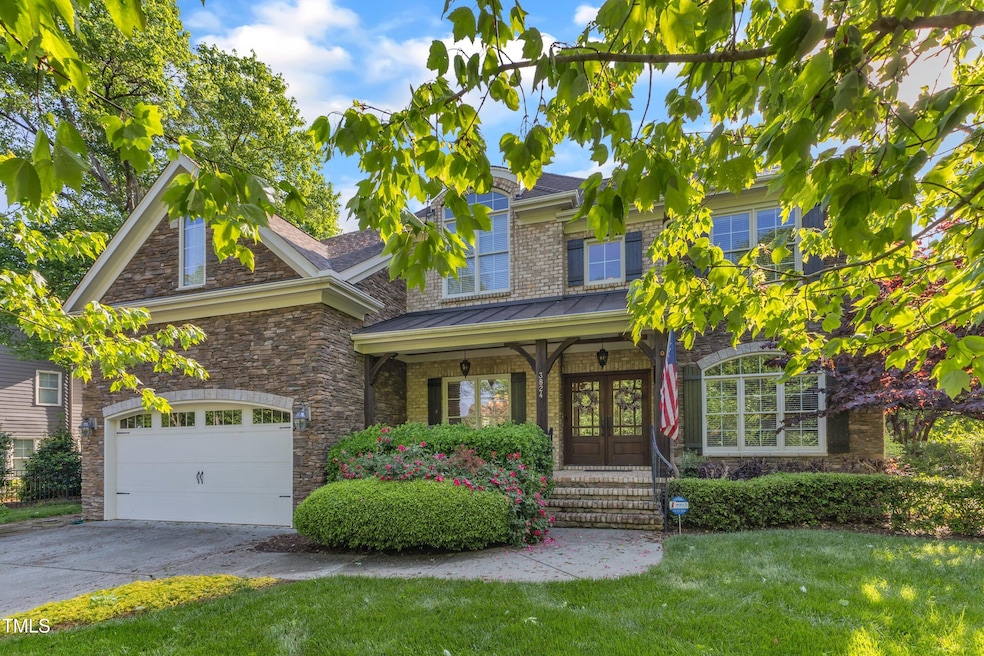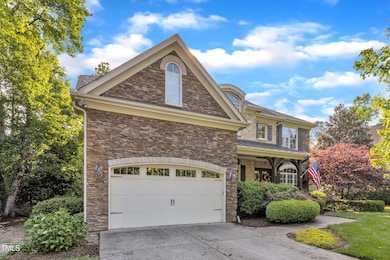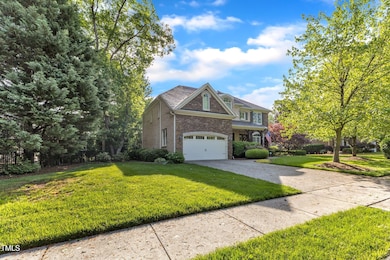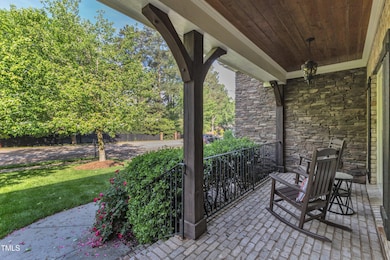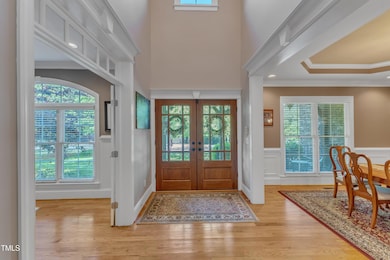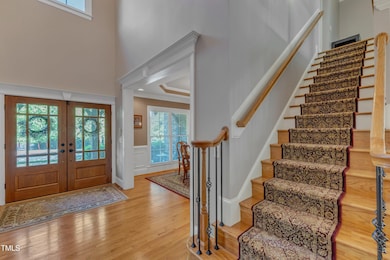
3824 Laurel Hills Rd Raleigh, NC 27612
Crabtree NeighborhoodEstimated payment $7,324/month
Highlights
- Deck
- Vaulted Ceiling
- Wood Flooring
- Stough Elementary School Rated A-
- Transitional Architecture
- Main Floor Bedroom
About This Home
This stunning all-brick and stone-accented home is packed with elegant details and thoughtful design, ready to welcome you home! A grand two-story foyer with double door entry sets the tone, leading into the formal dining room featuring a trey ceiling, wainscoting & chair rail. The office or formal living room offers transom windows, French doors, and beadboard with chair rail detailing. Rich hardwood floors, recessed lighting, and crown molding flow throughout the main level! The spacious living room is ideal for entertaining, complete with transom-topped windows, a gas fireplace & custom built-in bookcases. The gourmet kitchen features granite counters, stainless steel appliances including a 5-burner gas cooktop and wall oven, pantry, open shelving, tiled backsplash & a butler's pantry. A large island with a prep sink and breakfast area with chair rail make everyday living effortless. A convenient drop zone is located just off the kitchen and garage. A main level guest suite includes a double closet and access to a full bath with a tiled walk-in shower. The staircase features hardwoods & iron spindles! Upstairs, escape to the wonderful primary suite featuring a trey ceiling, custom walk-in closet, and spa-like bath with dual vanities, whirlpool tub, and tiled walk-in shower. The secondary bedrooms include vaulted ceilings, walk-in or double closets & shared or direct bath access. A spacious bonus room with walk-in closet shares access to a full bath as well. The laundry room includes a utility sink and built-in storage. Step outside to enjoy your private backyard retreat with wooded views, a covered deck & a beautiful brick patio—perfect for relaxing or entertaining! This home offers so much including a 6-zone irrigation system covering both the front and back yards, making lawn care a breeze and keeping your landscaping lush year-round. Don't miss this opportunity!
Home Details
Home Type
- Single Family
Est. Annual Taxes
- $8,852
Year Built
- Built in 2009
Lot Details
- 0.34 Acre Lot
- Landscaped
- Irrigation Equipment
- Many Trees
- Back and Front Yard
Parking
- 2 Car Attached Garage
- Front Facing Garage
- Private Driveway
- 2 Open Parking Spaces
Home Design
- Transitional Architecture
- Traditional Architecture
- Brick Veneer
- Slab Foundation
- Shingle Roof
- Stone
Interior Spaces
- 3,565 Sq Ft Home
- 2-Story Property
- Built-In Features
- Bookcases
- Crown Molding
- Tray Ceiling
- Vaulted Ceiling
- Ceiling Fan
- Gas Log Fireplace
- Entrance Foyer
- Living Room with Fireplace
- Breakfast Room
- Dining Room
- Home Office
- Bonus Room
- Pull Down Stairs to Attic
Kitchen
- Breakfast Bar
- Butlers Pantry
- Built-In Oven
- Gas Cooktop
- Dishwasher
- Kitchen Island
- Granite Countertops
Flooring
- Wood
- Carpet
- Tile
Bedrooms and Bathrooms
- 4 Bedrooms
- Main Floor Bedroom
- Walk-In Closet
- 4 Full Bathrooms
- Double Vanity
- Whirlpool Bathtub
- Separate Shower in Primary Bathroom
- Bathtub with Shower
- Walk-in Shower
Laundry
- Laundry Room
- Laundry on upper level
- Sink Near Laundry
Outdoor Features
- Deck
- Patio
- Front Porch
Schools
- Stough Elementary School
- Oberlin Middle School
- Broughton High School
Utilities
- Central Air
- Heating System Uses Natural Gas
Community Details
- No Home Owners Association
Listing and Financial Details
- Assessor Parcel Number 0785781087
Map
Home Values in the Area
Average Home Value in this Area
Tax History
| Year | Tax Paid | Tax Assessment Tax Assessment Total Assessment is a certain percentage of the fair market value that is determined by local assessors to be the total taxable value of land and additions on the property. | Land | Improvement |
|---|---|---|---|---|
| 2024 | $8,852 | $1,016,890 | $280,000 | $736,890 |
| 2023 | $7,802 | $713,957 | $175,000 | $538,957 |
| 2022 | $7,249 | $713,957 | $175,000 | $538,957 |
| 2021 | $6,967 | $713,957 | $175,000 | $538,957 |
| 2020 | $6,840 | $713,957 | $175,000 | $538,957 |
| 2019 | $6,737 | $579,599 | $130,000 | $449,599 |
| 2018 | $6,353 | $579,599 | $130,000 | $449,599 |
| 2017 | $6,050 | $579,599 | $130,000 | $449,599 |
| 2016 | $5,925 | $579,599 | $130,000 | $449,599 |
| 2015 | $6,258 | $602,411 | $160,000 | $442,411 |
| 2014 | $5,934 | $602,411 | $160,000 | $442,411 |
Property History
| Date | Event | Price | Change | Sq Ft Price |
|---|---|---|---|---|
| 04/25/2025 04/25/25 | For Sale | $1,180,000 | -- | $331 / Sq Ft |
Deed History
| Date | Type | Sale Price | Title Company |
|---|---|---|---|
| Warranty Deed | $617,000 | None Available | |
| Warranty Deed | $6,170,000 | None Available | |
| Warranty Deed | $514,000 | None Available | |
| Warranty Deed | -- | None Available | |
| Warranty Deed | $260,000 | None Available | |
| Warranty Deed | $225,000 | None Available |
Mortgage History
| Date | Status | Loan Amount | Loan Type |
|---|---|---|---|
| Open | $525,000 | New Conventional | |
| Closed | $555,300 | Adjustable Rate Mortgage/ARM | |
| Previous Owner | $178,000 | Credit Line Revolving | |
| Previous Owner | $410,480 | Adjustable Rate Mortgage/ARM | |
| Previous Owner | $38,000 | Credit Line Revolving | |
| Previous Owner | $295,500 | New Conventional | |
| Previous Owner | $293,000 | Construction | |
| Previous Owner | $195,000 | Purchase Money Mortgage |
Similar Homes in Raleigh, NC
Source: Doorify MLS
MLS Number: 10091999
APN: 0785.07-78-1087-000
- 3922 Lost Fawn Ct
- 3926 Lost Fawn Ct
- 3804 Laurel Hills Rd
- 4025 Elk Creek Ln Unit 23
- 4027 Elk Creek Ln Unit 22
- 4015 Elk Creek Ln
- 4041 Elk Creek Ln Unit 16
- 4031 Elk Creek Ln
- 4043 Elk Creek Ln Unit 15
- 4033 Elk Creek Ln Unit 19
- 4035 Elk Creek Ln Unit 18
- 4038 Elk Creek Ln Unit 60
- 4046 Elk Creek Ln Unit 62
- 4047 Elk Creek Ln Unit 13
- 4073 Elk Creek Ln
- 4075 Elk Creek Ln Unit 9
- 4077 Elk Creek Ln
- 4081 Elk Creek Ln Unit 7
- 4101 John S Raboteau Wynd
- 4093 Elk Creek Ln
