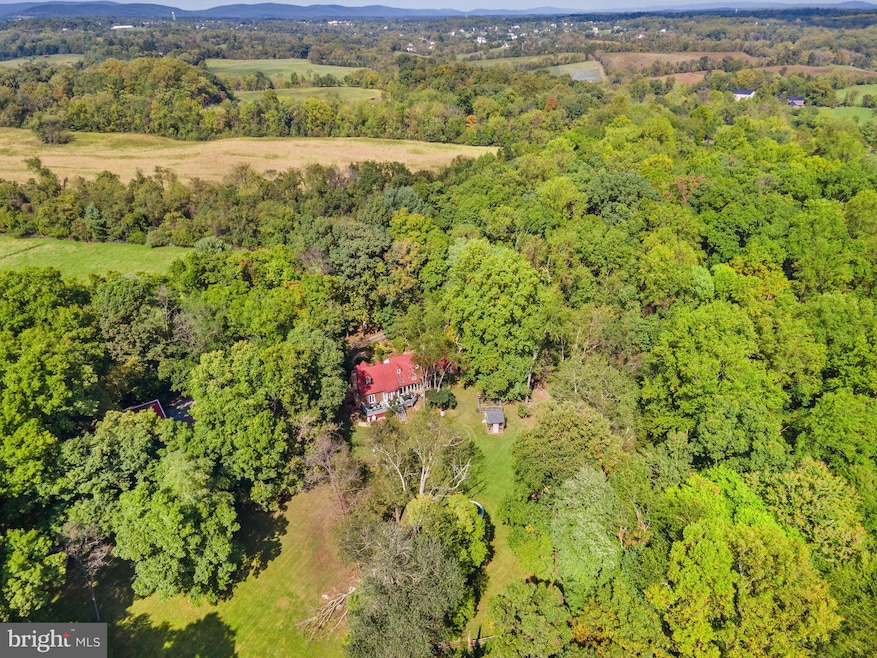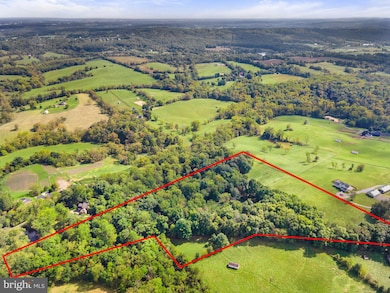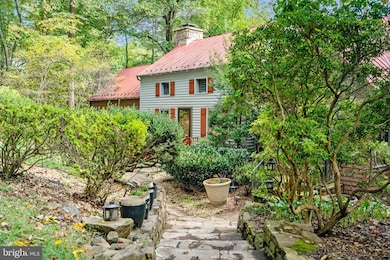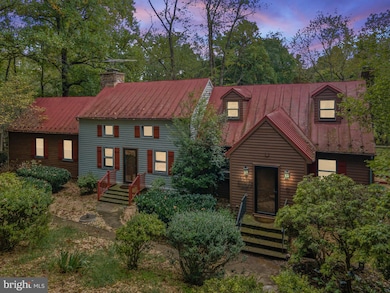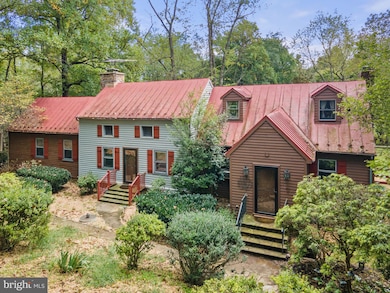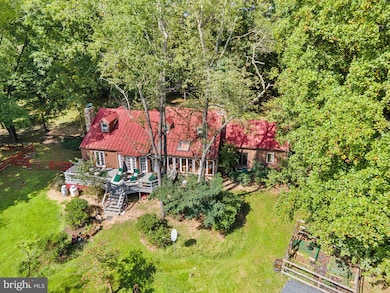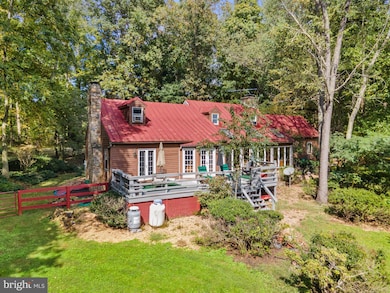
38245 Hughesville Rd Purcellville, VA 20132
Estimated payment $8,487/month
Highlights
- Pasture Views
- Cape Cod Architecture
- Main Floor Bedroom
- Lincoln Elementary School Rated A
- Wood Flooring
- 3 Fireplaces
About This Home
Enchanting Country Cottage Oasis on 17 Acres!
Escape the hustle and bustle of everyday life and discover your own idyllic sanctuary nestled amidst 17 acres of picturesque rolling hills and verdant pasture land. This captivating 4-bedroom, 2.5-bathroom country cottage invites you to embrace the tranquility of rural living while relishing in modern comforts and conveniences.
Enjoy a private setting, no HOA, multiple paddocks for cows or horses, barn/garage, and the ability to build an accessory dwelling, or run an AirBnB.
Step inside to be greeted by a warm and inviting atmosphere, where an open layout seamlessly connects living spaces, creating a harmonious flow throughout the home. The heart of this charming abode is a beautifully remodeled kitchen, showcasing natural wood tones and top-of-the-line gourmet appliances. Whether you're a seasoned chef or a culinary enthusiast, this space will inspire your inner creativity.
On the main level, the master bedroom suite awaits, offering a peaceful retreat with its own remodeled en-suite bathroom. Indulge in spa-like relaxation after a long day, surrounded by the serenity of the countryside.
As you venture outdoors, be captivated by the expansive back deck, where calming views of your private domain unfold before your eyes. Imagine hosting unforgettable gatherings with friends and family, savoring delicious meals al fresco, or simply unwinding with a good book as you bask in the gentle breeze. The possibilities for outdoor enjoyment are endless.
This dream property presents a wealth of opportunities. Whether you're a growing family seeking space and freedom to roam, yearning for a serene country retreat, or envisioning a working farm, this home has it all. The accompanying barn provides ample storage for equipment and supplies, as well as space for pursuing various hobbies and ventures.
With no HOA to restrict your imagination, the canvas is yours to paint. Embrace outdoor recreation at its finest – bring your horses and explore the trails, embark on thrilling adventures on dirt bikes, wander through the woods on peaceful nature walks, or experience the exhilaration of the zip-line tower as you soar through the treetops.
A long, meandering private drive leads you home, surrounded by bucolic landscaped grounds that enhance the natural beauty of the surroundings. This is truly a once-in-a-lifetime opportunity to own an idyllic piece of country living.
Don't miss your chance to make this dream property your reality! Schedule a viewing today and experience the magic for yourself.
Home Details
Home Type
- Single Family
Est. Annual Taxes
- $8,254
Year Built
- Built in 1901
Lot Details
- 17.61 Acre Lot
- Property is zoned AR1
Home Design
- Cape Cod Architecture
- Block Foundation
- Metal Roof
- Wood Siding
Interior Spaces
- Property has 2 Levels
- Built-In Features
- Ceiling Fan
- 3 Fireplaces
- Fireplace Mantel
- Family Room Off Kitchen
- Combination Kitchen and Dining Room
- Wood Flooring
- Pasture Views
- Partially Finished Basement
- Basement Fills Entire Space Under The House
- Washer and Dryer Hookup
Kitchen
- Country Kitchen
- Gas Oven or Range
- Six Burner Stove
- Range Hood
- Dishwasher
- Upgraded Countertops
- Disposal
Bedrooms and Bathrooms
Utilities
- Window Unit Cooling System
- Heating System Uses Oil
- Well
- Electric Water Heater
- Septic Equal To The Number Of Bedrooms
Community Details
- No Home Owners Association
- Lincoln Subdivision
Listing and Financial Details
- Assessor Parcel Number 421150635000
Map
Home Values in the Area
Average Home Value in this Area
Tax History
| Year | Tax Paid | Tax Assessment Tax Assessment Total Assessment is a certain percentage of the fair market value that is determined by local assessors to be the total taxable value of land and additions on the property. | Land | Improvement |
|---|---|---|---|---|
| 2024 | $8,254 | $954,200 | $479,900 | $474,300 |
| 2023 | $7,984 | $912,420 | $390,700 | $521,720 |
| 2022 | $7,128 | $800,940 | $346,500 | $454,440 |
| 2021 | $6,764 | $690,160 | $316,500 | $373,660 |
| 2020 | $6,794 | $656,380 | $296,500 | $359,880 |
| 2019 | $6,738 | $644,770 | $296,500 | $348,270 |
| 2018 | $6,873 | $633,460 | $296,500 | $336,960 |
| 2017 | $6,890 | $612,470 | $296,500 | $315,970 |
| 2016 | $6,955 | $607,460 | $0 | $0 |
| 2015 | $7,021 | $322,090 | $0 | $322,090 |
| 2014 | $7,018 | $326,110 | $0 | $326,110 |
Property History
| Date | Event | Price | Change | Sq Ft Price |
|---|---|---|---|---|
| 04/11/2025 04/11/25 | For Sale | $1,400,000 | -- | $371 / Sq Ft |
Deed History
| Date | Type | Sale Price | Title Company |
|---|---|---|---|
| Warranty Deed | $940,000 | -- | |
| Deed | $345,000 | -- |
Mortgage History
| Date | Status | Loan Amount | Loan Type |
|---|---|---|---|
| Open | $611,000 | New Conventional | |
| Previous Owner | $310,500 | New Conventional |
Similar Homes in Purcellville, VA
Source: Bright MLS
MLS Number: VALO2092896
APN: 421-15-0635
- 37961 Forest Mills Rd
- 37744 Hughesville Rd
- 19411 Shelburne Glebe Rd
- 38101 Hunts End Place
- 37677 Cooksville Rd
- 17937 Manassas Gap Ct
- 37400 Whitacre Ln
- 18211 Barrow Knoll Ln
- 38172 Stone Eden Dr
- 18966 Guinea Bridge Rd
- 19077 Loudoun Orchard Rd
- 17723 Karen Hope Ct
- 37220 Spruce Knoll Ct
- 17826 Springbury Dr
- 17577 Wadell Ct
- 17573 Wadell Ct
- 916 Queenscliff Ct
- 912 Queenscliff Ct
- 301 Swan Point Ct
- 932 Devonshire Cir
