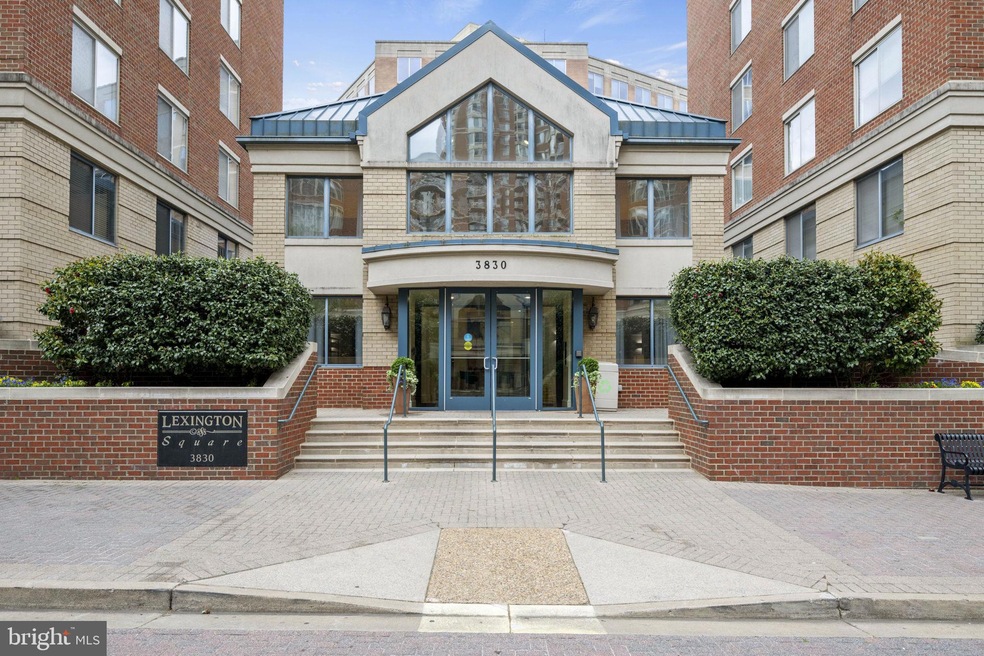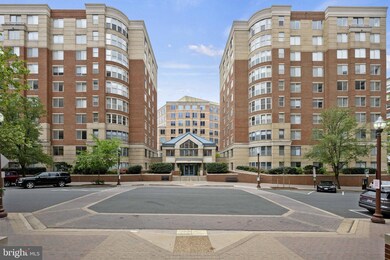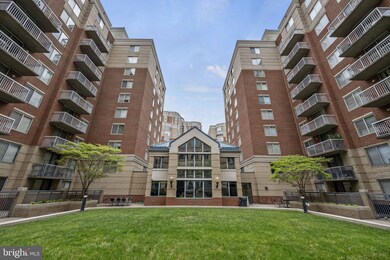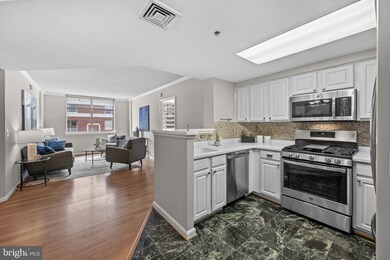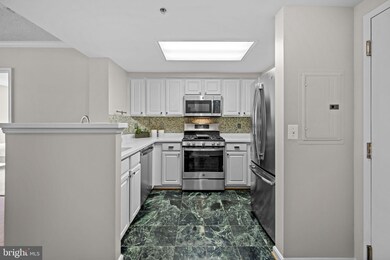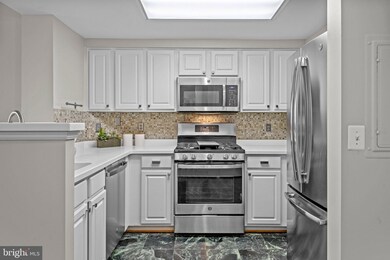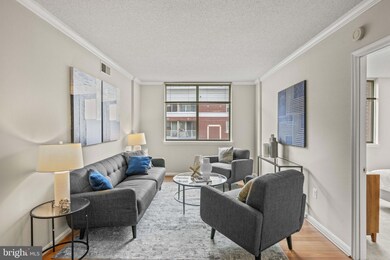
Lexington Square 3830 9th St N Unit 904W Arlington, VA 22203
Ballston NeighborhoodHighlights
- Fitness Center
- 4-minute walk to Virginia Square-Gmu
- Community Pool
- Ashlawn Elementary School Rated A
- Contemporary Architecture
- 3-minute walk to Oakland Park
About This Home
As of May 2024Lexington Square is a 24hr secure access building with loads of amenities and unparalleled convenience in Ballston. This light and bright, infinitely inviting 865sf condo has been freshly painted, well maintained and is entirely move-in ready. Located on the 9th floor, you are greeted with a tile floor foyer and a laminate wood flooring in the living area. The open-concept kitchen features stainless steel appliances, including a gas range with griddle top, tile backsplash, abundant white cabinetry, plenty of counter space and overlooks the living area. Living room features a large window for maximum natural light and plenty of space for entertaining. Dining room boasts a tray ceiling detail with chair rail and crown molding and an elegant chandelier. Primary bedroom is generously proportioned with space enough for a king-sized bed, gets abundant natural light from a large window and features a walk-in closet and has brand new plush carpeting. En-suite primary bathroom features a deep soaking tub with tile surround, closet with stacked laundry and plenty of vanity storage. Second bedroom/ den can double as a home office or guest space and also features large windows and brand new plush carpeting. Additional features include convenient powder room, coat closet, separate utility storage for HVAC, a garage parking space (#341C) and a storage closet. Low condo fee includes pool, gym, parking, storage, security, on-site management and water! Ballston location can’t be beat; .2mi to Virginia Square-GMU Metro, .3mi to Ballston-MU Metro, extreme proximity to abundant shops, restaurants and grocery stores, easy commuting with access to I-66, 10 minutes to Amazon HQ2 @ National Landing and much more!
Property Details
Home Type
- Condominium
Est. Annual Taxes
- $4,936
Year Built
- Built in 2001
HOA Fees
- $469 Monthly HOA Fees
Parking
Home Design
- Contemporary Architecture
- Brick Exterior Construction
Interior Spaces
- 865 Sq Ft Home
- Property has 1 Level
- Entrance Foyer
- Living Room
- Dining Room
Kitchen
- Stove
- Built-In Microwave
- Ice Maker
- Dishwasher
- Disposal
Bedrooms and Bathrooms
- 2 Main Level Bedrooms
- En-Suite Primary Bedroom
Laundry
- Dryer
- Washer
Schools
- Ashlawn Elementary School
- Swanson Middle School
- Washington-Liberty High School
Utilities
- Central Air
- Heat Pump System
Additional Features
- Accessible Elevator Installed
- Property is in excellent condition
Listing and Financial Details
- Assessor Parcel Number 14-041-176
Community Details
Overview
- Association fees include pool(s)
- High-Rise Condominium
- Lexington Square Condominium Condos
- Lexington Square Subdivision
Amenities
- Common Area
Recreation
Pet Policy
- Dogs and Cats Allowed
Map
About Lexington Square
Home Values in the Area
Average Home Value in this Area
Property History
| Date | Event | Price | Change | Sq Ft Price |
|---|---|---|---|---|
| 05/08/2024 05/08/24 | Sold | $560,000 | +4.7% | $647 / Sq Ft |
| 04/28/2024 04/28/24 | Pending | -- | -- | -- |
| 04/26/2024 04/26/24 | For Sale | $535,000 | +7.8% | $618 / Sq Ft |
| 07/31/2020 07/31/20 | Sold | $496,250 | +2.3% | $574 / Sq Ft |
| 06/11/2020 06/11/20 | Pending | -- | -- | -- |
| 06/09/2020 06/09/20 | For Sale | $485,000 | -- | $561 / Sq Ft |
Tax History
| Year | Tax Paid | Tax Assessment Tax Assessment Total Assessment is a certain percentage of the fair market value that is determined by local assessors to be the total taxable value of land and additions on the property. | Land | Improvement |
|---|---|---|---|---|
| 2024 | $4,951 | $479,300 | $75,300 | $404,000 |
| 2023 | $4,937 | $479,300 | $75,300 | $404,000 |
| 2022 | $4,906 | $476,300 | $34,600 | $441,700 |
| 2021 | $4,884 | $474,200 | $34,600 | $439,600 |
| 2020 | $4,783 | $466,200 | $34,600 | $431,600 |
| 2019 | $4,477 | $436,400 | $34,600 | $401,800 |
| 2018 | $4,317 | $429,100 | $34,600 | $394,500 |
| 2017 | $4,171 | $414,600 | $34,600 | $380,000 |
| 2016 | $4,109 | $414,600 | $34,600 | $380,000 |
| 2015 | $4,130 | $414,700 | $34,600 | $380,100 |
| 2014 | $3,908 | $392,400 | $34,600 | $357,800 |
Mortgage History
| Date | Status | Loan Amount | Loan Type |
|---|---|---|---|
| Previous Owner | $78,200 | Stand Alone Second | |
| Previous Owner | $312,800 | New Conventional | |
| Previous Owner | $251,889 | No Value Available |
Deed History
| Date | Type | Sale Price | Title Company |
|---|---|---|---|
| Deed | $560,000 | Commonwealth Land Title | |
| Deed | $496,250 | None Available | |
| Warranty Deed | $391,000 | -- | |
| Deed | $259,680 | -- |
Similar Homes in Arlington, VA
Source: Bright MLS
MLS Number: VAAR2042690
APN: 14-041-176
- 3835 9th St N Unit 709W
- 3835 9th St N Unit 108W
- 3830 9th St N Unit PH 3 WEST
- 880 N Pollard St Unit 223
- 880 N Pollard St Unit 224
- 880 N Pollard St Unit 405
- 880 N Pollard St Unit 623
- 820 N Pollard St Unit 513
- 820 N Pollard St Unit 602
- 888 N Quincy St Unit 1006
- 888 N Quincy St Unit 202
- 888 N Quincy St Unit 2102
- 1001 N Randolph St Unit 503
- 1001 N Randolph St Unit 1021
- 557 N Piedmont St
- 901 N Monroe St Unit 416
- 901 N Monroe St Unit 409
- 901 N Monroe St Unit 209
- 1000 N Randolph St Unit 209
- 900 N Stafford St Unit 1515
