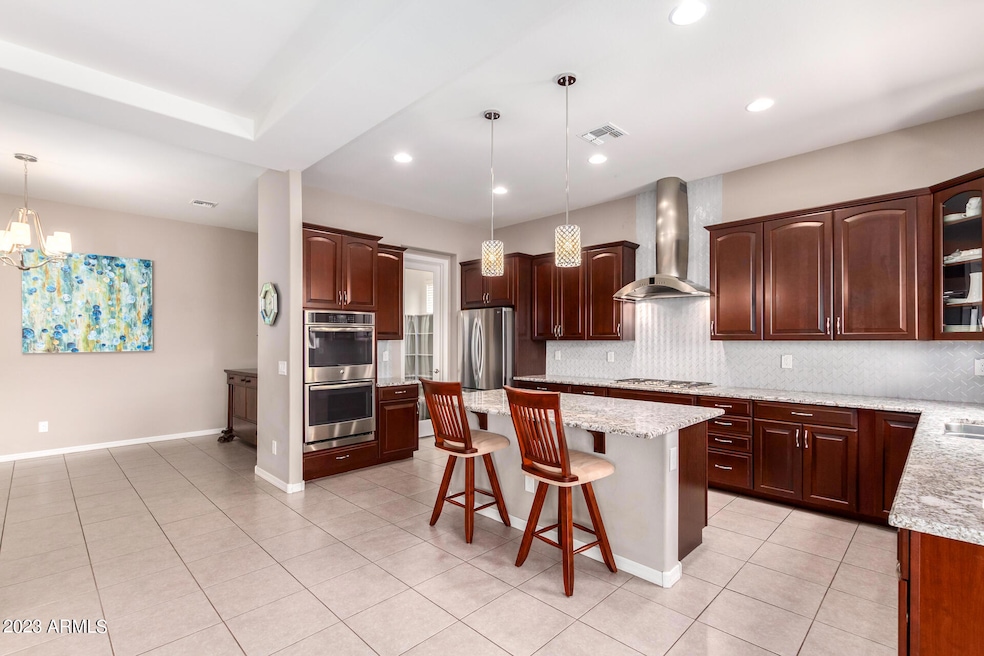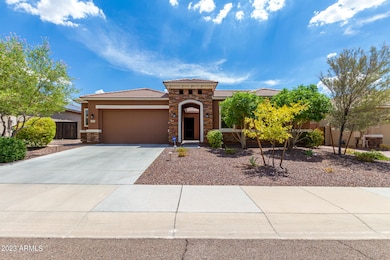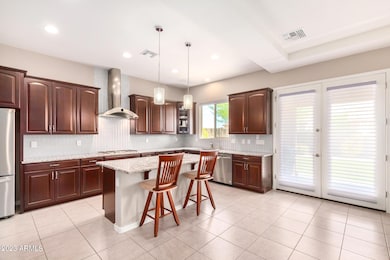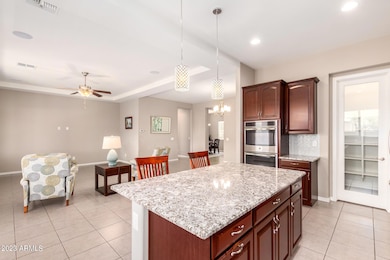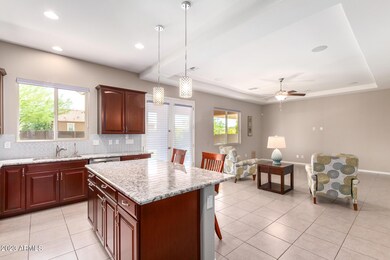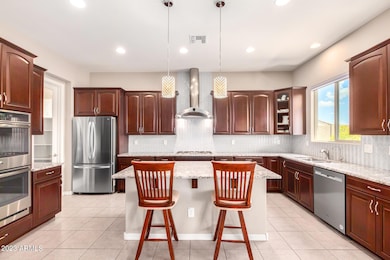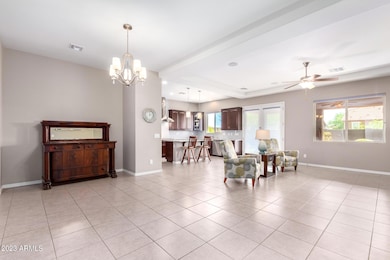
3831 W Lanham Dr New River, AZ 85087
Estimated payment $3,740/month
Highlights
- Granite Countertops
- Private Yard
- Double Pane Windows
- New River Elementary School Rated A-
- Eat-In Kitchen
- Dual Vanity Sinks in Primary Bathroom
About This Home
NEW A/C AND CARPET
This immaculate home boasts a host of desirable features, including a brand new A/C system and fresh carpeting. With 4 bedrooms, 2.5 baths, a separate dining area, and a den/office, this residence offers ample space for comfortable living and entertaining.
As you walk up to the home, you're greeted by charming stone accents and a private courtyard, setting the tone for the inviting atmosphere within. The heart of the home is the stunning kitchen, designed with entertainers in mind. Granite counters, a spacious island with breakfast bar, and stylish tile backsplash complement the stainless steel appliances and wall oven. Plus, the kitchen is equipped with a large walk-in pantry and convenient sliding pullouts, ensuring storage and organization are effortless.French
Listing Agent
RE/MAX Desert Showcase Brokerage Phone: 623-760-8390 License #SA627825000

Home Details
Home Type
- Single Family
Est. Annual Taxes
- $3,041
Year Built
- Built in 2017
Lot Details
- 8,759 Sq Ft Lot
- Block Wall Fence
- Artificial Turf
- Private Yard
HOA Fees
- $110 Monthly HOA Fees
Parking
- 2 Car Garage
Home Design
- Wood Frame Construction
- Tile Roof
- Stone Exterior Construction
- Stucco
Interior Spaces
- 2,356 Sq Ft Home
- 1-Story Property
- Ceiling Fan
- Double Pane Windows
Kitchen
- Eat-In Kitchen
- Breakfast Bar
- Gas Cooktop
- Kitchen Island
- Granite Countertops
Flooring
- Carpet
- Tile
Bedrooms and Bathrooms
- 4 Bedrooms
- Primary Bathroom is a Full Bathroom
- 2.5 Bathrooms
- Dual Vanity Sinks in Primary Bathroom
- Bathtub With Separate Shower Stall
Accessible Home Design
- No Interior Steps
Schools
- New River Elementary School
- Boulder Creek High School
Utilities
- Cooling Available
- Heating System Uses Natural Gas
- High Speed Internet
- Cable TV Available
Listing and Financial Details
- Legal Lot and Block 66 / 5
- Assessor Parcel Number 202-23-310
Community Details
Overview
- Association fees include ground maintenance
- Aam Association, Phone Number (800) 354-0257
- Built by Richmond American
- Arroyo Norte Subdivision, Denise Floorplan
Recreation
- Community Playground
- Bike Trail
Map
Home Values in the Area
Average Home Value in this Area
Tax History
| Year | Tax Paid | Tax Assessment Tax Assessment Total Assessment is a certain percentage of the fair market value that is determined by local assessors to be the total taxable value of land and additions on the property. | Land | Improvement |
|---|---|---|---|---|
| 2025 | $3,041 | $29,614 | -- | -- |
| 2024 | $2,880 | $28,204 | -- | -- |
| 2023 | $2,880 | $44,450 | $8,890 | $35,560 |
| 2022 | $2,790 | $32,430 | $6,480 | $25,950 |
| 2021 | $2,886 | $31,120 | $6,220 | $24,900 |
| 2020 | $2,821 | $30,600 | $6,120 | $24,480 |
| 2019 | $2,735 | $29,880 | $5,970 | $23,910 |
| 2018 | $2,640 | $12,810 | $12,810 | $0 |
| 2017 | $1,005 | $14,625 | $14,625 | $0 |
| 2016 | $902 | $10,905 | $10,905 | $0 |
| 2015 | $895 | $8,208 | $8,208 | $0 |
Property History
| Date | Event | Price | Change | Sq Ft Price |
|---|---|---|---|---|
| 04/16/2025 04/16/25 | For Sale | $605,000 | -- | $257 / Sq Ft |
Deed History
| Date | Type | Sale Price | Title Company |
|---|---|---|---|
| Special Warranty Deed | $394,859 | Fidelity National Title Agen |
Mortgage History
| Date | Status | Loan Amount | Loan Type |
|---|---|---|---|
| Open | $412,000 | New Conventional | |
| Closed | $30,000 | Credit Line Revolving | |
| Closed | $314,500 | New Conventional | |
| Previous Owner | $315,887 | New Conventional |
Similar Homes in the area
Source: Arizona Regional Multiple Listing Service (ARMLS)
MLS Number: 6852940
APN: 202-23-310
- 3840 W Brogan Ct
- 43856 N Hudson Trail
- 3522 W Rivera Dr Unit 4
- 44036 N Hudson Trail
- 3713 W Abrams Dr
- 43805 N Ericson Ln
- 3630 W Rivera Dr Unit 3
- 3718 W Bingham Dr
- 43720 N Acadia Way
- 4124 W Palace Station Rd
- 3610 W Plymouth Dr Unit 21A
- 43154 N Outer Banks Dr
- 4127 W Acorn Valley Trail
- 43234 N Vista Hills Dr
- 43142 N Outer Bank Dr Unit 20B
- 3613 W Plymouth Dr
- 4121 W Bradshaw Creek Ln
- 3549 W Magellan Dr
- 3754 W Rushmore Dr
- 43017 N Vista Hills Dr
