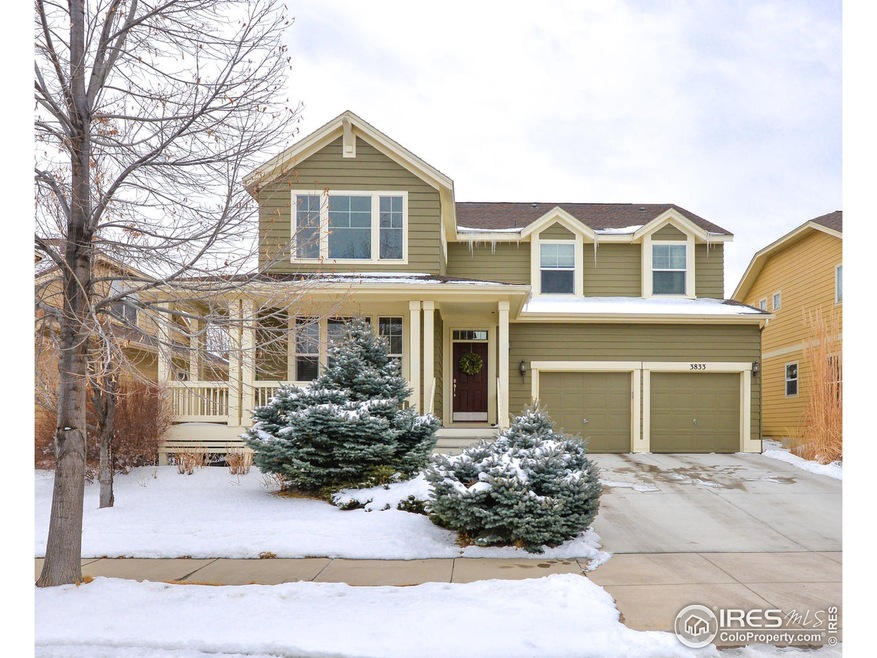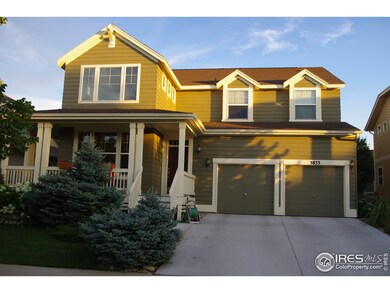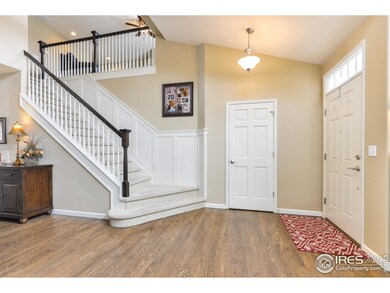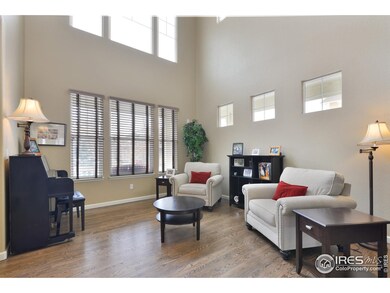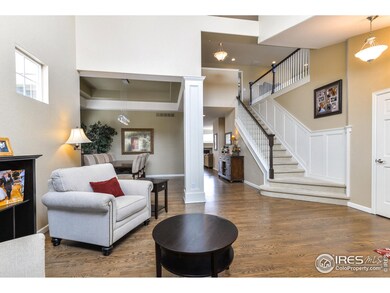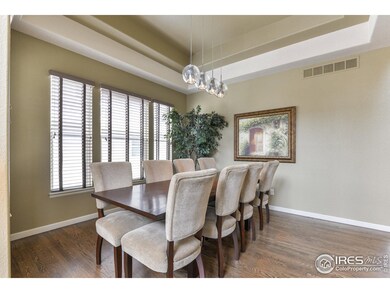
3833 Observatory Dr Fort Collins, CO 80528
Observatory Village NeighborhoodHighlights
- Spa
- Fireplace in Kitchen
- Wood Flooring
- Zach Elementary School Rated A
- Deck
- 1-minute walk to Stargazer Park
About This Home
As of April 2025Absolutely beautiful 4 bdrm, 3 ba home in Observatory Village. This home has HW flooring throughout the main floor, incl the gourmet style kitchen, with white cabinets and light colored slab granite, & SS appl. The kitchen flows into the Great Room, where you can cozy up to the FP - perfect for entertaining. There is a 4th bdrm/study on the MF, and the 3 bdrms, plus loft upstairs are very inviting. The garage has an extra deep bay, and the basement is ready for you to expand if desired.
Home Details
Home Type
- Single Family
Est. Annual Taxes
- $2,942
Year Built
- Built in 2004
Lot Details
- 6,050 Sq Ft Lot
- Southern Exposure
- North Facing Home
- Fenced
- Sprinkler System
- Property is zoned LMN
HOA Fees
- $75 Monthly HOA Fees
Parking
- 2 Car Attached Garage
- Tandem Parking
- Garage Door Opener
Home Design
- Wood Frame Construction
- Composition Roof
- Composition Shingle
Interior Spaces
- 2,543 Sq Ft Home
- 2-Story Property
- Ceiling Fan
- Double Pane Windows
- Window Treatments
- Dining Room
- Loft
- Unfinished Basement
- Basement Fills Entire Space Under The House
- Radon Detector
Kitchen
- Gas Oven or Range
- Self-Cleaning Oven
- Microwave
- Dishwasher
- Kitchen Island
- Fireplace in Kitchen
Flooring
- Wood
- Carpet
Bedrooms and Bathrooms
- 4 Bedrooms
- Walk-In Closet
- Primary Bathroom is a Full Bathroom
- Bathtub and Shower Combination in Primary Bathroom
- Spa Bath
Laundry
- Laundry on main level
- Dryer
- Washer
- Sink Near Laundry
Eco-Friendly Details
- Energy-Efficient Thermostat
Outdoor Features
- Spa
- Deck
- Patio
- Exterior Lighting
Schools
- Zach Elementary School
- Preston Middle School
- Fossil Ridge High School
Utilities
- Humidity Control
- Forced Air Heating and Cooling System
Listing and Financial Details
- Assessor Parcel Number R1609699
Community Details
Overview
- Association fees include common amenities, trash, management
- Observatory Village Subdivision
Recreation
- Community Pool
- Park
Map
Home Values in the Area
Average Home Value in this Area
Property History
| Date | Event | Price | Change | Sq Ft Price |
|---|---|---|---|---|
| 04/25/2025 04/25/25 | Sold | $762,500 | +1.7% | $281 / Sq Ft |
| 04/05/2025 04/05/25 | Pending | -- | -- | -- |
| 04/05/2025 04/05/25 | For Sale | $750,000 | 0.0% | $277 / Sq Ft |
| 03/27/2025 03/27/25 | For Sale | $750,000 | -3.1% | $277 / Sq Ft |
| 04/27/2022 04/27/22 | Off Market | $774,000 | -- | -- |
| 01/27/2022 01/27/22 | Sold | $774,000 | +10.6% | $304 / Sq Ft |
| 01/15/2022 01/15/22 | For Sale | $700,000 | +29.6% | $275 / Sq Ft |
| 07/14/2019 07/14/19 | Off Market | $540,000 | -- | -- |
| 04/15/2019 04/15/19 | Sold | $540,000 | +1.9% | $212 / Sq Ft |
| 03/07/2019 03/07/19 | For Sale | $530,000 | -- | $208 / Sq Ft |
Tax History
| Year | Tax Paid | Tax Assessment Tax Assessment Total Assessment is a certain percentage of the fair market value that is determined by local assessors to be the total taxable value of land and additions on the property. | Land | Improvement |
|---|---|---|---|---|
| 2025 | $4,175 | $48,528 | $12,395 | $36,133 |
| 2024 | $4,175 | $48,528 | $12,395 | $36,133 |
| 2022 | $3,424 | $35,515 | $4,587 | $30,928 |
| 2021 | $3,462 | $36,537 | $4,719 | $31,818 |
| 2020 | $3,498 | $36,601 | $4,719 | $31,882 |
| 2019 | $3,511 | $36,601 | $4,719 | $31,882 |
| 2018 | $2,952 | $31,694 | $4,752 | $26,942 |
| 2017 | $2,942 | $31,694 | $4,752 | $26,942 |
| 2016 | $2,843 | $30,471 | $5,254 | $25,217 |
| 2015 | $2,822 | $30,470 | $5,250 | $25,220 |
| 2014 | $2,539 | $27,240 | $5,250 | $21,990 |
Mortgage History
| Date | Status | Loan Amount | Loan Type |
|---|---|---|---|
| Previous Owner | $499,000 | Future Advance Clause Open End Mortgage | |
| Previous Owner | $340,000 | VA | |
| Previous Owner | $70,500 | Future Advance Clause Open End Mortgage | |
| Previous Owner | $238,000 | New Conventional | |
| Previous Owner | $251,000 | New Conventional | |
| Previous Owner | $255,000 | Unknown | |
| Previous Owner | $42,000 | Credit Line Revolving | |
| Previous Owner | $30,000 | Credit Line Revolving | |
| Previous Owner | $265,300 | Fannie Mae Freddie Mac |
Deed History
| Date | Type | Sale Price | Title Company |
|---|---|---|---|
| Special Warranty Deed | $774,000 | None Listed On Document | |
| Special Warranty Deed | $774,000 | None Listed On Document | |
| Special Warranty Deed | $580,000 | Fidelity National Title | |
| Warranty Deed | $540,000 | The Group Guaranteed Title | |
| Warranty Deed | $375,000 | Tggt | |
| Special Warranty Deed | $331,731 | Land Title Guarantee Company |
Similar Homes in Fort Collins, CO
Source: IRES MLS
MLS Number: 874103
APN: 86044-07-262
- 5163 Northern Lights Dr Unit A
- 5409 Cinquefoil Ln
- 5408 Copernicus Dr
- 5212 Sunglow Ct
- 3809 Rock Creek Dr Unit B
- 5202 Sunglow Ct
- 5014 Northern Lights Dr Unit H
- 5020 Cinquefoil Ln Unit E
- 5014 Brookfield Dr Unit B
- 3684 Loggers Ln Unit 3
- 5516 Owl Hoot Dr Unit 3
- 5549 Owl Hoot Dr Unit 1
- 5548 Wheelhouse Way Unit 1
- 5548 Wheelhouse Way Unit 4
- 3809 Wild Elm Way
- 4903 Northern Lights Dr Unit C
- 5703 Big Canyon Dr
- 3903 Le Fever Dr Unit A
- 5715 Northern Lights Dr
- 5833 Northern Lights Dr
