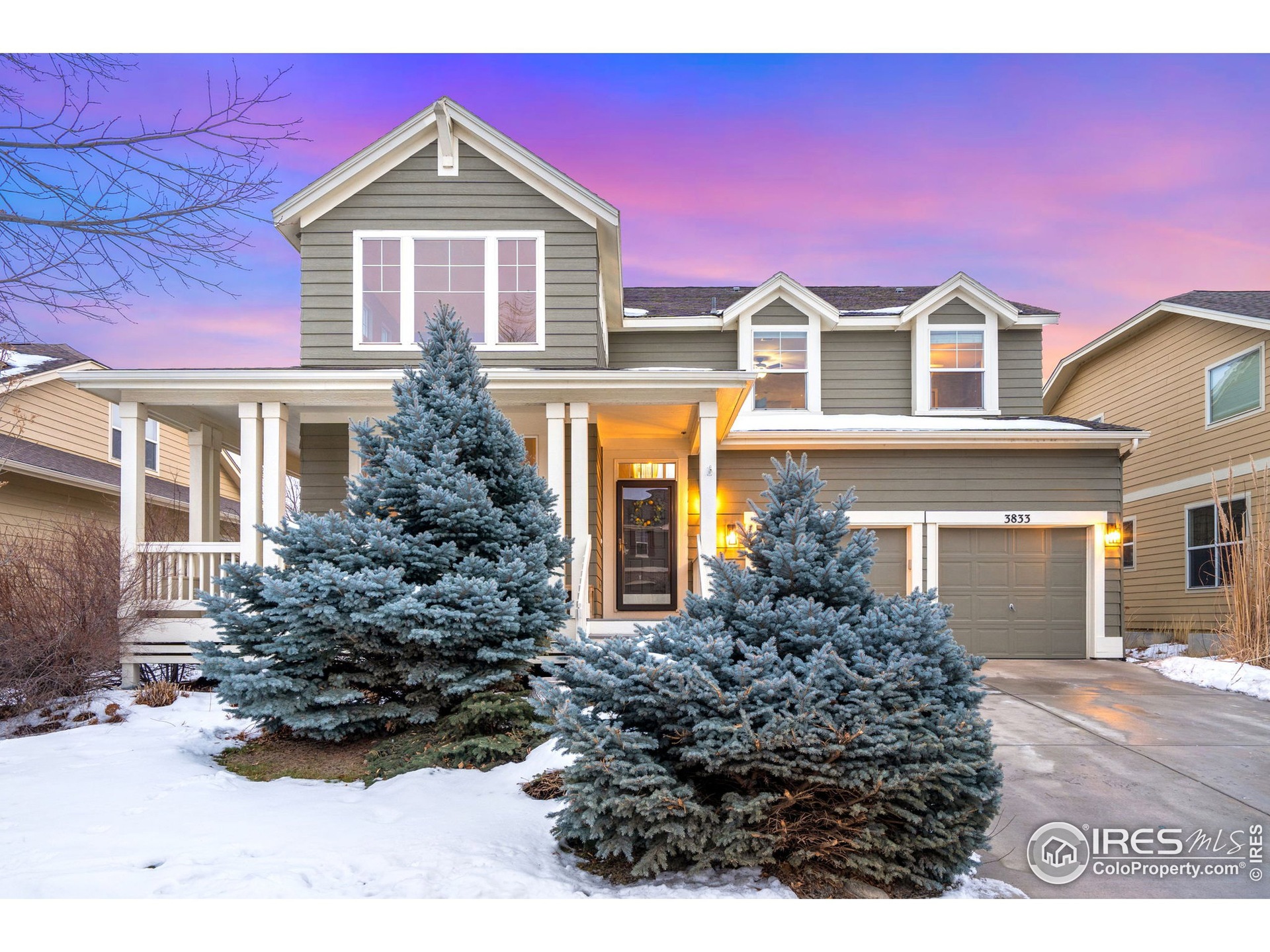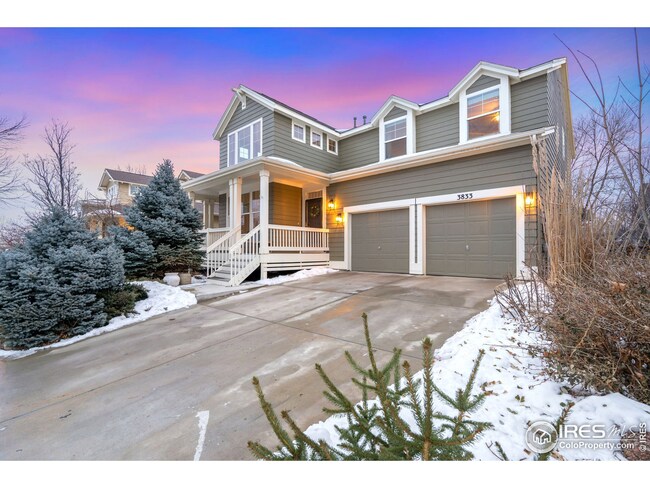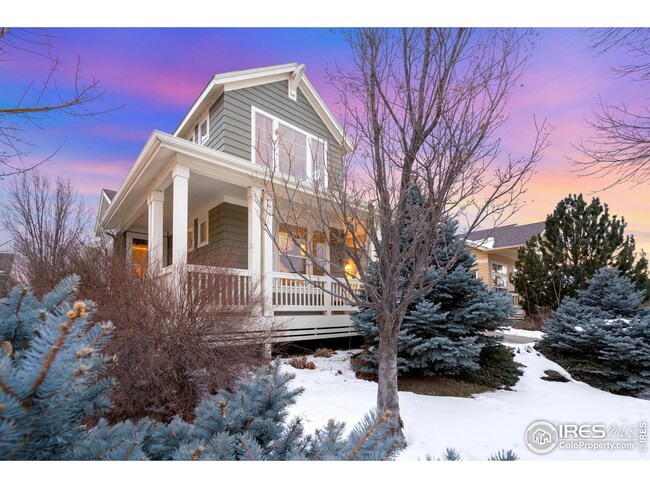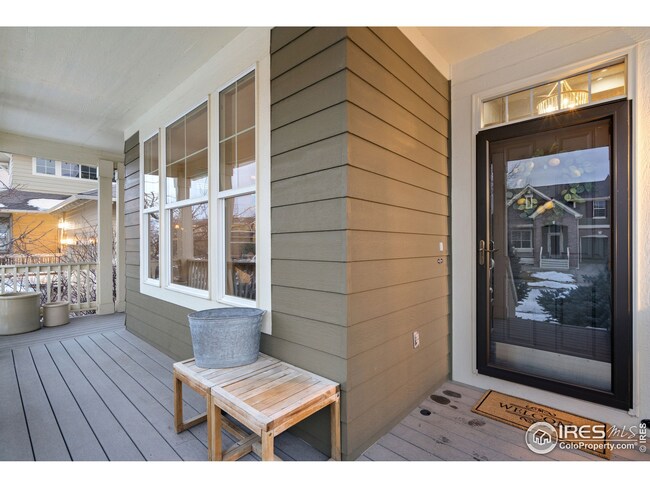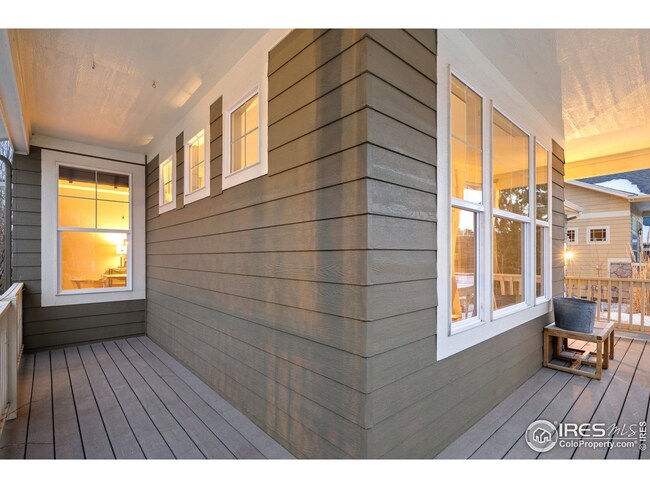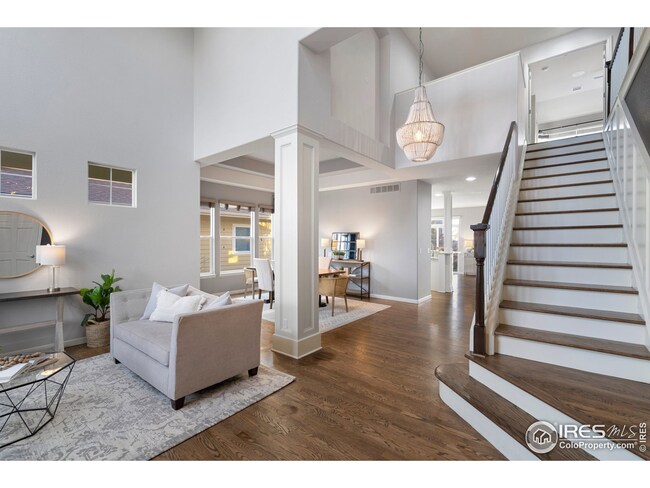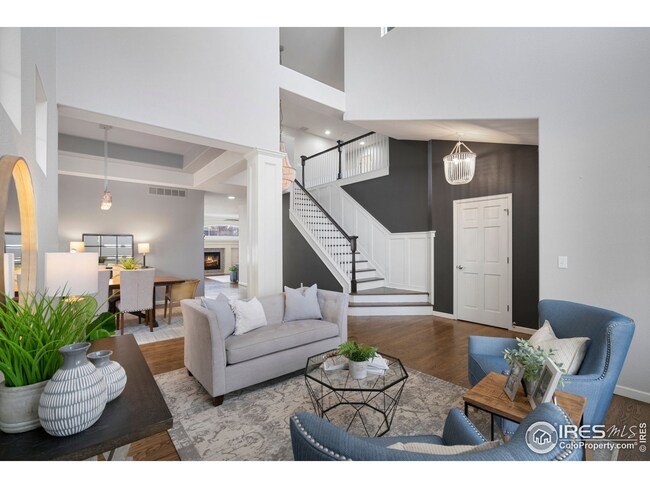
3833 Observatory Dr Fort Collins, CO 80528
Observatory Village NeighborhoodHighlights
- Spa
- Open Floorplan
- Cathedral Ceiling
- Zach Elementary School Rated A
- Clubhouse
- 1-minute walk to Stargazer Park
About This Home
As of April 2025This is the home you have been looking for! Here is your rare chance to own a home in the highly desirable, Observatory Village. This updated home features beautiful hardwood flooring throughout the entire main floor, recently upgraded hardwood flooring installed on the stairs. Custom woodwork throughout including but not limited to beautiful wainscoting along the staircase, custom built in fire place mantel/cabinets, custom wrapped pillar in the dining room, built in shelving and bench located in the loft upstairs, accent walls, coat tree and much more. Observatory offers a fantastic neighborhood pool, park, splash pad, beautiful walking paths and most notably, the state of the art Stargazer Observatory located on the second floor of the clubhouse! Don't miss this opportunity! 1 year Eagle Premier Home Warranty from First American Home Warranty included!
Last Agent to Sell the Property
Berkshire Hathaway HomeServices Rocky Mountain, Realtors-Fort Collins

Home Details
Home Type
- Single Family
Est. Annual Taxes
- $3,498
Year Built
- Built in 2004
Lot Details
- 6,050 Sq Ft Lot
- Wood Fence
- Sprinkler System
- Property is zoned LMN
HOA Fees
- $75 Monthly HOA Fees
Parking
- 2 Car Attached Garage
Home Design
- Wood Frame Construction
- Composition Roof
Interior Spaces
- 2,543 Sq Ft Home
- 2-Story Property
- Open Floorplan
- Cathedral Ceiling
- Ceiling Fan
- Includes Fireplace Accessories
- Gas Fireplace
- Window Treatments
- Dining Room
- Recreation Room with Fireplace
- Loft
- Unfinished Basement
- Basement Fills Entire Space Under The House
- Radon Detector
Kitchen
- Eat-In Kitchen
- Gas Oven or Range
- Self-Cleaning Oven
- Microwave
- Dishwasher
- Kitchen Island
- Disposal
Flooring
- Wood
- Laminate
Bedrooms and Bathrooms
- 4 Bedrooms
- Walk-In Closet
- Spa Bath
Laundry
- Laundry on main level
- Dryer
- Washer
Outdoor Features
- Spa
- Patio
Schools
- Zach Elementary School
- Preston Middle School
- Fossil Ridge High School
Utilities
- Humidity Control
- Forced Air Zoned Heating and Cooling System
- High Speed Internet
- Satellite Dish
- Cable TV Available
Listing and Financial Details
- Assessor Parcel Number R1609699
Community Details
Overview
- Association fees include common amenities, trash, management
- Observatory Village Subdivision
Amenities
- Clubhouse
Recreation
- Community Playground
- Community Pool
- Park
- Hiking Trails
Map
Home Values in the Area
Average Home Value in this Area
Property History
| Date | Event | Price | Change | Sq Ft Price |
|---|---|---|---|---|
| 04/25/2025 04/25/25 | Sold | $762,500 | +1.7% | $281 / Sq Ft |
| 04/05/2025 04/05/25 | Pending | -- | -- | -- |
| 04/05/2025 04/05/25 | For Sale | $750,000 | 0.0% | $277 / Sq Ft |
| 03/27/2025 03/27/25 | For Sale | $750,000 | -3.1% | $277 / Sq Ft |
| 04/27/2022 04/27/22 | Off Market | $774,000 | -- | -- |
| 01/27/2022 01/27/22 | Sold | $774,000 | +10.6% | $304 / Sq Ft |
| 01/15/2022 01/15/22 | For Sale | $700,000 | +29.6% | $275 / Sq Ft |
| 07/14/2019 07/14/19 | Off Market | $540,000 | -- | -- |
| 04/15/2019 04/15/19 | Sold | $540,000 | +1.9% | $212 / Sq Ft |
| 03/07/2019 03/07/19 | For Sale | $530,000 | -- | $208 / Sq Ft |
Tax History
| Year | Tax Paid | Tax Assessment Tax Assessment Total Assessment is a certain percentage of the fair market value that is determined by local assessors to be the total taxable value of land and additions on the property. | Land | Improvement |
|---|---|---|---|---|
| 2025 | $4,175 | $48,528 | $12,395 | $36,133 |
| 2024 | $4,175 | $48,528 | $12,395 | $36,133 |
| 2022 | $3,424 | $35,515 | $4,587 | $30,928 |
| 2021 | $3,462 | $36,537 | $4,719 | $31,818 |
| 2020 | $3,498 | $36,601 | $4,719 | $31,882 |
| 2019 | $3,511 | $36,601 | $4,719 | $31,882 |
| 2018 | $2,952 | $31,694 | $4,752 | $26,942 |
| 2017 | $2,942 | $31,694 | $4,752 | $26,942 |
| 2016 | $2,843 | $30,471 | $5,254 | $25,217 |
| 2015 | $2,822 | $30,470 | $5,250 | $25,220 |
| 2014 | $2,539 | $27,240 | $5,250 | $21,990 |
Mortgage History
| Date | Status | Loan Amount | Loan Type |
|---|---|---|---|
| Previous Owner | $499,000 | Future Advance Clause Open End Mortgage | |
| Previous Owner | $340,000 | VA | |
| Previous Owner | $70,500 | Future Advance Clause Open End Mortgage | |
| Previous Owner | $238,000 | New Conventional | |
| Previous Owner | $251,000 | New Conventional | |
| Previous Owner | $255,000 | Unknown | |
| Previous Owner | $42,000 | Credit Line Revolving | |
| Previous Owner | $30,000 | Credit Line Revolving | |
| Previous Owner | $265,300 | Fannie Mae Freddie Mac |
Deed History
| Date | Type | Sale Price | Title Company |
|---|---|---|---|
| Special Warranty Deed | $774,000 | None Listed On Document | |
| Special Warranty Deed | $774,000 | None Listed On Document | |
| Special Warranty Deed | $580,000 | Fidelity National Title | |
| Warranty Deed | $540,000 | The Group Guaranteed Title | |
| Warranty Deed | $375,000 | Tggt | |
| Special Warranty Deed | $331,731 | Land Title Guarantee Company |
Similar Homes in Fort Collins, CO
Source: IRES MLS
MLS Number: 957557
APN: 86044-07-262
- 5163 Northern Lights Dr Unit A
- 5409 Cinquefoil Ln
- 5408 Copernicus Dr
- 5212 Sunglow Ct
- 3809 Rock Creek Dr Unit B
- 5202 Sunglow Ct
- 5014 Northern Lights Dr Unit H
- 5020 Cinquefoil Ln Unit E
- 5014 Brookfield Dr Unit B
- 3684 Loggers Ln Unit 3
- 5516 Owl Hoot Dr Unit 3
- 5549 Owl Hoot Dr Unit 1
- 5548 Wheelhouse Way Unit 1
- 5548 Wheelhouse Way Unit 4
- 3809 Wild Elm Way
- 4903 Northern Lights Dr Unit C
- 5703 Big Canyon Dr
- 3903 Le Fever Dr Unit A
- 5715 Northern Lights Dr
- 5833 Northern Lights Dr
