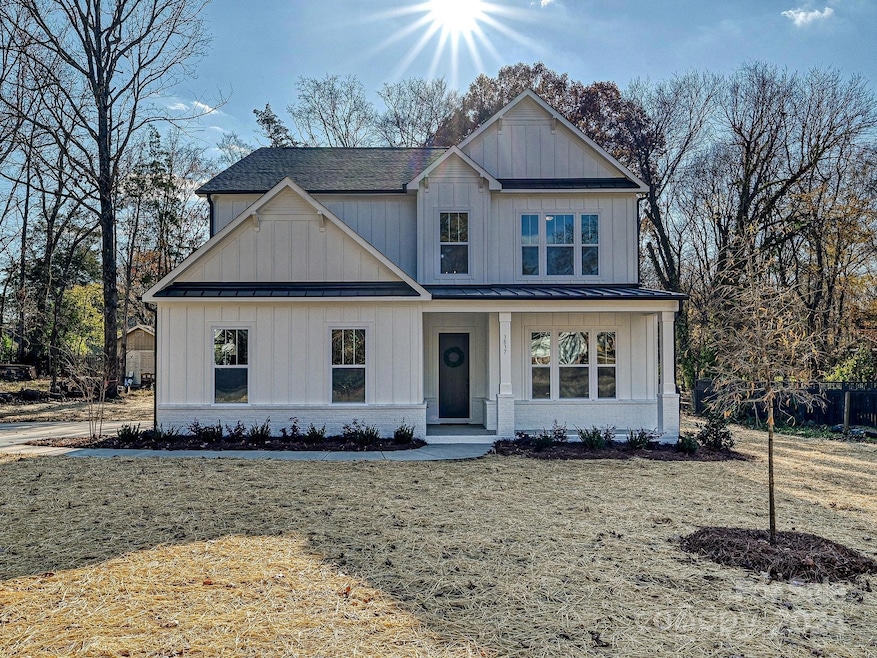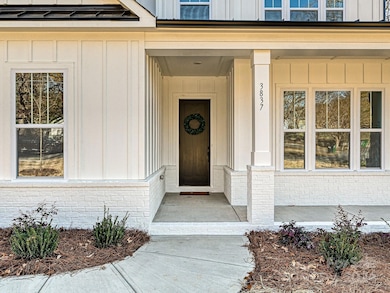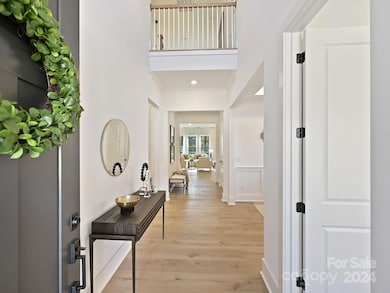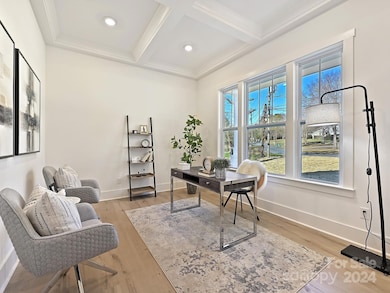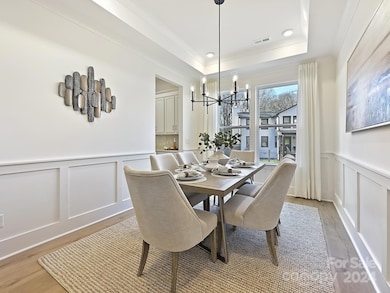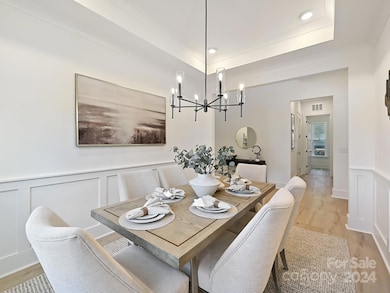
3837 Bon Rea Dr Charlotte, NC 28226
Wessex Square NeighborhoodEstimated payment $6,384/month
Highlights
- New Construction
- Deck
- 2 Car Attached Garage
- Olde Providence Elementary Rated A-
- Mud Room
- Built-In Features
About This Home
Your dream home awaits at 3837 Bon Rea Drive, a stunning 5-bedroom new construction home located in the heart of Charlotte! This thoughtfully designed home offers a main-level primary suite with a spa-like bathroom and walk-in closet, plus four additional bedrooms and a spacious game/bonus room upstairs. The open floor plan boasts a chef’s kitchen with quartz countertops, stainless steel appliances, and a large island overlooking the bright and airy living area. Perfect for entertaining, the home flows seamlessly to a beautiful back deck where you can enjoy outdoor gatherings or quiet mornings. A 2-car garage provides ample storage, and the home is completely move-in ready. Situated in a fantastic location, you’ll be just minutes from shopping, dining, and entertainment. With modern finishes and plenty of space, all that’s left to do is unpack and enjoy life in your new home before the new year. Don’t miss this opportunity!
Listing Agent
Corcoran HM Properties Brokerage Email: maren@hmproperties.com License #210710

Open House Schedule
-
Sunday, April 27, 20252:00 to 4:00 pm4/27/2025 2:00:00 PM +00:004/27/2025 4:00:00 PM +00:00Add to Calendar
Home Details
Home Type
- Single Family
Est. Annual Taxes
- $2,998
Year Built
- Built in 2024 | New Construction
Parking
- 2 Car Attached Garage
- Driveway
Home Design
- Brick Exterior Construction
- Slab Foundation
Interior Spaces
- 2-Story Property
- Wet Bar
- Built-In Features
- Mud Room
- Entrance Foyer
- Laundry Room
Kitchen
- Built-In Self-Cleaning Oven
- Gas Cooktop
- Microwave
- Dishwasher
- Kitchen Island
- Disposal
Flooring
- Laminate
- Tile
Bedrooms and Bathrooms
- Walk-In Closet
Schools
- Olde Providence Elementary School
- Carmel Middle School
- South Mecklenburg High School
Utilities
- Central Air
- Heat Pump System
- Cable TV Available
Additional Features
- Deck
- Property is zoned N1-A
Community Details
- Built by True Homes
- Providence Franklin Park Subdivision
Listing and Financial Details
- Assessor Parcel Number 211-264-49
Map
Home Values in the Area
Average Home Value in this Area
Tax History
| Year | Tax Paid | Tax Assessment Tax Assessment Total Assessment is a certain percentage of the fair market value that is determined by local assessors to be the total taxable value of land and additions on the property. | Land | Improvement |
|---|---|---|---|---|
| 2023 | $2,998 | $389,800 | $80,000 | $309,800 |
| 2022 | $2,916 | $289,200 | $75,000 | $214,200 |
| 2021 | $2,905 | $289,200 | $75,000 | $214,200 |
| 2020 | $2,898 | $289,200 | $75,000 | $214,200 |
| 2019 | $2,882 | $289,200 | $75,000 | $214,200 |
| 2018 | $2,489 | $184,100 | $57,000 | $127,100 |
| 2017 | $2,446 | $184,100 | $57,000 | $127,100 |
| 2016 | $2,436 | $184,100 | $57,000 | $127,100 |
| 2015 | $2,425 | $184,100 | $57,000 | $127,100 |
| 2014 | $2,427 | $0 | $0 | $0 |
Property History
| Date | Event | Price | Change | Sq Ft Price |
|---|---|---|---|---|
| 04/21/2025 04/21/25 | Price Changed | $1,099,000 | -2.3% | $309 / Sq Ft |
| 03/26/2025 03/26/25 | Price Changed | $1,125,000 | -1.7% | $317 / Sq Ft |
| 02/26/2025 02/26/25 | Price Changed | $1,145,000 | -4.2% | $322 / Sq Ft |
| 01/29/2025 01/29/25 | Price Changed | $1,195,000 | -2.4% | $336 / Sq Ft |
| 01/02/2025 01/02/25 | Price Changed | $1,224,000 | -3.9% | $344 / Sq Ft |
| 12/12/2024 12/12/24 | Price Changed | $1,274,000 | -1.9% | $359 / Sq Ft |
| 12/05/2024 12/05/24 | For Sale | $1,299,000 | -- | $366 / Sq Ft |
Deed History
| Date | Type | Sale Price | Title Company |
|---|---|---|---|
| Warranty Deed | $225,000 | None Listed On Document | |
| Warranty Deed | $100,000 | -- | |
| Special Warranty Deed | $133,500 | -- | |
| Trustee Deed | $143,800 | -- | |
| Interfamily Deed Transfer | -- | -- | |
| Warranty Deed | $119,500 | -- |
Mortgage History
| Date | Status | Loan Amount | Loan Type |
|---|---|---|---|
| Open | $750,000 | Construction | |
| Previous Owner | $110,000 | Fannie Mae Freddie Mac | |
| Previous Owner | $131,250 | Unknown | |
| Previous Owner | $123,082 | Purchase Money Mortgage |
Similar Homes in Charlotte, NC
Source: Canopy MLS (Canopy Realtor® Association)
MLS Number: 4204746
APN: 211-264-49
- 3903 Bon Rea Dr
- 3921 Sky Dr
- 4611 Cringle Ct
- 3921 Bon Rea Dr
- 4004 Bon Rea Dr
- 7200 Graybeard Ct
- 3612 Bon Rea Dr
- 4127 Bon Rea Dr
- 4340 Sequoia Red Ln
- 4808 Truscott Rd
- 7117 Chadwyck Farms Dr
- 7012 Chadwyck Farms Dr
- 3619 Chilham Place
- 4225 Jasmin May Dr
- 7908 Rea View Ct
- 7324 Swans Run Rd
- 3417 Chilham Place
- 2924 Springs Dr
- 4124 Woodfox Dr
- 6231 Wakehurst Rd Unit 401
