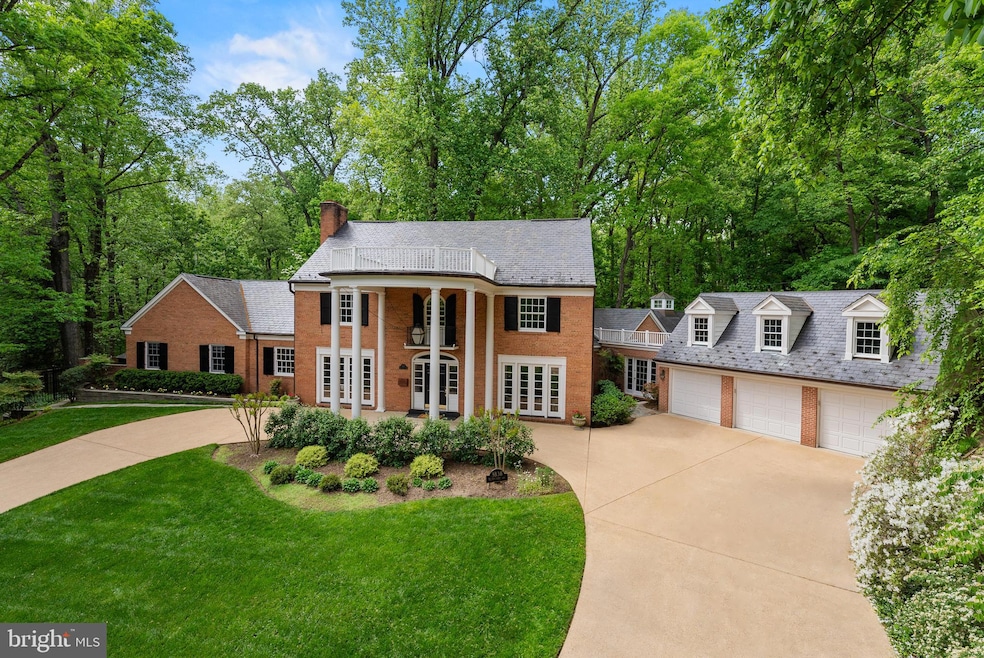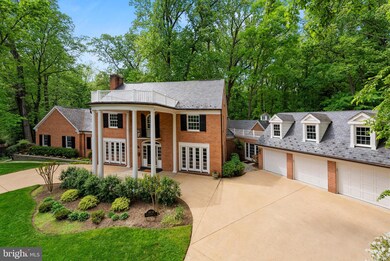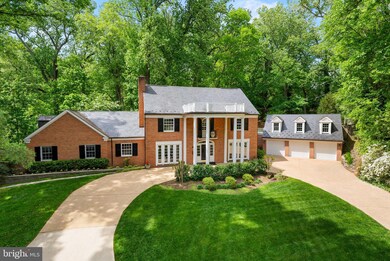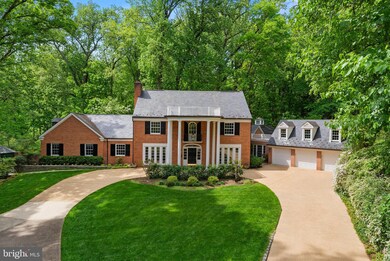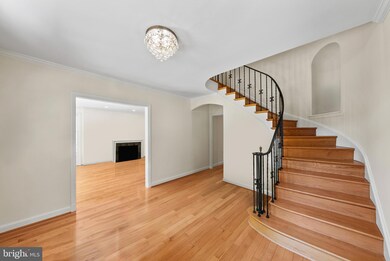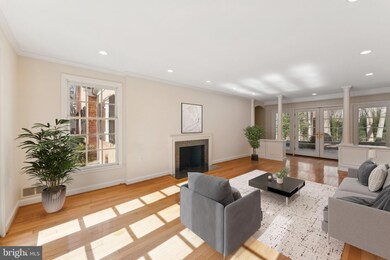
3838 52nd St NW Washington, DC 20016
Spring Valley NeighborhoodHighlights
- Gourmet Kitchen
- 0.65 Acre Lot
- Colonial Architecture
- Mann Elementary School Rated A
- Curved or Spiral Staircase
- Wooded Lot
About This Home
As of April 20253838 52nd Street is an expansive and impressive estate -style colonial home on a large .65 acre lot down a semi-private drive set back from one of Spring Valley's most desirable streets. Continually expanded and updated throughout current ownership, the home features an impressive and generous layout with a wide array of features and amenities. The home is a great blend of the traditional and the modern with a gracious entry foyer with an architecturally appropriate curved stair and abutting formal living and dining rooms. Beyond the formal spaces, the main level layout easily accommodates single floor living and includes a newly re-modeled gourmet kitchen with a mixed medium quartz and natural wood counter top/breakfast bar and luxurious high end finishes and appliances. The connecting and open family room has two gas fireplaces and a soaring cathedral ceiling accentuated by a central cupola for streaming natural light. The main level owners-suite is ample and has a walk-in closet, large bath and attached office. All rooms on this main level flow seamlessly out onto the exterior rear blue stone patio and wooded rear yard uninterrupted by elevation changes. Upstairs on the second floor are 5 additional auxiliary bedrooms and 3 bathrooms including what is currently used as a secondary primary suite. The third floor has 2 additional bedroom suites each with an individual bathroom. The lower level is comprised of a generous recreation area with wood burning fireplace, storage areas, laundry facilities and a flex room with attached full bathroom. A recently added mud room connects to a three car garage with unfinished loft space creating even more opportunity for expansion. This home represents a tremendous opportunity to acquire a significant property and add one's own personal touches in one of Washington DC's most desirable neighborhoods.
Home Details
Home Type
- Single Family
Est. Annual Taxes
- $24,842
Year Built
- Built in 1958
Lot Details
- 0.65 Acre Lot
- Cul-De-Sac
- Extensive Hardscape
- Wooded Lot
- Backs to Trees or Woods
- Property is zoned R-1A
Parking
- 3 Car Direct Access Garage
- Electric Vehicle Home Charger
- Front Facing Garage
- Circular Driveway
Home Design
- Colonial Architecture
- Brick Exterior Construction
- Combination Foundation
- Slab Foundation
Interior Spaces
- Property has 4 Levels
- Curved or Spiral Staircase
- Dual Staircase
- Built-In Features
- Ceiling Fan
- Recessed Lighting
- 4 Fireplaces
- Wood Burning Fireplace
- Gas Fireplace
- Family Room Off Kitchen
- Dining Area
- Basement
- Laundry in Basement
- Flood Lights
Kitchen
- Gourmet Kitchen
- Breakfast Area or Nook
- Gas Oven or Range
- Range Hood
- Built-In Microwave
- Dishwasher
- Stainless Steel Appliances
- Kitchen Island
- Upgraded Countertops
- Disposal
Flooring
- Wood
- Carpet
Bedrooms and Bathrooms
- En-Suite Bathroom
- Walk-In Closet
- Bathtub with Shower
- Walk-in Shower
Laundry
- Dryer
- Washer
Accessible Home Design
- Grab Bars
- Level Entry For Accessibility
Outdoor Features
- Patio
- Exterior Lighting
- Rain Gutters
Utilities
- Forced Air Heating and Cooling System
- Heat Pump System
- Vented Exhaust Fan
- Natural Gas Water Heater
Community Details
- No Home Owners Association
- Spring Valley Subdivision
Listing and Financial Details
- Tax Lot 9
- Assessor Parcel Number 1459//0009
Map
Home Values in the Area
Average Home Value in this Area
Property History
| Date | Event | Price | Change | Sq Ft Price |
|---|---|---|---|---|
| 04/21/2025 04/21/25 | Sold | $3,050,000 | -16.4% | $418 / Sq Ft |
| 04/01/2025 04/01/25 | Pending | -- | -- | -- |
| 02/27/2025 02/27/25 | For Sale | $3,650,000 | -- | $500 / Sq Ft |
Tax History
| Year | Tax Paid | Tax Assessment Tax Assessment Total Assessment is a certain percentage of the fair market value that is determined by local assessors to be the total taxable value of land and additions on the property. | Land | Improvement |
|---|---|---|---|---|
| 2024 | $24,842 | $3,009,620 | $1,305,070 | $1,704,550 |
| 2023 | $24,415 | $2,956,380 | $1,303,540 | $1,652,840 |
| 2022 | $23,852 | $2,884,790 | $1,288,210 | $1,596,580 |
| 2021 | $23,796 | $2,875,910 | $1,275,170 | $1,600,740 |
| 2020 | $23,601 | $2,852,310 | $1,285,140 | $1,567,170 |
| 2019 | $23,239 | $2,808,860 | $1,186,250 | $1,622,610 |
| 2018 | $22,879 | $2,764,990 | $0 | $0 |
| 2017 | $22,807 | $2,755,640 | $0 | $0 |
| 2016 | $22,750 | $2,748,130 | $0 | $0 |
| 2015 | $23,033 | $2,781,160 | $0 | $0 |
| 2014 | $23,152 | $2,793,980 | $0 | $0 |
Mortgage History
| Date | Status | Loan Amount | Loan Type |
|---|---|---|---|
| Open | $1,195,115 | Adjustable Rate Mortgage/ARM | |
| Closed | $1,340,000 | New Conventional | |
| Closed | $1,200,000 | New Conventional | |
| Closed | $300,000 | Credit Line Revolving | |
| Closed | $1,154,000 | New Conventional | |
| Closed | $1,216,000 | New Conventional | |
| Closed | $1,033,000 | New Conventional | |
| Closed | $300,000 | Unknown | |
| Closed | $650,000 | No Value Available |
Deed History
| Date | Type | Sale Price | Title Company |
|---|---|---|---|
| Deed | $835,000 | -- |
Similar Homes in Washington, DC
Source: Bright MLS
MLS Number: DCDC2175054
APN: 1459-0009
- 5064 Sedgwick St NW
- 5015 Warren St NW
- 5135 Yuma St NW
- 4821 Rodman St NW
- 4821 Upton St NW
- 5056 Macomb St NW
- 5244 Watson St NW
- 5152 Manning Place NW
- 4869 Glenbrook Rd NW
- 5821 Macarthur Blvd NW
- 4714 Upton St NW
- 4700 Upton St NW Unit 3
- 4410 Chalfont Place
- 5816 Macarthur Blvd NW
- 4853 Rockwood Pkwy NW
- 5017 Klingle St NW
- 4920 Loughboro Rd NW
- 4625 Tilden St NW
- 4615 Sedgwick St NW
- 5726 Macarthur Blvd NW
