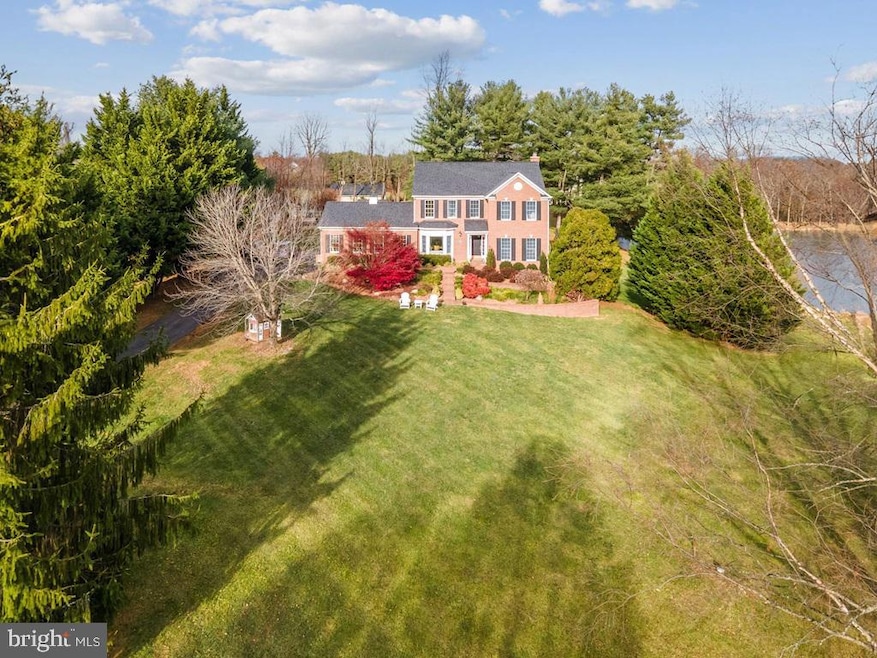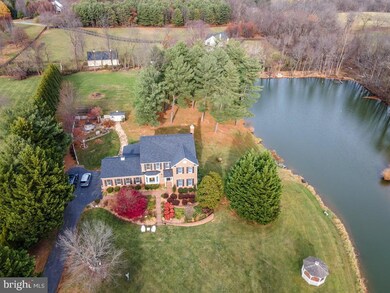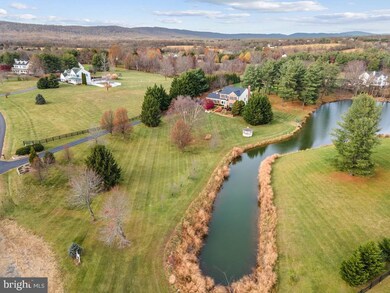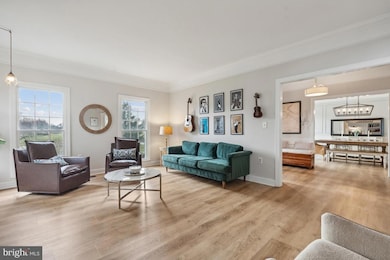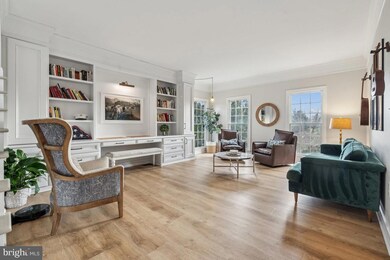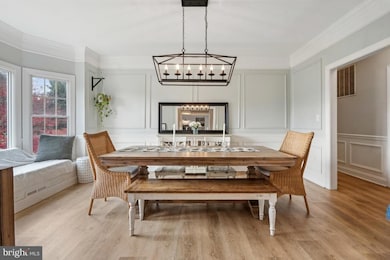
38386 Millstone Dr Purcellville, VA 20132
Highlights
- 200 Feet of Waterfront
- Fishing Allowed
- Colonial Architecture
- Kenneth W. Culbert Elementary School Rated A-
- View of Trees or Woods
- Deck
About This Home
As of December 2024Experience the perfect blend of elegance and nature- your dream home awaits!! Don’t miss out on this stunning home! It's more than a home, it's a lifestyle. This private oasis rests on 6.26 acres, with a **1.3-acre stocked pond**.
This spacious house has high ceilings and NEW hardwood floors! Updated driveway! 2 NEW sets of sliding glass doors in the living room. NEW refrigerator. NEW cooktop. New attic air filter, NEW landscaping $10,000 value, Fresh paint. Roof is 5 years old. 2 car garage. There is a huge kitchen with an island and ample space for a kitchen table. Cozy up to the fireplace in the living room. The study has eye-catching built-ins and water views. There is a formal dining room. The adjacent sunroom is an enclosed patio for extended dining, cigars, or hobbies. The bedrooms offer beautiful views of the property, pond, ducks & gazebo.
The large Trex deck overlooks the property. There is a NEW tree house, gardener’s shed, NEW playground, vegetable garden, sandbox, woods, blackberry and raspberry bushes, and a private curated trail. The pond is great for canoeing/kayaking, swimming, and fishing. Sleep under the stars, on 2 clearings on the pond trail for camping and campfires. In front of the vast property, you can find a charming gazebo perfect for coffee, a chat, or alfresco dining.
Experience the best of Loudoun County: walking distance to a horse-riding facility and a short drive to seven of the forty local wineries, many breweries, antique shops, art stores, the WO&D Bike Trail, Chapman DeMary Trail, Appalachian Trail with Bears Den Overlook, and Franklin Park. Don’t miss Lovettsville’s annual Oktoberfest and the historic Waterford Fair and Art Festival.
Please do not drive down the long driveway if you do not have a confirmed showing.
Last Buyer's Agent
Allison Taylor
Redfin Corporation License #0225196423

Home Details
Home Type
- Single Family
Est. Annual Taxes
- $7,317
Year Built
- Built in 1998
Lot Details
- 6.26 Acre Lot
- 200 Feet of Waterfront
- Wood Fence
- Wire Fence
- Landscaped
- Private Lot
- Partially Wooded Lot
- Backs to Trees or Woods
- Back Yard Fenced and Front Yard
- Property is zoned AR1
Parking
- 2 Car Attached Garage
- Side Facing Garage
- Driveway
Property Views
- Pond
- Woods
Home Design
- Colonial Architecture
- Concrete Perimeter Foundation
- Masonry
Interior Spaces
- 3,104 Sq Ft Home
- Property has 2 Levels
- Built-In Features
- Chair Railings
- Wainscoting
- Ceiling Fan
- Skylights
- 1 Fireplace
- Formal Dining Room
- Attic
Kitchen
- Breakfast Area or Nook
- Double Oven
- Cooktop
- Microwave
- Ice Maker
- Dishwasher
- Kitchen Island
Flooring
- Tile or Brick
- Luxury Vinyl Plank Tile
Bedrooms and Bathrooms
- 4 Bedrooms
- Soaking Tub
- Bathtub with Shower
- Walk-in Shower
Laundry
- Electric Dryer
- Washer
Basement
- Walk-Out Basement
- Interior Basement Entry
- Laundry in Basement
Eco-Friendly Details
- Air Cleaner
Outdoor Features
- Canoe or Kayak Water Access
- Private Water Access
- Property is near a pond
- Swimming Allowed
- Pond
- Deck
- Patio
- Shed
- Outbuilding
- Playground
- Play Equipment
- Porch
Schools
- Kenneth W. Culbert Elementary School
- Harmony Middle School
- Woodgrove High School
Utilities
- Zoned Heating and Cooling
- Air Filtration System
- Well
- Electric Water Heater
- Septic Less Than The Number Of Bedrooms
- Cable TV Available
Listing and Financial Details
- Tax Lot 11
- Assessor Parcel Number 411472205000
Community Details
Overview
- No Home Owners Association
Recreation
- Fishing Allowed
Map
Home Values in the Area
Average Home Value in this Area
Property History
| Date | Event | Price | Change | Sq Ft Price |
|---|---|---|---|---|
| 12/30/2024 12/30/24 | Sold | $1,160,000 | -3.3% | $374 / Sq Ft |
| 12/29/2024 12/29/24 | Price Changed | $1,200,000 | 0.0% | $387 / Sq Ft |
| 12/05/2024 12/05/24 | Pending | -- | -- | -- |
| 11/30/2024 11/30/24 | For Sale | $1,200,000 | +73.9% | $387 / Sq Ft |
| 06/28/2019 06/28/19 | Sold | $690,000 | +2.2% | $222 / Sq Ft |
| 05/15/2019 05/15/19 | Pending | -- | -- | -- |
| 05/09/2019 05/09/19 | For Sale | $675,000 | -- | $217 / Sq Ft |
Tax History
| Year | Tax Paid | Tax Assessment Tax Assessment Total Assessment is a certain percentage of the fair market value that is determined by local assessors to be the total taxable value of land and additions on the property. | Land | Improvement |
|---|---|---|---|---|
| 2024 | $7,317 | $845,950 | $215,900 | $630,050 |
| 2023 | $7,157 | $817,930 | $199,100 | $618,830 |
| 2022 | $6,694 | $752,170 | $189,300 | $562,870 |
| 2021 | $6,168 | $629,420 | $164,300 | $465,120 |
| 2020 | $6,273 | $606,070 | $164,300 | $441,770 |
| 2019 | $6,237 | $596,830 | $164,300 | $432,530 |
| 2018 | $6,072 | $559,590 | $164,300 | $395,290 |
| 2017 | $6,142 | $545,920 | $164,300 | $381,620 |
| 2016 | $5,871 | $512,720 | $0 | $0 |
| 2015 | $6,160 | $378,460 | $0 | $378,460 |
| 2014 | $6,434 | $377,740 | $0 | $377,740 |
Mortgage History
| Date | Status | Loan Amount | Loan Type |
|---|---|---|---|
| Open | $928,000 | New Conventional | |
| Closed | $928,000 | New Conventional | |
| Previous Owner | $715,384 | Stand Alone Refi Refinance Of Original Loan | |
| Previous Owner | $704,835 | VA | |
| Previous Owner | $40,000 | Credit Line Revolving | |
| Previous Owner | $602,954 | VA | |
| Previous Owner | $599,600 | VA | |
| Previous Owner | $275,000 | Future Advance Clause Open End Mortgage | |
| Previous Owner | $73,150 | New Conventional |
Deed History
| Date | Type | Sale Price | Title Company |
|---|---|---|---|
| Deed | $1,160,000 | First American Title | |
| Deed | $1,160,000 | First American Title | |
| Warranty Deed | $690,000 | Stewart Title Guaranty Co | |
| Warranty Deed | $587,000 | -- | |
| Deed | $91,440 | -- |
Similar Homes in Purcellville, VA
Source: Bright MLS
MLS Number: VALO2084450
APN: 411-47-2205
- 38620 Morrisonville Rd
- 14864 Huber Place
- 14914 Mogul Ct
- 14733 Fordson Ct
- 38936 Silver King Cir
- 38965 John Wolford Rd
- 38956 Rickard Rd
- 15158 Berlin Turnpike
- 14700 Nina Ct
- 14270 Rehobeth Church Rd
- 13662 Old Springhouse Ct
- 15439 Berlin Turnpike
- 14727 Mountain Rd
- 13330 Johnson Farm Ln
- 37275 Charles Town Pike
- 37201 Charles Town Pike
- 39101 Rodeffer Rd
- 0 Berlin Turnpike Unit VALO2093522
- 15615 Rosemont Farm Place
- 15600 Britenbush Ct
