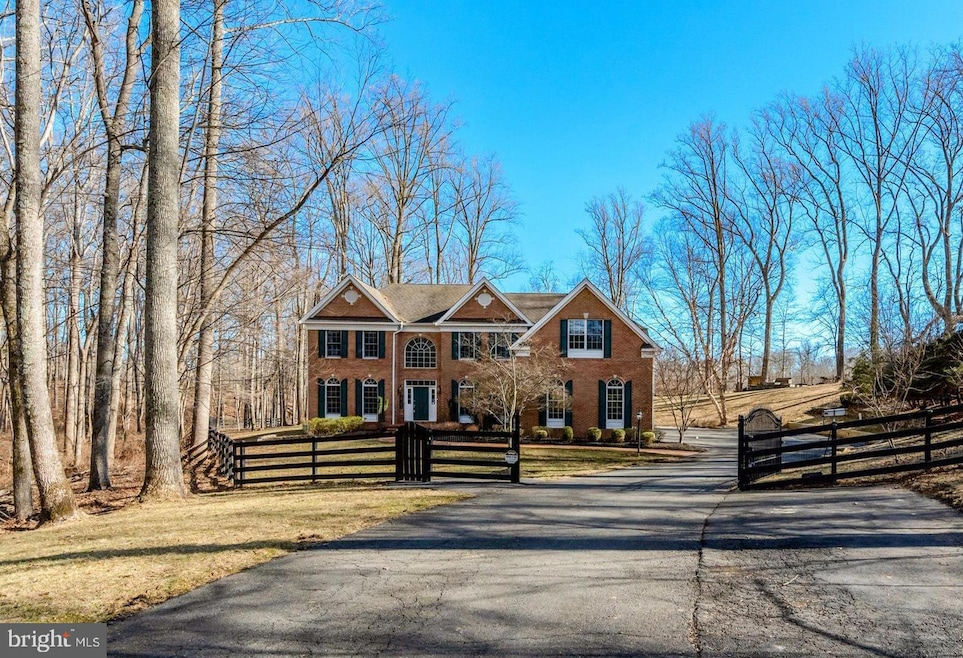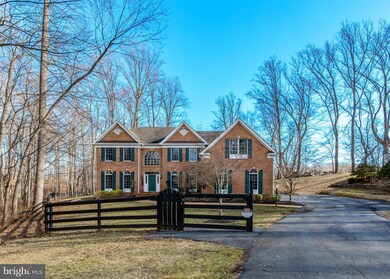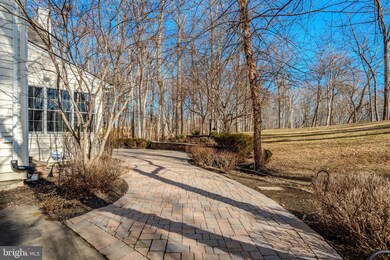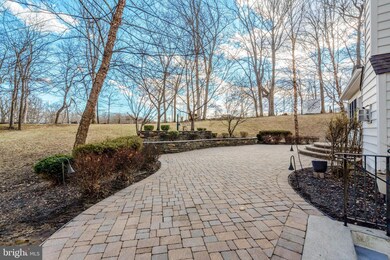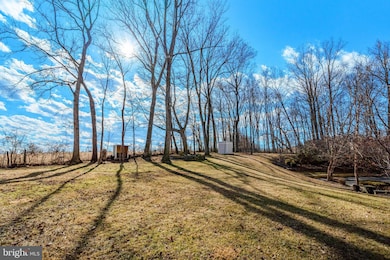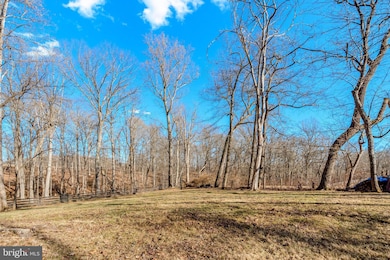
38419 Wooded Hollow Dr Hamilton, VA 20158
Highlights
- Gourmet Kitchen
- View of Trees or Woods
- Dual Staircase
- Hamilton Elementary School Rated A-
- Open Floorplan
- Colonial Architecture
About This Home
As of March 2025Welcome to 38419 Wooded Hollow Drive! This amazing 3-car garage estate home sits on 3.65 serene acres in the heart of Hamilton surrounded by conservation land! Key highlights include: *Refinished Hardwoods on main level* Fresh Paint* New Carpet* New Secondary Bathrooms* Updated Primary Bath* New Quartz Counters* Stainless Appliances* Newer HVAC Systems and Water Heater* Anderson Windows* Updated Laundry/Mud Room with Doggie Shower* Custom Paver Patio with Terraced Stone Walls* Extensive Low Voltage Lighting* Elevated Fire Pit* Remove Controlled Steel Front Gate* Oversized Driveway* and so much more! The main level features a two-story foyer with split staircase, living room, dining room, private office, powder room, laundry, and gourmet kitchen that opens to the morning room extension and soaring two story family room with floor to ceiling stone fireplace. The upper level includes 4 spacious bedrooms and 3 updated bathrooms. The luxurious primary suite includes a sitting area, 3 walk-in closets, and amazing primary bath with new vanities, quartz tops, and frameless shower. The finished walk-up basement includes an updated bathroom, spacious rec room, finished storage/game room, and large unfinished storage room with built-in shelving. The property includes a private, year-round creek and backs up to a large farm providing ultimate privacy. Enjoy the amazing paver patio, elevated fire pit, hammock area near the creek or endless grass areas to run and play - perfect for relaxation and entertaining! Over 1 acre of land fenced, no HOA, paved roads, and high-speed internet! Minutes from downtown Hamilton and close to everything, but offering the perfect country feel! Property is past the fenced area into the trees. Property corners marked. Owner is licensed real estate agent.
Home Details
Home Type
- Single Family
Est. Annual Taxes
- $9,816
Year Built
- Built in 2006
Lot Details
- 3.65 Acre Lot
- Backs To Open Common Area
- Partially Fenced Property
- Landscaped
- Private Lot
- Secluded Lot
- Premium Lot
- Cleared Lot
- Wooded Lot
- Backs to Trees or Woods
- Back and Front Yard
- Property is in excellent condition
- Property is zoned AR1
Parking
- 3 Car Attached Garage
- Side Facing Garage
- Garage Door Opener
- Driveway
- Secure Parking
- Fenced Parking
Property Views
- Woods
- Creek or Stream
Home Design
- Colonial Architecture
- Brick Exterior Construction
- Architectural Shingle Roof
- Vinyl Siding
- Concrete Perimeter Foundation
Interior Spaces
- Property has 3 Levels
- Open Floorplan
- Dual Staircase
- Crown Molding
- Vaulted Ceiling
- Ceiling Fan
- Recessed Lighting
- 1 Fireplace
- Insulated Windows
- Double Hung Windows
- Palladian Windows
- French Doors
- Atrium Doors
- Partially Finished Basement
- Basement Fills Entire Space Under The House
Kitchen
- Gourmet Kitchen
- Breakfast Area or Nook
- Built-In Oven
- Cooktop
- Built-In Microwave
- Ice Maker
- Dishwasher
- Upgraded Countertops
- Disposal
Flooring
- Wood
- Carpet
- Ceramic Tile
Bedrooms and Bathrooms
- 4 Bedrooms
- En-Suite Bathroom
- Walk-In Closet
- Soaking Tub
Laundry
- Laundry on main level
- Front Loading Dryer
- Front Loading Washer
Eco-Friendly Details
- Energy-Efficient Windows with Low Emissivity
- ENERGY STAR Qualified Equipment for Heating
Outdoor Features
- Stream or River on Lot
- Patio
- Exterior Lighting
Location
- Property is near a park
Schools
- Hamilton Elementary School
- Blue Ridge Middle School
- Loudoun Valley High School
Utilities
- 90% Forced Air Heating and Cooling System
- Heating System Powered By Owned Propane
- Vented Exhaust Fan
- 200+ Amp Service
- Water Treatment System
- Well
- Propane Water Heater
- Septic Equal To The Number Of Bedrooms
- Cable TV Available
Community Details
- No Home Owners Association
- Built by Toll Brothers
- Fawn Meadow Subdivision, Langley Floorplan
Listing and Financial Details
- Tax Lot 27
- Assessor Parcel Number 420374959000
Map
Home Values in the Area
Average Home Value in this Area
Property History
| Date | Event | Price | Change | Sq Ft Price |
|---|---|---|---|---|
| 03/27/2025 03/27/25 | Sold | $1,300,000 | +2.0% | $226 / Sq Ft |
| 02/28/2025 02/28/25 | Pending | -- | -- | -- |
| 02/26/2025 02/26/25 | For Sale | $1,275,000 | 0.0% | $222 / Sq Ft |
| 12/28/2022 12/28/22 | Rented | $4,450 | 0.0% | -- |
| 11/28/2022 11/28/22 | Under Contract | -- | -- | -- |
| 11/20/2022 11/20/22 | Off Market | $4,450 | -- | -- |
| 11/10/2022 11/10/22 | Price Changed | $4,450 | -8.2% | $1 / Sq Ft |
| 10/31/2022 10/31/22 | For Rent | $4,850 | 0.0% | -- |
| 08/09/2019 08/09/19 | Sold | $865,000 | 0.0% | $138 / Sq Ft |
| 06/22/2019 06/22/19 | Pending | -- | -- | -- |
| 06/06/2019 06/06/19 | Price Changed | $865,000 | -3.8% | $138 / Sq Ft |
| 05/22/2019 05/22/19 | Price Changed | $899,500 | -2.0% | $144 / Sq Ft |
| 04/12/2019 04/12/19 | For Sale | $917,900 | -- | $147 / Sq Ft |
Tax History
| Year | Tax Paid | Tax Assessment Tax Assessment Total Assessment is a certain percentage of the fair market value that is determined by local assessors to be the total taxable value of land and additions on the property. | Land | Improvement |
|---|---|---|---|---|
| 2024 | $9,817 | $1,134,880 | $298,400 | $836,480 |
| 2023 | $10,134 | $1,158,180 | $237,200 | $920,980 |
| 2022 | $9,000 | $1,011,240 | $220,800 | $790,440 |
| 2021 | $8,264 | $843,230 | $190,800 | $652,430 |
| 2020 | $8,176 | $789,990 | $170,800 | $619,190 |
| 2019 | $7,200 | $688,980 | $170,800 | $518,180 |
| 2018 | $7,484 | $689,770 | $170,800 | $518,970 |
| 2017 | $7,533 | $669,570 | $170,800 | $498,770 |
| 2016 | $7,200 | $628,790 | $0 | $0 |
| 2015 | $7,281 | $470,720 | $0 | $470,720 |
| 2014 | $7,269 | $465,740 | $0 | $465,740 |
Mortgage History
| Date | Status | Loan Amount | Loan Type |
|---|---|---|---|
| Open | $1,295,000 | VA | |
| Previous Owner | $692,000 | New Conventional | |
| Previous Owner | $241,452 | Stand Alone Second | |
| Previous Owner | $417,000 | New Conventional | |
| Previous Owner | $417,000 | New Conventional |
Deed History
| Date | Type | Sale Price | Title Company |
|---|---|---|---|
| Deed | $1,300,000 | First American Title | |
| Warranty Deed | $865,000 | Centerview Title Group Llc | |
| Special Warranty Deed | $920,138 | -- |
Similar Homes in Hamilton, VA
Source: Bright MLS
MLS Number: VALO2088112
APN: 420-37-4959
- 17937 Manassas Gap Ct
- 38172 Stone Eden Dr
- 17723 Karen Hope Ct
- 17577 Wadell Ct
- 17573 Wadell Ct
- 38245 Hughesville Rd
- 101 Levenbury Place
- 37677 Cooksville Rd
- 35 Sydnor St
- 916 Queenscliff Ct
- 912 Queenscliff Ct
- 37744 Hughesville Rd
- 60 N Tavenner Ln
- 18211 Barrow Knoll Ln
- 37961 Forest Mills Rd
- 39100 E Colonial Hwy
- 17826 Springbury Dr
- 400 Mcdaniel Dr
- 211 Heaton Ct
- 460 S Maple Ave
