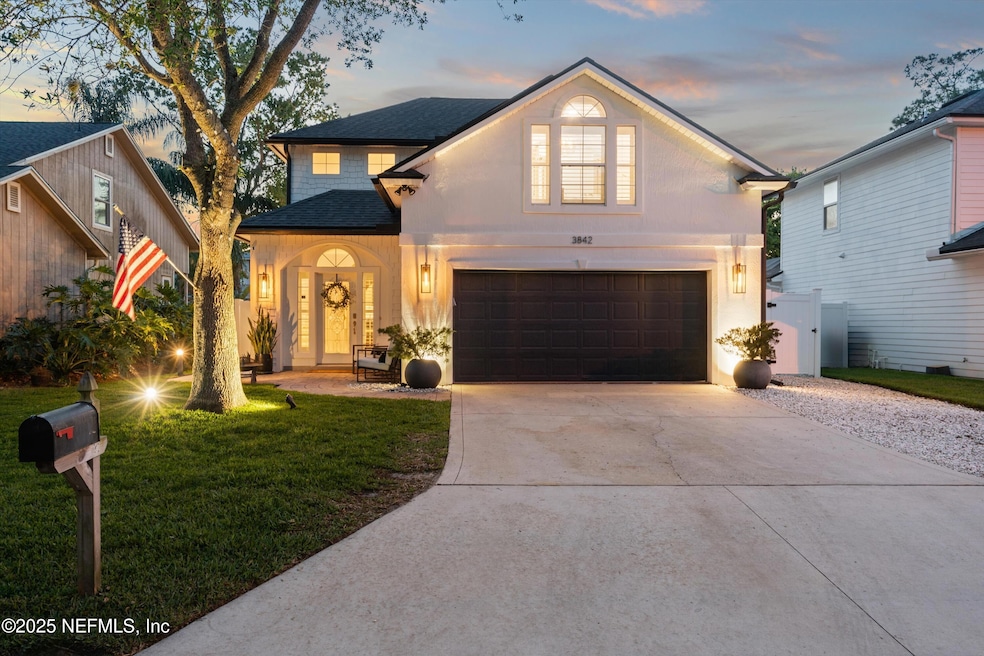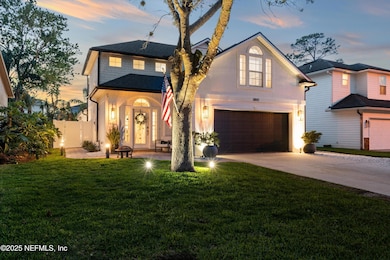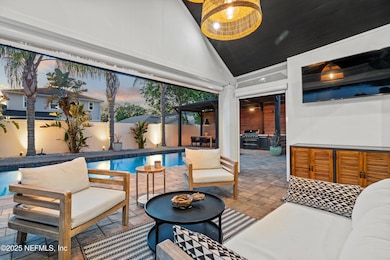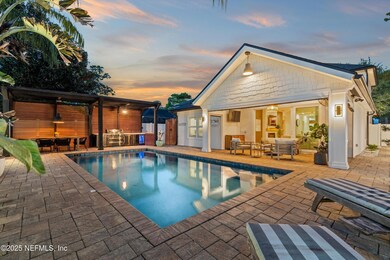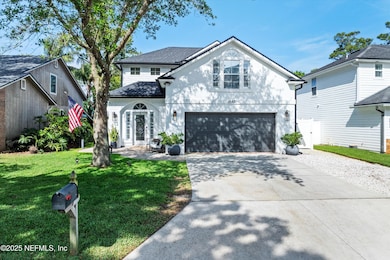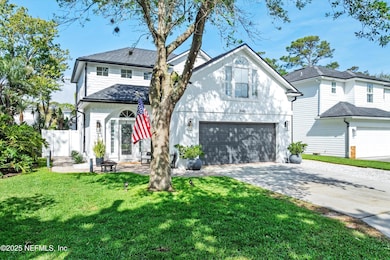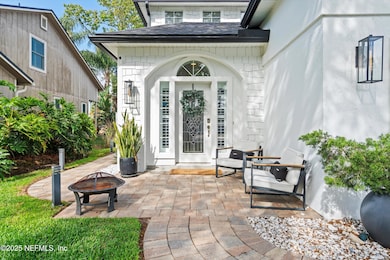
3842 Tropical Terrace Jacksonville Beach, FL 32250
Estimated payment $8,867/month
Highlights
- Open Floorplan
- Traditional Architecture
- 1 Fireplace
- Duncan U. Fletcher High School Rated A-
- Outdoor Kitchen
- No HOA
About This Home
Beautifully Renovated 2-Story Home with Pool, Outdoor Kitchen & Designer Finishes Welcome to this stunningly renovated 2-story home that perfectly blends style, comfort, and functionality. Nestled in a desirable and friendly neighborhood just mile from the beach, this property offers the best of coastal living--either walk or ride your golf cart to shopping, parks, restaurants, and coffee spots. Step inside to an open-concept layout with stylish vinyl plank flooring and thoughtfully designed living spaces. The living area flows seamlessly to the outdoor oasis, where you'll find a sparkling pool, outdoor kitchen, a covered dining area, and a separate lounge space—all equipped with remote-controlled solar shades for comfort and privacy. Design highlights include hand-stained fluted wood accent walls, charming shiplap details, auto light stairs and a cozy electric fireplace that adds warmth and character. The kitchen features an extra large island, perfect for gathering family or friends and plenty of storage. In addition, the downstairs features a spacious primary suite and an additional bedroom/flex room with a connecting layoutideal for a playroom, an office, or a nursery. Upstairs, you'll find a second en suite bedroom and three more generously sized bedrooms and an additional full bath, providing plenty of space for the whole family.Outside, there is so much room for enjoying the entire space. Make dinner outside, enjoy it al fresco while listening to the splashes of the pool. There is an outdoor shower and a half bath so you don't have to get the house wet.Whether entertaining or relaxing, this home is made for enjoying life to the fullest in one of the most vibrant, fun-loving communities near the beach.
Open House Schedule
-
Sunday, April 27, 202510:00 am to 12:00 pm4/27/2025 10:00:00 AM +00:004/27/2025 12:00:00 PM +00:00Add to Calendar
Home Details
Home Type
- Single Family
Est. Annual Taxes
- $9,271
Year Built
- Built in 2007 | Remodeled
Lot Details
- 6,534 Sq Ft Lot
- Street terminates at a dead end
- East Facing Home
- Vinyl Fence
Parking
- 2 Car Garage
Home Design
- Traditional Architecture
- Shingle Roof
- Siding
Interior Spaces
- 2,853 Sq Ft Home
- 2-Story Property
- Open Floorplan
- Built-In Features
- Ceiling Fan
- 1 Fireplace
- Entrance Foyer
- Screened Porch
Kitchen
- Convection Oven
- Electric Oven
- Electric Cooktop
- Microwave
- Dishwasher
- Wine Cooler
- Kitchen Island
- Disposal
Flooring
- Tile
- Vinyl
Bedrooms and Bathrooms
- 6 Bedrooms
- Split Bedroom Floorplan
- Dual Closets
- Walk-In Closet
- Bathtub With Separate Shower Stall
Laundry
- Laundry on lower level
- Dryer
- Front Loading Washer
Pool
- Outdoor Shower
- Saltwater Pool
Outdoor Features
- Patio
- Outdoor Kitchen
Utilities
- Central Heating and Cooling System
- Heat Pump System
- Electric Water Heater
Community Details
- No Home Owners Association
- Ocean Terrace Subdivision
Listing and Financial Details
- Assessor Parcel Number 1813080100
Map
Home Values in the Area
Average Home Value in this Area
Tax History
| Year | Tax Paid | Tax Assessment Tax Assessment Total Assessment is a certain percentage of the fair market value that is determined by local assessors to be the total taxable value of land and additions on the property. | Land | Improvement |
|---|---|---|---|---|
| 2024 | $9,024 | $540,734 | -- | -- |
| 2023 | $9,024 | $524,985 | $0 | $0 |
| 2022 | $8,289 | $509,695 | $0 | $0 |
| 2021 | $8,244 | $494,850 | $0 | $0 |
| 2020 | $8,168 | $488,018 | $200,000 | $288,018 |
| 2019 | $8,031 | $474,198 | $185,000 | $289,198 |
| 2018 | $8,222 | $443,496 | $160,000 | $283,496 |
| 2017 | $7,519 | $397,102 | $140,000 | $257,102 |
| 2016 | $7,216 | $378,423 | $0 | $0 |
| 2015 | $4,958 | $295,156 | $0 | $0 |
| 2014 | $4,431 | $264,570 | $0 | $0 |
Property History
| Date | Event | Price | Change | Sq Ft Price |
|---|---|---|---|---|
| 04/08/2025 04/08/25 | For Sale | $1,450,000 | +132.0% | $508 / Sq Ft |
| 12/17/2023 12/17/23 | Off Market | $624,900 | -- | -- |
| 12/17/2023 12/17/23 | Off Market | $500,000 | -- | -- |
| 12/17/2023 12/17/23 | Off Market | $288,200 | -- | -- |
| 07/10/2019 07/10/19 | Sold | $624,900 | 0.0% | $219 / Sq Ft |
| 05/21/2019 05/21/19 | Pending | -- | -- | -- |
| 05/17/2019 05/17/19 | For Sale | $624,900 | +25.0% | $219 / Sq Ft |
| 10/01/2015 10/01/15 | Sold | $500,000 | -9.1% | $175 / Sq Ft |
| 08/24/2015 08/24/15 | Pending | -- | -- | -- |
| 07/24/2015 07/24/15 | For Sale | $550,000 | +90.8% | $193 / Sq Ft |
| 05/31/2013 05/31/13 | Sold | $288,200 | -11.6% | $113 / Sq Ft |
| 01/17/2013 01/17/13 | For Sale | $326,000 | -- | $128 / Sq Ft |
| 12/17/2012 12/17/12 | Pending | -- | -- | -- |
Deed History
| Date | Type | Sale Price | Title Company |
|---|---|---|---|
| Warranty Deed | $624,900 | Attorney | |
| Warranty Deed | $500,000 | All Florida Title Svcs Inc | |
| Warranty Deed | $288,200 | All Florida Title Svcs Inc | |
| Corporate Deed | $370,000 | None Available |
Mortgage History
| Date | Status | Loan Amount | Loan Type |
|---|---|---|---|
| Open | $158,355 | Credit Line Revolving | |
| Open | $548,250 | New Conventional | |
| Closed | $562,410 | New Conventional | |
| Previous Owner | $400,000 | New Conventional | |
| Previous Owner | $273,790 | New Conventional | |
| Previous Owner | $364,283 | FHA |
Similar Homes in the area
Source: realMLS (Northeast Florida Multiple Listing Service)
MLS Number: 2080356
APN: 181308-0100
- 3863 Tropical Terrace
- 4036 Seaside Dr E
- 4037 Seaside Dr E
- 3928 Palm Way
- 4080 Coastal Ave
- 4088 Coastal Ave
- 3940 Grande Blvd
- 3782 Coconut Key
- 3415 Heron Dr N
- 3763 Sanctuary Way N
- 3706 Sanctuary Way N
- 13 Victory Ct
- 4300 S Beach Pkwy Unit 2211
- 4300 S Beach Pkwy Unit 2308
- 4300 S Beach Pkwy Unit 2202
- 4300 S Beach Pkwy Unit 4305
- 4300 S Beach Pkwy Unit 3322
- 4300 S Beach Pkwy Unit 4101
- 4300 S Beach Pkwy Unit 3206
- 4300 S Beach Pkwy Unit 2209
