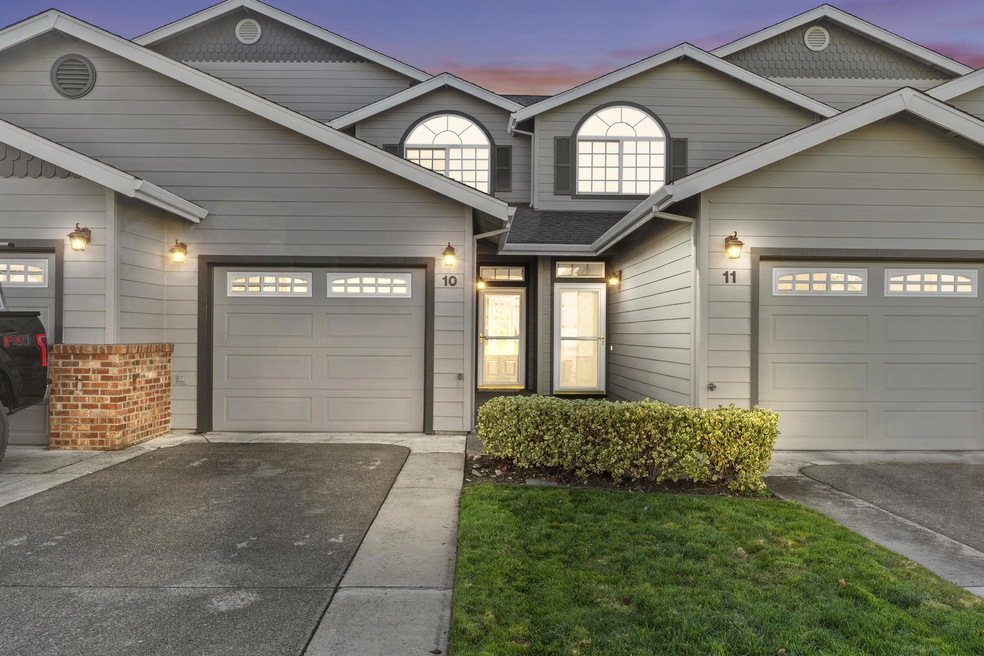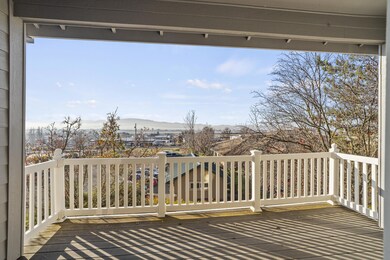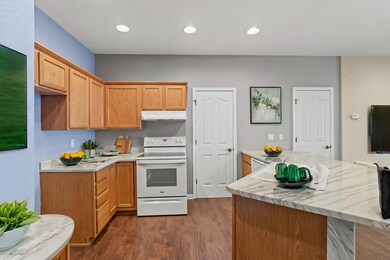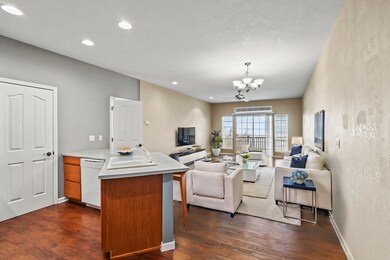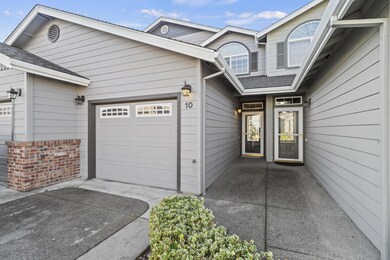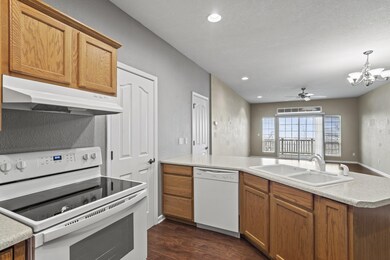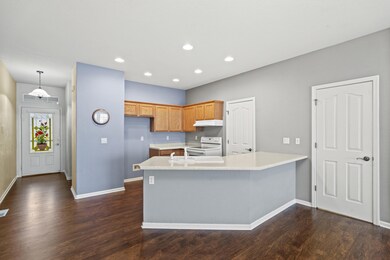
3855 Dover Ridge Dr Unit 10 Medford, OR 97504
North Medford NeighborhoodHighlights
- Panoramic View
- Deck
- Traditional Architecture
- Open Floorplan
- Vaulted Ceiling
- 1 Car Attached Garage
About This Home
As of April 2025Enjoy panoramic views from your East Medford townhome! This 2002 beautiful home features an open concept kitchen and spacious pantry with hardwood laminate open to dining and living area, half bath and single car garage on main floor. Upstairs you'll find two very spacious rooms with vaulted ceilings, laundry area and a remodeled bathroom featuring double sinks, vanity area and tile surround shower. Large windows in the living area flood the space with natural light, and the panoramic views from the balcony are truly captivating. Additional features include TONS of extra storage under the home (large enough to stand up in). The HOA dues covers water, sewer, landscaping, and exterior maintenance allowing you to enjoy a low-maintenance lifestyle. Close to Shopping, the hospitals, the airport, and easy access to I-5, this location is perfect for convenience and comfort. Don't miss this opportunity to call this East Medford gem your home!
Townhouse Details
Home Type
- Townhome
Est. Annual Taxes
- $2,630
Year Built
- Built in 2002
Lot Details
- 1,307 Sq Ft Lot
- Two or More Common Walls
- Landscaped
- Front Yard Sprinklers
- Sprinklers on Timer
HOA Fees
- $323 Monthly HOA Fees
Parking
- 1 Car Attached Garage
- Garage Door Opener
Property Views
- Panoramic
- Mountain
- Neighborhood
Home Design
- Traditional Architecture
- Frame Construction
- Composition Roof
- Concrete Perimeter Foundation
Interior Spaces
- 1,359 Sq Ft Home
- 2-Story Property
- Open Floorplan
- Vaulted Ceiling
- Ceiling Fan
- Double Pane Windows
- Living Room
- Laundry Room
Kitchen
- Eat-In Kitchen
- Oven
- Range
- Dishwasher
- Laminate Countertops
- Disposal
Flooring
- Carpet
- Laminate
- Tile
Bedrooms and Bathrooms
- 2 Bedrooms
- Linen Closet
- Double Vanity
- Bathtub with Shower
Home Security
Outdoor Features
- Deck
Schools
- Kennedy Elementary School
- Hedrick Middle School
- North Medford High School
Utilities
- Central Air
- Heat Pump System
- Water Heater
- Community Sewer or Septic
- Phone Available
- Cable TV Available
Listing and Financial Details
- Tax Lot BB03415
- Assessor Parcel Number 10975373
Community Details
Overview
- Dover Ridge Townhomes Phase 2 Subdivision
- On-Site Maintenance
- Maintained Community
- The community has rules related to covenants, conditions, and restrictions, covenants
Security
- Carbon Monoxide Detectors
- Fire and Smoke Detector
Map
Home Values in the Area
Average Home Value in this Area
Property History
| Date | Event | Price | Change | Sq Ft Price |
|---|---|---|---|---|
| 04/04/2025 04/04/25 | Sold | $270,000 | -1.8% | $199 / Sq Ft |
| 03/03/2025 03/03/25 | Pending | -- | -- | -- |
| 12/05/2024 12/05/24 | For Sale | $275,000 | -- | $202 / Sq Ft |
Similar Homes in Medford, OR
Source: Southern Oregon MLS
MLS Number: 220193354
- 1528 Skyhawk
- 3870 Arrowhead Dr
- 0 Arrowhead Dr Unit 113 220196379
- 1629 Husker Butte Ln
- 2200 Tower E
- 1850 Coker Butte Rd
- 1741 Hondeleau Ln
- 1648 Monarch Ln
- 1656 Monarch Ln
- 0 Commerce Dr
- 1730 Dragon Tail Place
- 1676 Monarch Ln
- 2131 Owen Dr
- 3264 Ford Dr
- 3342 Wellington Dr
- 3252 Blackthorn Way
- 3433 Durst St
- 3166 Forest Hills Dr Unit B
- 1580 Delta Waters Rd
- 3019 Edgewood Dr
