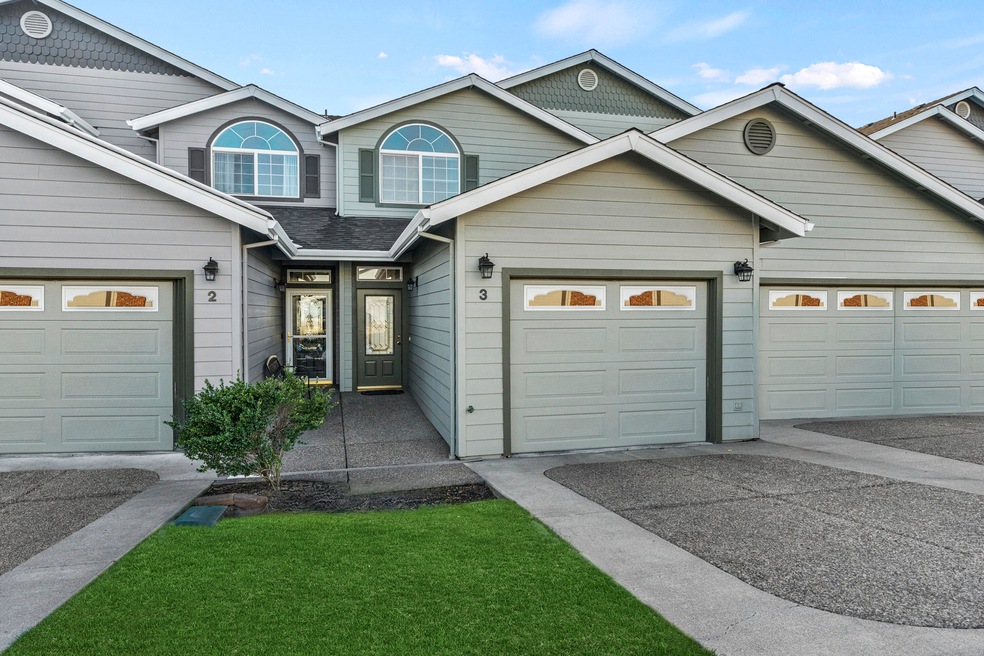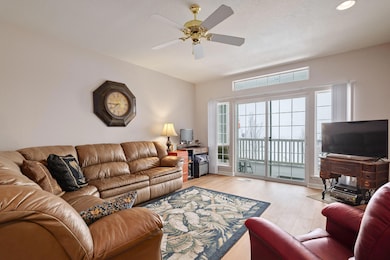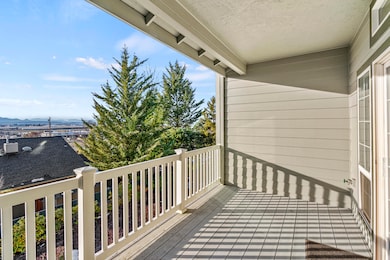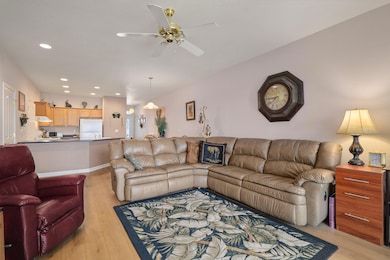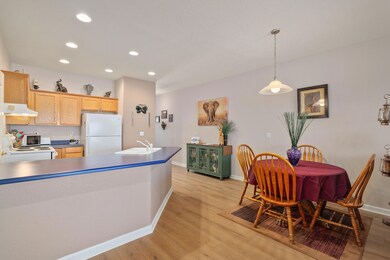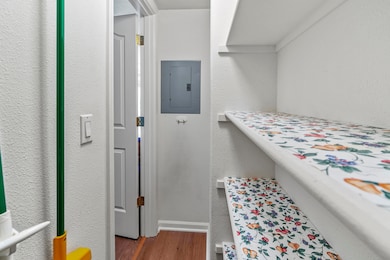
3855 Dover Ridge Dr Unit 3 Medford, OR 97504
North Medford NeighborhoodHighlights
- City View
- 1 Car Attached Garage
- Double Vanity
- Deck
- Linen Closet
- Cooling Available
About This Home
As of April 2025Welcome to this inviting 2-bedroom, 1.5-bathroom townhouse in the sought-after Dover Ridge community! Built in 2001 & offering 1,359 sqft of living space, this home blends comfort & functionality. The open-concept lower level is filled with natural light, featuring tall ceilings & a spacious living area perfect for relaxing or entertaining, with a convenient half bathroom. The kitchen features a pantry & breakfast bar.
Upstairs, you'll find two generous bedrooms, both of which feature vaulted ceilings & large closets, plus a landing & linen closet. The upper-level bathroom is extra spacious & boasts an oversized double vanity.
The finished single-car garage offers extra storage, while outside you can enjoy your private back deck with stunning views to the west. This townhouse offers modern living with great storage in a well-maintained community, and boasts a new roof just this year!
Townhouse Details
Home Type
- Townhome
Est. Annual Taxes
- $2,899
Year Built
- Built in 2001
Lot Details
- 1,307 Sq Ft Lot
- Two or More Common Walls
HOA Fees
- $330 Monthly HOA Fees
Parking
- 1 Car Attached Garage
- Garage Door Opener
- Driveway
Property Views
- City
- Territorial
Home Design
- Frame Construction
- Composition Roof
- Concrete Perimeter Foundation
Interior Spaces
- 1,359 Sq Ft Home
- 2-Story Property
- Ceiling Fan
- Vinyl Clad Windows
- Living Room
- Laminate Flooring
Kitchen
- Oven
- Cooktop
- Dishwasher
- Laminate Countertops
Bedrooms and Bathrooms
- 2 Bedrooms
- Linen Closet
- Walk-In Closet
- Double Vanity
- Bathtub with Shower
Outdoor Features
- Deck
Schools
- Kennedy Elementary School
- Hedrick Middle School
- North Medford High School
Utilities
- Cooling Available
- Heat Pump System
Community Details
- Dover Ridge Townhomes Phase 1 Subdivision
- The community has rules related to covenants, conditions, and restrictions, covenants
Listing and Financial Details
- Exclusions: Fridge, Washer, Dryer
- Tax Lot 3407
- Assessor Parcel Number 10967448
Map
Home Values in the Area
Average Home Value in this Area
Property History
| Date | Event | Price | Change | Sq Ft Price |
|---|---|---|---|---|
| 04/08/2025 04/08/25 | Sold | $250,000 | -7.4% | $184 / Sq Ft |
| 03/20/2025 03/20/25 | Pending | -- | -- | -- |
| 03/03/2025 03/03/25 | Price Changed | $269,900 | -1.9% | $199 / Sq Ft |
| 02/14/2025 02/14/25 | For Sale | $275,000 | -- | $202 / Sq Ft |
Similar Homes in Medford, OR
Source: Southern Oregon MLS
MLS Number: 220195862
- 1528 Skyhawk
- 3870 Arrowhead Dr
- 0 Arrowhead Dr Unit 113 220196379
- 1629 Husker Butte Ln
- 2200 Tower E
- 1850 Coker Butte Rd
- 1741 Hondeleau Ln
- 1648 Monarch Ln
- 1656 Monarch Ln
- 0 Commerce Dr
- 1730 Dragon Tail Place
- 1676 Monarch Ln
- 2131 Owen Dr
- 3264 Ford Dr
- 3342 Wellington Dr
- 3252 Blackthorn Way
- 3433 Durst St
- 3166 Forest Hills Dr Unit B
- 1580 Delta Waters Rd
- 3019 Edgewood Dr
