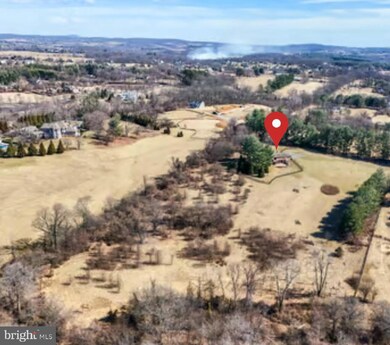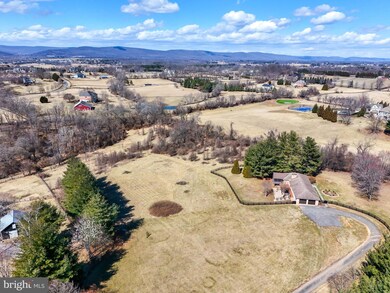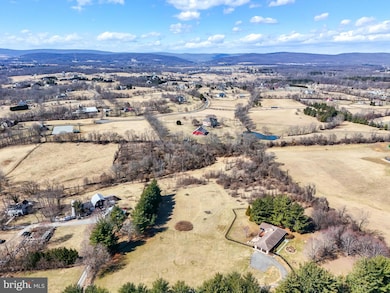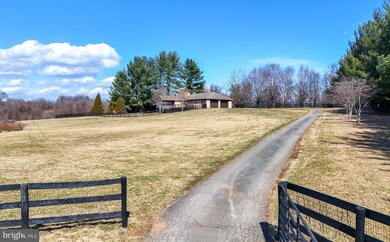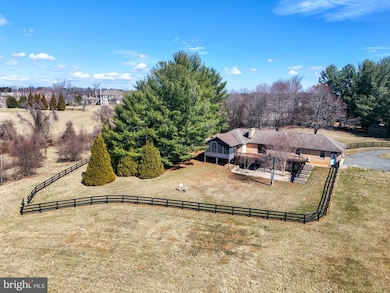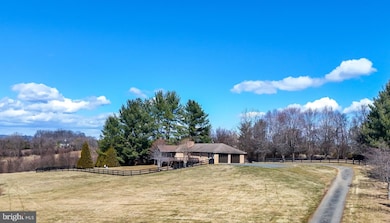
38572 Pheasant Hill Ln Hamilton, VA 20158
Highlights
- Scenic Views
- Open Floorplan
- Wood Burning Stove
- Kenneth W. Culbert Elementary School Rated A-
- Deck
- Stream or River on Lot
About This Home
As of March 2025OFFER DEADLINE: 3/8 @ 9 PM
Rare Custom Ranch Home on 10 Acres in Western Loudoun County!
A truly unique opportunity! This custom-built 5-bedroom, 3.5-bathroom ranch home sits on 10 picturesque acres, offering a perfect balance of open, usable land, mature trees, and a tranquil stream. Designed for flexibility and comfort, this home features two distinct primary suites, making it an exceptional choice for a variety of living arrangements.
Main Level Living with Stunning Views!
The main level features an inviting primary suite with a wood-burning fireplace, walk-in closet, and an updated en-suite bath. Also on the main level is a second bedroom (can also be used as an office/den) and a renovated half bath. The open-concept design is filled with natural light and showcases panoramic mountain views. The spacious family room, complete with a stone surround wood-burning fireplace, flows seamlessly into the gourmet kitchen, which boasts granite countertops, a center island with a cooktop, and beautiful hardwood floors throughout. A dedicated laundry room is also conveniently located on this level.
Step outside to enjoy the Sunset from the large Trex deck or retreat to the private screened-in porch, also accessible from the primary suite—a perfect spot to relax and enjoy the cross breeze on quiet evenings.
A Full, Light-Filled Home on the Lower Level!
The fully finished lower level is a home of its own offering incredible space, natural light, and thoughtful design. It features a second primary suite with a walk-in closet, en-suite bath a second laundry area and a wood-burning stove. The primary's sliding door opens to a large patio. There are two additional bedrooms on the lower level, light-filled, and all with direct patio access. The expansive family room provides a bright and open central gathering space. This level also includes an updated full bath, a second laundry room, and wood floors throughout, making it ideal for comfortable everyday living.
Exceptional Outdoor Space & Additional Features:
This property is designed to embrace both nature and functionality. The large patio offers a seamless indoor-outdoor flow to an acre+ fully fenced area with a three-board fence with wire, perfect for those 4 legged friends! Much of the additional acreage is partially fenced, making it ideal for a variety of outdoor uses and enjoyment with the potential to bring the horses and turn it into your very own Farmette!
Additional highlights include:
?? 2-car garage with pull-down stairs access to attic storage
?? Raised garden beds & chicken coop
?? Spacious shed for equipment & storage
?? Secluded yet conveniently located between Leesburg and Purcellville
Enjoy the serenity of country living with the convenience of nearby commuter routes, shops, and dining. This one-of-a-kind property is a rare find in Western Loudoun—schedule your private showing today!
Home Details
Home Type
- Single Family
Est. Annual Taxes
- $6,625
Year Built
- Built in 1978
Lot Details
- 10 Acre Lot
- Partially Fenced Property
- Landscaped
- Backs to Trees or Woods
- Property is in excellent condition
- Property is zoned AR1
Parking
- 2 Car Attached Garage
- Garage Door Opener
- Off-Street Parking
Property Views
- Scenic Vista
- Woods
- Pasture
- Mountain
Home Design
- Rambler Architecture
- Brick Foundation
- Masonry
Interior Spaces
- Property has 2 Levels
- Open Floorplan
- Brick Wall or Ceiling
- Ceiling height of 9 feet or more
- Ceiling Fan
- Recessed Lighting
- 2 Fireplaces
- Wood Burning Stove
- Heatilator
- Screen For Fireplace
- Double Pane Windows
- Bay Window
- Sliding Doors
- Family Room
- Living Room
- Dining Room
- Wood Flooring
Kitchen
- Breakfast Area or Nook
- Cooktop with Range Hood
- Built-In Microwave
- Dishwasher
- Upgraded Countertops
- Trash Compactor
- Disposal
Bedrooms and Bathrooms
- En-Suite Primary Bedroom
- En-Suite Bathroom
Laundry
- Laundry Room
- Laundry on lower level
Finished Basement
- Walk-Out Basement
- Rear Basement Entry
- Natural lighting in basement
Outdoor Features
- Stream or River on Lot
- Deck
- Patio
- Shed
Utilities
- Central Air
- Heat Pump System
- Well
- Electric Water Heater
- Septic Less Than The Number Of Bedrooms
- Septic Tank
Community Details
- No Home Owners Association
- Built by CUSTOM
- Ogilvie Subdivision, Custom Floorplan
Listing and Financial Details
- Tax Lot 2
- Assessor Parcel Number 415483641000
Map
Home Values in the Area
Average Home Value in this Area
Property History
| Date | Event | Price | Change | Sq Ft Price |
|---|---|---|---|---|
| 03/28/2025 03/28/25 | Sold | $1,200,000 | +17.1% | $361 / Sq Ft |
| 03/06/2025 03/06/25 | For Sale | $1,025,000 | -- | $309 / Sq Ft |
Tax History
| Year | Tax Paid | Tax Assessment Tax Assessment Total Assessment is a certain percentage of the fair market value that is determined by local assessors to be the total taxable value of land and additions on the property. | Land | Improvement |
|---|---|---|---|---|
| 2024 | $6,625 | $765,940 | $362,000 | $403,940 |
| 2023 | $6,136 | $701,240 | $291,700 | $409,540 |
| 2022 | $5,886 | $661,300 | $264,200 | $397,100 |
| 2021 | $5,429 | $554,010 | $235,700 | $318,310 |
| 2020 | $5,509 | $532,260 | $216,700 | $315,560 |
| 2019 | $5,452 | $521,680 | $216,700 | $304,980 |
| 2018 | $5,526 | $509,280 | $216,700 | $292,580 |
| 2017 | $5,496 | $488,570 | $216,700 | $271,870 |
| 2016 | $5,479 | $478,520 | $0 | $0 |
| 2015 | $5,132 | $235,450 | $0 | $235,450 |
| 2014 | $4,784 | $211,790 | $0 | $211,790 |
Mortgage History
| Date | Status | Loan Amount | Loan Type |
|---|---|---|---|
| Open | $933,600 | New Conventional | |
| Previous Owner | $281,000 | New Conventional | |
| Previous Owner | $312,000 | New Conventional | |
| Previous Owner | $25,000 | Unknown |
Deed History
| Date | Type | Sale Price | Title Company |
|---|---|---|---|
| Deed | $1,200,000 | Community Title |
Similar Homes in Hamilton, VA
Source: Bright MLS
MLS Number: VALO2089482
APN: 415-48-3641
- 0 Berlin Turnpike Unit VALO2093522
- 38678 Piggott Bottom Rd
- 16070 Sainte Marie Ct
- 15910 Waterford Creek Cir
- 0 Huntwick Place Unit VALO2056742
- 15439 Berlin Turnpike
- 38211 Piggott Bottom Rd
- 37968 Piggott Bottom Rd
- 16516 Goldencrest Cir
- 38880 Avery Oaks Ln
- 15158 Berlin Turnpike
- 37957 Piggott Bottom Rd
- 15615 Rosemont Farm Place
- 15600 Britenbush Ct
- 16470 Freemont Ln
- 17029 Hamilton Station Rd
- 15104 Lynnford Ct
- 39937 Charles Town Pike
- 0 Audrey Jean Dr Unit VALO2076702
- 14914 Mogul Ct

