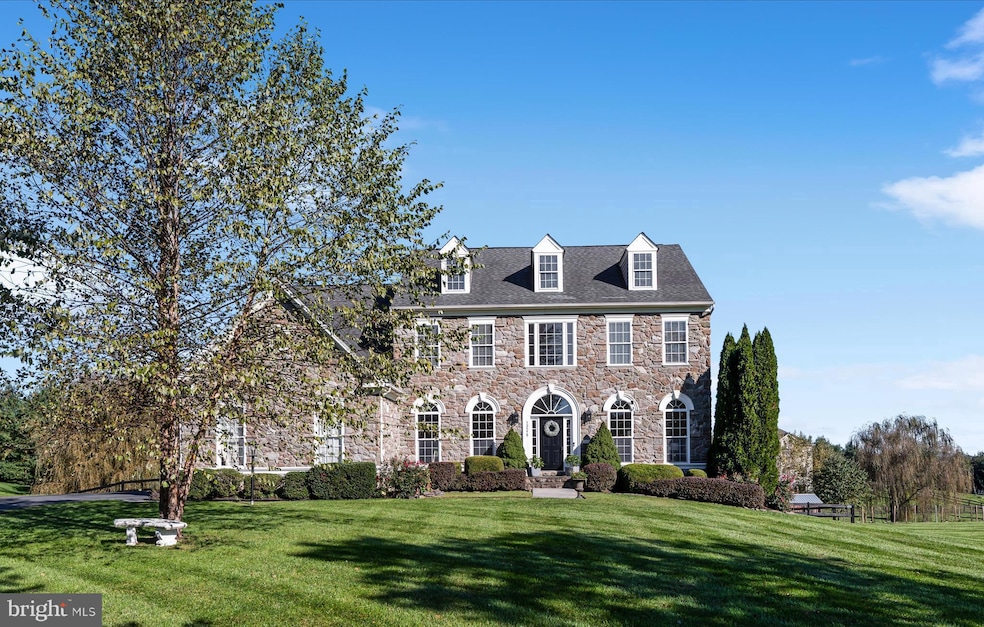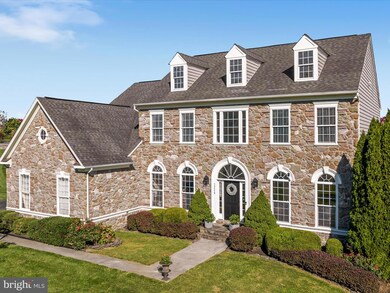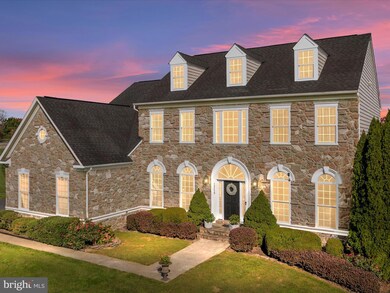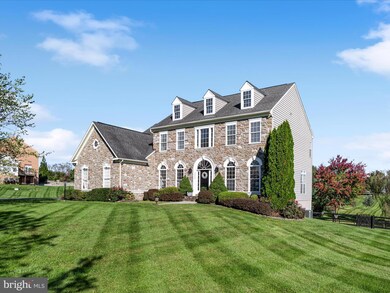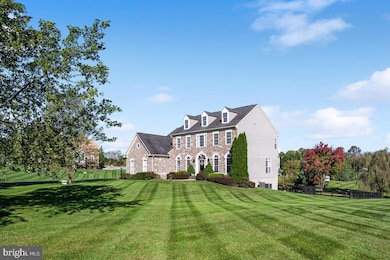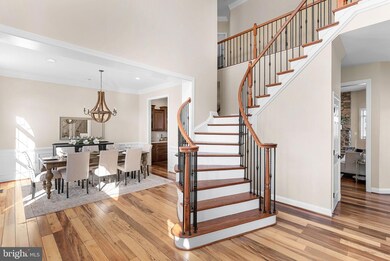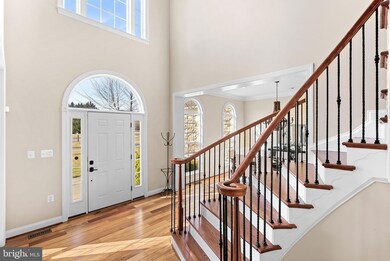
38590 Bettis Dr Hamilton, VA 20158
Highlights
- Eat-In Gourmet Kitchen
- Panoramic View
- Curved or Spiral Staircase
- Kenneth W. Culbert Elementary School Rated A-
- Open Floorplan
- Colonial Architecture
About This Home
As of April 2025Welcome to 38590 Bettis Dr, an exceptional home situated in the serene surroundings of Hamilton, VA. This expansive 4,560 square-foot residence offers an exquisite blend of elegance and modern day comfort, featuring five spacious bedrooms and four and a half bathrooms, complete with a three-car garage and fenced in backyard in the highly desired and seldom available Rose Hill Estates with NO HOA.
From the moment you arrive, you will be captivated by the appeal of the property, the manicured landscaping and the beautiful stone front. Upon entering you will walk into a light-filled foyer that welcomes you home.
The home is painted in light neutral designer tones and gorgeous tigerwood hardwood flooring throughout the main level, 10-foot high ceilings, premium mouldings and finishes throughout that enhance the home's architectural appeal. Built with space for everyone to live, work, relax, play and create lasting memories. Work from home with a dedicated office space that provides a quiet sanctuary for productivity. Entertain with ease, with formal living and dining rooms that create a sophisticated atmosphere for hosting memorable gatherings. The heart of the home is in the top of the line kitchen that has been recently updated with gleaming Taj Mahal quartzite counters to compliment the timeless cabinets, matching slab backsplash, double wall ovens, NEW Viking gas stove top and NEW stainless steel hood. A large center island offers ample storage, expansive prep space, and casual seating the perfect hub to host family and friends. Relax by the cozy pellet-burning stone fireplace in the adjoining family room, bathed in natural light from the large windows showcasing your backyard oasis. Step out through the NEW french doors onto the spacious custom-built trex deck, perfect for family fun, grilling, or enjoying the tranquility of your backyard. A garden shed to house all of your outdoor needs. Upstairs you can unwind and recharge. Four generously sized bedrooms provide comfortable living space for everyone. The expansive and luxurious primary suite boasts ample closet space, a spacious dressing area and a separate sitting room with the same rich tigerwood hardwood flooring throughout. A spa-like Primary Bath with a large soaking tub, dual vanities with NEW quartzite countertops, mirrors and light fixtures and a separate glass shower make for the perfect retreat. Three additional bedrooms, two with an adjoining bath and one with en-suite bath. The fully finished lower level offers endless possibilities for relaxing and entertaining with a home theater with built in surround sound along with a bonus 5th bedroom and full bathroom. This home is situated on a beautiful lot with views of green open spaces with the Blue Ridge Mountains as a backdrop. Located conveniently with quick access to Route 7 and the bypass, placing you minutes from charming downtown Purcellville and downtown Leesburg with it's vibrant dining, shopping, and historic sites. Explore the nearby W&OD Trail, Appalachian Trail, two golf courses, and Virginia's renowned wineries and breweries. Don't miss out on your opportunity to own this beautiful home, in this prime location.
Home Details
Home Type
- Single Family
Est. Annual Taxes
- $8,617
Year Built
- Built in 2005
Lot Details
- 2.34 Acre Lot
- Wood Fence
- Property is zoned AR1
Parking
- 3 Car Direct Access Garage
- Side Facing Garage
- Garage Door Opener
- Driveway
Property Views
- Panoramic
- Scenic Vista
- Mountain
Home Design
- Colonial Architecture
- Slab Foundation
- Masonry
Interior Spaces
- Property has 3 Levels
- Open Floorplan
- Curved or Spiral Staircase
- Sound System
- Chair Railings
- Crown Molding
- Ceiling Fan
- Recessed Lighting
- Fireplace Mantel
- Family Room Off Kitchen
- Formal Dining Room
Kitchen
- Eat-In Gourmet Kitchen
- Breakfast Area or Nook
- Built-In Double Oven
- Cooktop with Range Hood
- ENERGY STAR Qualified Refrigerator
- Dishwasher
- Stainless Steel Appliances
- Kitchen Island
- Upgraded Countertops
- Disposal
Flooring
- Wood
- Carpet
Bedrooms and Bathrooms
- En-Suite Bathroom
- Walk-In Closet
- Soaking Tub
- Bathtub with Shower
- Walk-in Shower
Laundry
- Dryer
- Washer
Finished Basement
- Heated Basement
- Walk-Out Basement
- Basement Fills Entire Space Under The House
- Connecting Stairway
- Interior and Exterior Basement Entry
- Basement Windows
Utilities
- Central Air
- Heat Pump System
- Pellet Stove burns compressed wood to generate heat
- Heating System Powered By Owned Propane
- Water Treatment System
- Well
- Propane Water Heater
- Water Conditioner is Owned
- Septic Tank
Community Details
- No Home Owners Association
- Built by Richmond American
- Rose Hill Subdivision, Middleburg Floorplan
Listing and Financial Details
- Tax Lot 6
- Assessor Parcel Number 417189228000
Map
Home Values in the Area
Average Home Value in this Area
Property History
| Date | Event | Price | Change | Sq Ft Price |
|---|---|---|---|---|
| 04/18/2025 04/18/25 | Sold | $1,238,500 | +3.2% | $272 / Sq Ft |
| 03/13/2025 03/13/25 | For Sale | $1,200,000 | -- | $263 / Sq Ft |
Tax History
| Year | Tax Paid | Tax Assessment Tax Assessment Total Assessment is a certain percentage of the fair market value that is determined by local assessors to be the total taxable value of land and additions on the property. | Land | Improvement |
|---|---|---|---|---|
| 2024 | $8,618 | $996,280 | $291,500 | $704,780 |
| 2023 | $8,868 | $1,013,480 | $222,500 | $790,980 |
| 2022 | $7,853 | $882,310 | $208,500 | $673,810 |
| 2021 | $7,186 | $733,240 | $178,500 | $554,740 |
| 2020 | $7,158 | $691,560 | $158,500 | $533,060 |
| 2019 | $7,023 | $672,060 | $158,500 | $513,560 |
| 2018 | $7,165 | $660,410 | $158,500 | $501,910 |
| 2017 | $7,211 | $641,020 | $158,500 | $482,520 |
| 2016 | $7,128 | $622,490 | $0 | $0 |
| 2015 | $7,058 | $463,370 | $0 | $463,370 |
| 2014 | $6,863 | $440,630 | $0 | $440,630 |
Mortgage History
| Date | Status | Loan Amount | Loan Type |
|---|---|---|---|
| Open | $484,500 | New Conventional | |
| Closed | $500,850 | New Conventional | |
| Closed | $504,000 | New Conventional |
Deed History
| Date | Type | Sale Price | Title Company |
|---|---|---|---|
| Interfamily Deed Transfer | -- | None Available | |
| Special Warranty Deed | $631,215 | -- |
Similar Homes in Hamilton, VA
Source: Bright MLS
MLS Number: VALO2082464
APN: 417-18-9228
- 35 Sydnor St
- 38880 Avery Oaks Ln
- 17029 Hamilton Station Rd
- 60 N Tavenner Ln
- 17573 Wadell Ct
- 101 Levenbury Place
- 17577 Wadell Ct
- 0 Huntwick Place Unit VALO2056742
- 39100 E Colonial Hwy
- 38211 Piggott Bottom Rd
- 38678 Piggott Bottom Rd
- 39288 Irene Rd
- 17723 Karen Hope Ct
- 38172 Stone Eden Dr
- 37957 Piggott Bottom Rd
- 39335 E Colonial Hwy
- 16516 Goldencrest Cir
- 37968 Piggott Bottom Rd
- 37685 Saint Francis Ct
- 916 Queenscliff Ct
