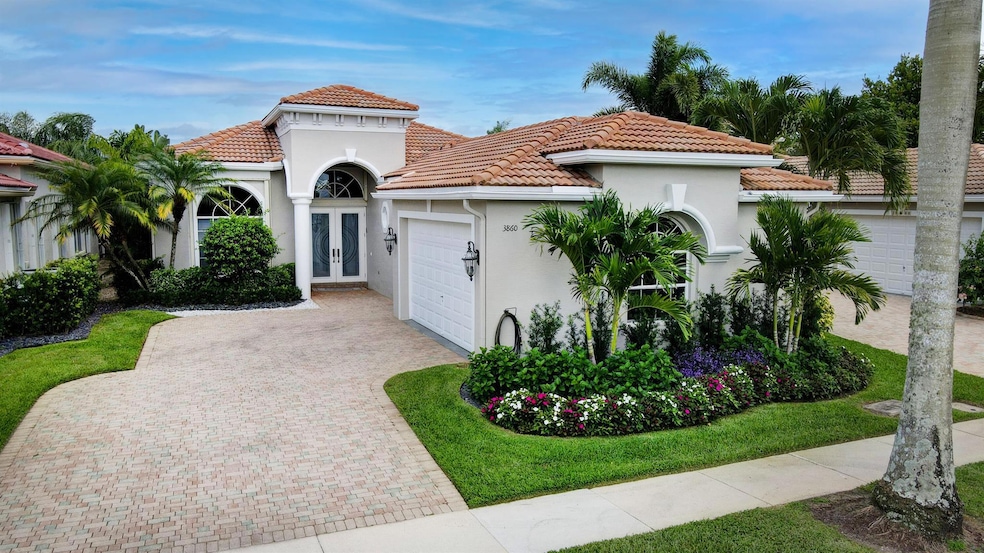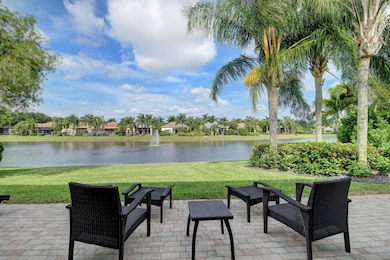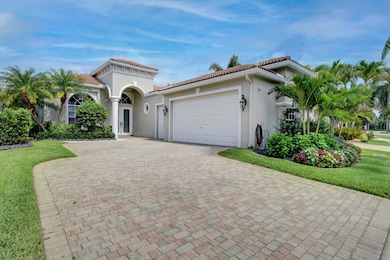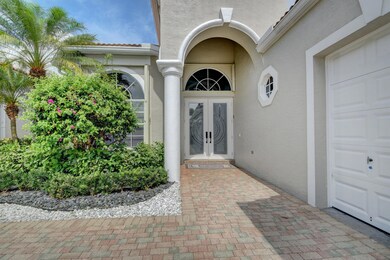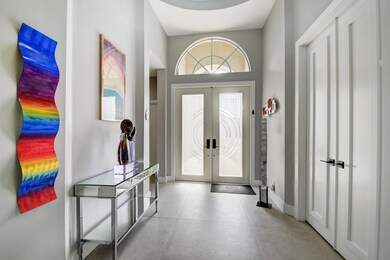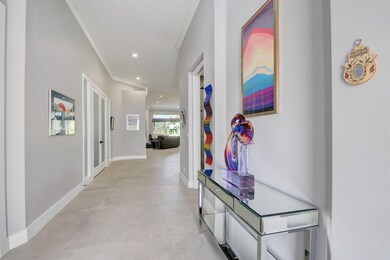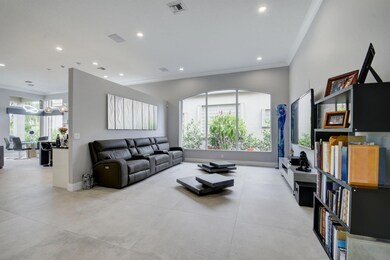
3860 Netherlee Way Lake Worth, FL 33449
Estimated payment $6,829/month
Highlights
- Popular Property
- Lake Front
- Fitness Center
- Panther Run Elementary School Rated A-
- Golf Course Community
- Gated with Attendant
About This Home
Renovated from ceilings to floors. This 4 bedroom, plus den or office, 4 full bathroom home is uniquely designed by Siegrist Restorations. Front doors are etched to match the coffered foyer ceiling. Porcelain 4' X 4' tiles in all areas except the master bedroom. 6 in. baseboards & crownmoldings. provide an elegance rarely seen. Master shower is expanded. All showers are tiled to the ceiling & have barn doors. Living room is currently used as a MediaRoom with built in surround sound. Master suite features wood panel walls which match the master bath. Kitchen island with farm sink, undermounted lighting, all lowerdrawers and upper cabinets are soft close. Pull outs in the pantry. Extremely private back yard, plus friendly neighbors. Enjoy every upgrade you could wish forand more.
Home Details
Home Type
- Single Family
Est. Annual Taxes
- $6,386
Year Built
- Built in 2005
Lot Details
- Lake Front
- Sprinkler System
- Property is zoned RTS
HOA Fees
- $855 Monthly HOA Fees
Parking
- 3 Car Attached Garage
- Garage Door Opener
- Driveway
Home Design
- Spanish Tile Roof
- Tile Roof
Interior Spaces
- 2,941 Sq Ft Home
- 1-Story Property
- Furnished or left unfurnished upon request
- Built-In Features
- High Ceiling
- Ceiling Fan
- Tinted Windows
- Blinds
- French Doors
- Entrance Foyer
- Great Room
- Family Room
- Formal Dining Room
- Den
- Lake Views
Kitchen
- Breakfast Area or Nook
- Breakfast Bar
- Built-In Oven
- Electric Range
- Microwave
- Dishwasher
- Disposal
Flooring
- Carpet
- Tile
Bedrooms and Bathrooms
- 4 Bedrooms
- Split Bedroom Floorplan
- Walk-In Closet
- 4 Full Bathrooms
- Dual Sinks
- Separate Shower in Primary Bathroom
Laundry
- Dryer
- Washer
- Laundry Tub
Home Security
- Home Security System
- Fire and Smoke Detector
Outdoor Features
- Room in yard for a pool
- Patio
Schools
- Panther Run Elementary School
- Polo Park Middle School
- Palm Beach Central High School
Utilities
- Forced Air Zoned Heating and Cooling System
- Underground Utilities
- Electric Water Heater
- Cable TV Available
Listing and Financial Details
- Assessor Parcel Number 00414424040001040
- Seller Considering Concessions
Community Details
Overview
- Association fees include management, common areas, cable TV, ground maintenance, recreation facilities, reserve fund, security, internet
- Private Membership Available
- Built by Kenco Communities
- Wycliffe Tr N Subdivision, Chatham Custom Floorplan
Amenities
- Sauna
- Clubhouse
- Business Center
- Community Library
- Community Wi-Fi
Recreation
- Golf Course Community
- Tennis Courts
- Pickleball Courts
- Bocce Ball Court
- Fitness Center
- Community Pool
- Community Spa
- Putting Green
Security
- Gated with Attendant
- Resident Manager or Management On Site
Map
Home Values in the Area
Average Home Value in this Area
Tax History
| Year | Tax Paid | Tax Assessment Tax Assessment Total Assessment is a certain percentage of the fair market value that is determined by local assessors to be the total taxable value of land and additions on the property. | Land | Improvement |
|---|---|---|---|---|
| 2024 | $6,386 | $403,105 | -- | -- |
| 2023 | $6,227 | $391,364 | $0 | $0 |
| 2022 | $6,177 | $379,965 | $0 | $0 |
| 2021 | $4,860 | $295,540 | $0 | $0 |
| 2020 | $4,821 | $291,460 | $40,000 | $251,460 |
| 2019 | $4,979 | $297,063 | $0 | $297,063 |
| 2018 | $5,462 | $335,640 | $0 | $335,640 |
| 2017 | $5,423 | $329,973 | $0 | $0 |
| 2016 | $5,441 | $323,186 | $0 | $0 |
| 2015 | $5,577 | $320,939 | $0 | $0 |
| 2014 | $5,589 | $318,392 | $0 | $0 |
Property History
| Date | Event | Price | Change | Sq Ft Price |
|---|---|---|---|---|
| 04/23/2025 04/23/25 | For Sale | $975,000 | +146.4% | $332 / Sq Ft |
| 06/01/2021 06/01/21 | Sold | $395,626 | -20.1% | $135 / Sq Ft |
| 05/02/2021 05/02/21 | Pending | -- | -- | -- |
| 02/26/2021 02/26/21 | For Sale | $495,000 | -- | $168 / Sq Ft |
Deed History
| Date | Type | Sale Price | Title Company |
|---|---|---|---|
| Warranty Deed | $395,626 | Horizon Title Services Inc | |
| Interfamily Deed Transfer | -- | Attorney | |
| Special Warranty Deed | $489,555 | -- |
Similar Homes in Lake Worth, FL
Source: BeachesMLS
MLS Number: R11083390
APN: 00-41-44-24-04-000-1040
- 10760 Northgreen Dr
- 10596 Versailles Blvd
- 10547 Laurel Estates Ln
- 3597 Royalle Terrace
- 3514 Palais Terrace
- 10517 Laurel Estates Ln
- 11174 Winding Pearl Way
- 10682 Versailles Blvd
- 10690 Versailles Blvd
- 10698 Versailles Blvd
- 3607 Collonade Dr
- 10380 Trianon Place
- 4231 Imperial Isle Dr
- 10592 Northgreen Dr
- 4237 Imperial Isle Dr
- 4022 Manchester Lake Dr
- 11159 Nantucket Bay Ct
- 4233 Imperial Club Ln
- 10371 Trianon Place
- 11223 Edgewater Cir
