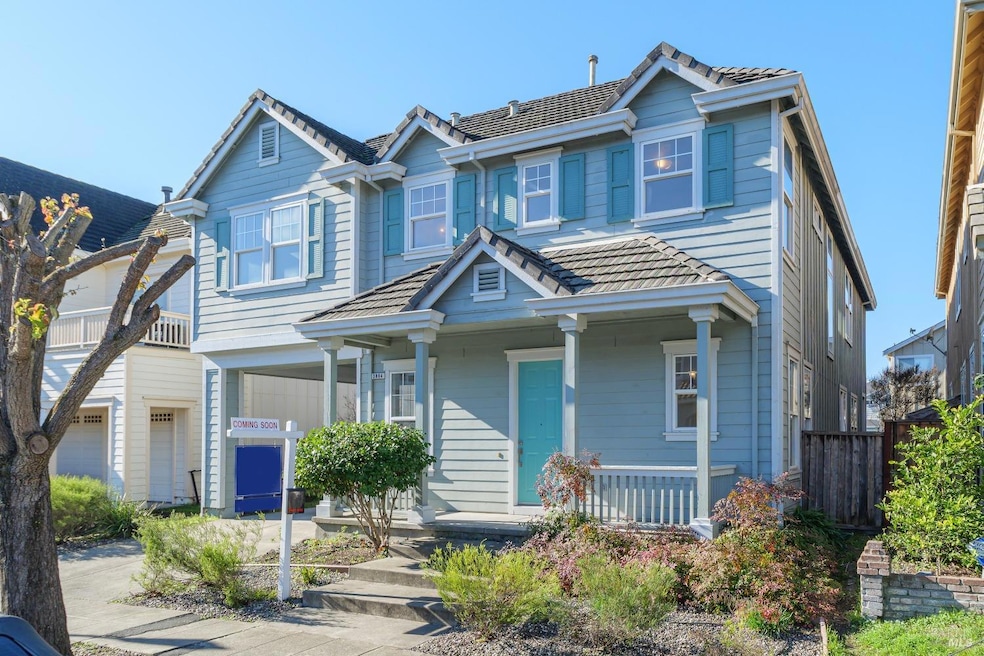
3864 Louis Krohn Dr Santa Rosa, CA 95407
Wright Area Action Group NeighborhoodHighlights
- Living Room with Fireplace
- Community Playground
- Central Heating and Cooling System
- 2 Car Attached Garage
- Bathroom on Main Level
- 3-minute walk to Courtside Village Park
About This Home
As of April 2025Nestled on a charming tree-lined street, this home at 3864 Louis Krohn Dr. is ready for your personal touch. Offering 2,713 square feet of space, this spacious residence features four bedrooms, four and a half bathrooms, a roomy two-car garage, and an extended driveway. Inside, you'll find a freshly painted interior, new carpeting, updated bathroom vanities with new flooring, lighting, fixtures, and toilets - all set to become your next dream home! Located in the desirable Courtside Village of SW Santa Rosa, this home is just minutes from Oliver's Market, shopping, public transportation, schools, Live Oak Park, and The Barlow in Sebastopol. Don't miss out on all that 3864 Louis Krohn Dr. has to offer!
Home Details
Home Type
- Single Family
Est. Annual Taxes
- $7,342
Year Built
- Built in 2001
Lot Details
- 3,672 Sq Ft Lot
HOA Fees
- $57 Monthly HOA Fees
Parking
- 2 Car Attached Garage
- Front Facing Garage
- Garage Door Opener
Interior Spaces
- 2,713 Sq Ft Home
- 2-Story Property
- Self Contained Fireplace Unit Or Insert
- Family Room
- Living Room with Fireplace
- 2 Fireplaces
- Dining Room
- Washer and Dryer Hookup
Kitchen
- Free-Standing Electric Oven
- Gas Cooktop
- Dishwasher
Bedrooms and Bathrooms
- 4 Bedrooms
- Bathroom on Main Level
Utilities
- Central Heating and Cooling System
- Gas Water Heater
Listing and Financial Details
- Assessor Parcel Number 035-720-054-000
Community Details
Overview
- Association fees include common areas, homeowners insurance, management
- Courtside Village HOA, Phone Number (707) 285-0614
Recreation
- Community Playground
Map
Home Values in the Area
Average Home Value in this Area
Property History
| Date | Event | Price | Change | Sq Ft Price |
|---|---|---|---|---|
| 04/01/2025 04/01/25 | Sold | $725,000 | -2.0% | $267 / Sq Ft |
| 03/28/2025 03/28/25 | Pending | -- | -- | -- |
| 03/06/2025 03/06/25 | Price Changed | $740,000 | -2.6% | $273 / Sq Ft |
| 01/20/2025 01/20/25 | For Sale | $760,000 | -- | $280 / Sq Ft |
Tax History
| Year | Tax Paid | Tax Assessment Tax Assessment Total Assessment is a certain percentage of the fair market value that is determined by local assessors to be the total taxable value of land and additions on the property. | Land | Improvement |
|---|---|---|---|---|
| 2023 | $7,342 | $624,769 | $205,885 | $418,884 |
| 2022 | $6,928 | $612,520 | $201,849 | $410,671 |
| 2021 | $6,805 | $600,511 | $197,892 | $402,619 |
| 2020 | $6,780 | $594,354 | $195,863 | $398,491 |
| 2019 | $6,720 | $582,701 | $192,023 | $390,678 |
| 2018 | $6,671 | $571,276 | $188,258 | $383,018 |
| 2017 | $6,535 | $560,075 | $184,567 | $375,508 |
| 2016 | $6,483 | $549,095 | $180,949 | $368,146 |
| 2015 | $5,815 | $501,000 | $165,000 | $336,000 |
| 2014 | $4,642 | $407,000 | $134,000 | $273,000 |
Mortgage History
| Date | Status | Loan Amount | Loan Type |
|---|---|---|---|
| Open | $580,000 | New Conventional | |
| Previous Owner | $402,187 | Stand Alone First |
Deed History
| Date | Type | Sale Price | Title Company |
|---|---|---|---|
| Grant Deed | $725,000 | Old Republic Title Company | |
| Deed | -- | None Listed On Document | |
| Deed | -- | None Listed On Document | |
| Individual Deed | $440,000 | North American Title Co | |
| Individual Deed | $429,000 | North American Title Co |
Similar Homes in Santa Rosa, CA
Source: Bay Area Real Estate Information Services (BAREIS)
MLS Number: 324094383
APN: 035-720-054
- 3751 Sebastopol Rd
- 3840 Martina Ave Unit 208
- 950 Campoy St Unit 104
- 3851 Sebastopol Rd Unit 103A
- 313 Michael Dr
- 4015 Agassi Dr
- 3924 Match Point Ave
- 4073 Louis Krohn Dr
- 349 Occidental Cir
- 2367 Valley Dr W
- 2371 Valley Dr W
- 224 Monarch Ct
- 423 Tracy Ave
- 2315 Valley Dr W
- 42 Westgate Cir
- 28 Westgate Cir
- 272 Carina Dr
- 605 Laurel Grove Cir
- 232 Arboleda Dr
- 234 Arboleda Dr
