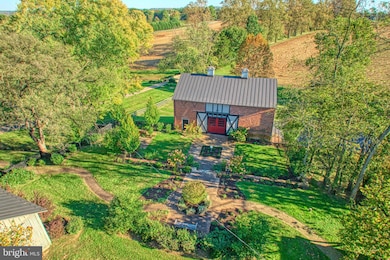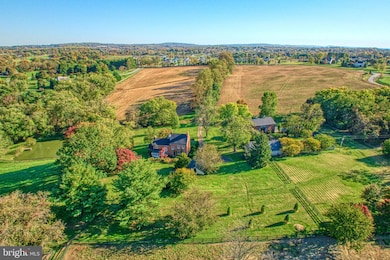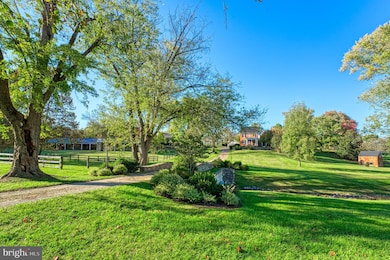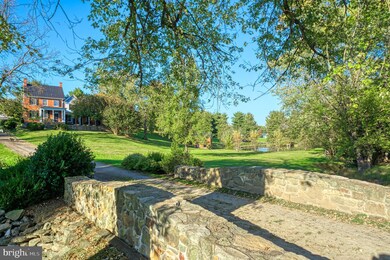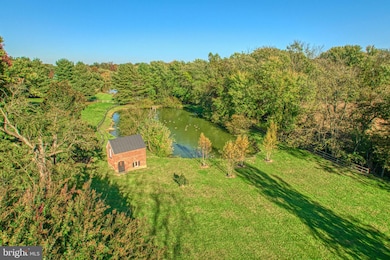38678 Piggott Bottom Rd Hamilton, VA 20158
Estimated payment $18,609/month
Highlights
- Waterfront
- 1 Boat Dock
- Horse Facilities
- Kenneth W. Culbert Elementary School Rated A-
- Guest House
- Stables
About This Home
Comfortably located in the heart of Loudoun County, the William Smith House is an exquisite example of early American architecture. This beautifully renovated Federal-style brick farmhouse, built in 1813, is an elegant blend of historic charm and modern living. Set on just under 40 bucolic acres, time seems to stand still here-yet it remains incredibly close to town and the Dulles Greenway.
The property enjoys stunning outdoor features, including a serene pond, a winding creek crossed by a picturesque stone bridge, and a lovingly restored corn crib. A rare two-story brick springhouse, also renovated, adds period character to enjoy while rocking on your wide front porch. A traditional horse barn and stone run-in complete the equestrian elements of this exceptional property.
The true star of the show is the 1813 Federal brick barn, one of the few to survive the Civil War in Loudoun County. Impeccably restored and converted into living space by renowned local builder Allan Cochran, this barn is a rare and unique gem with soaring ceilings, multiple fireplaces, and gorgeous wood floors.
The property is further enhanced by extensive stone hardscaping and retaining walls, complementing the lush, picture-perfect landscape throughout. With its historical significance, beautiful renovations, and idyllic setting, The William Smith house is perfect for those seeking a truly exceptional country retreat.
Home Details
Home Type
- Single Family
Est. Annual Taxes
- $9,319
Year Built
- Built in 1813
Lot Details
- 38.97 Acre Lot
- Waterfront
- Partially Fenced Property
- Stone Retaining Walls
- Landscaped
- Extensive Hardscape
- Private Lot
- Corner Lot
- Partially Wooded Lot
- Front Yard
- Additional Land
- Tax Id number of additional parcel: 416291699000
- Property is in very good condition
- Property is zoned AR1
Parking
- 2 Car Detached Garage
- Oversized Parking
- Parking Storage or Cabinetry
- Front Facing Garage
Property Views
- Pond
- Panoramic
- Scenic Vista
- Creek or Stream
Home Design
- Federal Architecture
- Metal Roof
- Chimney Cap
- Masonry
Interior Spaces
- Property has 2 Levels
- Traditional Floor Plan
- Dual Staircase
- Built-In Features
- Ceiling height of 9 feet or more
- 4 Fireplaces
- Fireplace Mantel
- Transom Windows
- Wood Flooring
- Basement
- Exterior Basement Entry
- Eat-In Kitchen
- Laundry on main level
- Attic
Bedrooms and Bathrooms
- 4 Bedrooms
Outdoor Features
- Private Water Access
- Property is near a pond
- 1 Boat Dock
- Private Dock
- Pond
- Stream or River on Lot
- Deck
- Exterior Lighting
- Outbuilding
- Brick Porch or Patio
Additional Homes
- Guest House
Farming
- Corn Crib Barn
- Bank Barn
- Loafing Shed
- Spring House
Horse Facilities and Amenities
- Horses Allowed On Property
- Paddocks
- Stables
Utilities
- Forced Air Zoned Heating and Cooling System
- Heating System Uses Oil
- Well
- Electric Water Heater
- On Site Septic
Listing and Financial Details
- Assessor Parcel Number 416396930000
Community Details
Overview
- No Home Owners Association
Recreation
- Fishing Allowed
- Horse Facilities
Map
Home Values in the Area
Average Home Value in this Area
Tax History
| Year | Tax Paid | Tax Assessment Tax Assessment Total Assessment is a certain percentage of the fair market value that is determined by local assessors to be the total taxable value of land and additions on the property. | Land | Improvement |
|---|---|---|---|---|
| 2024 | $9,319 | $1,077,370 | $331,120 | $746,250 |
| 2023 | $9,562 | $1,092,820 | $265,500 | $827,320 |
| 2022 | $9,483 | $1,065,540 | $244,840 | $820,700 |
| 2021 | $8,370 | $1,014,720 | $374,600 | $640,120 |
| 2020 | $8,410 | $995,230 | $354,600 | $640,630 |
| 2019 | $6,554 | $813,430 | $354,600 | $458,830 |
| 2018 | $6,505 | $785,860 | $354,600 | $431,260 |
| 2017 | $6,440 | $760,670 | $354,600 | $406,070 |
| 2016 | $6,555 | $572,450 | $0 | $0 |
| 2015 | $7,097 | $625,260 | $166,200 | $459,060 |
| 2014 | $6,917 | $598,900 | $146,150 | $452,750 |
Property History
| Date | Event | Price | Change | Sq Ft Price |
|---|---|---|---|---|
| 04/09/2025 04/09/25 | For Sale | $3,195,000 | -- | $975 / Sq Ft |
Deed History
| Date | Type | Sale Price | Title Company |
|---|---|---|---|
| Warranty Deed | $1,250,000 | -- |
Mortgage History
| Date | Status | Loan Amount | Loan Type |
|---|---|---|---|
| Open | $135,000 | Credit Line Revolving | |
| Open | $625,500 | New Conventional | |
| Closed | $50,000 | Credit Line Revolving | |
| Closed | $729,750 | New Conventional | |
| Closed | $750,000 | New Conventional |
Source: Bright MLS
MLS Number: VALO2088172
APN: 416-39-6930
- 0 Huntwick Place Unit VALO2056742
- 38880 Avery Oaks Ln
- 38211 Piggott Bottom Rd
- 17029 Hamilton Station Rd
- 16516 Goldencrest Cir
- 37968 Piggott Bottom Rd
- 37957 Piggott Bottom Rd
- 16070 Sainte Marie Ct
- 0 Berlin Turnpike Unit VALO2093522
- 15910 Waterford Creek Cir
- 35 Sydnor St
- 39288 Irene Rd
- 39937 Charles Town Pike
- 60 N Tavenner Ln
- 40107 Charles Town Pike
- 16927 Golden Leaf Ct
- 39100 E Colonial Hwy
- 16470 Freemont Ln
- 101 Levenbury Place
- 37685 Saint Francis Ct

