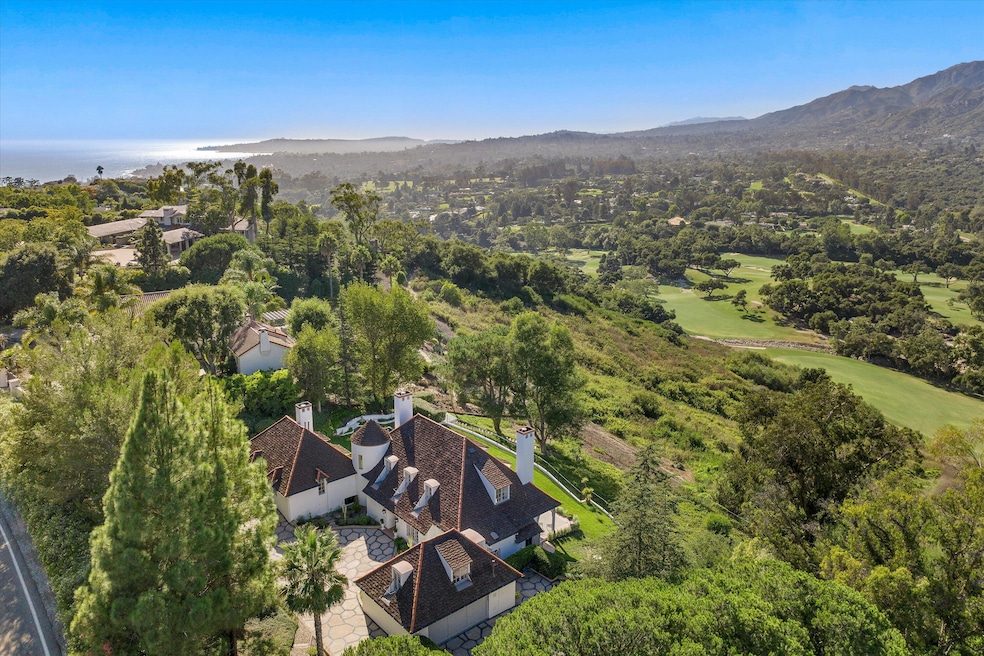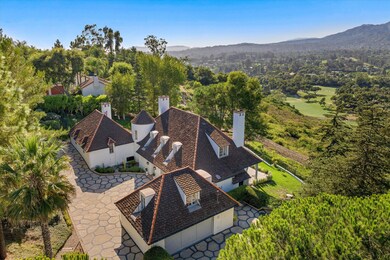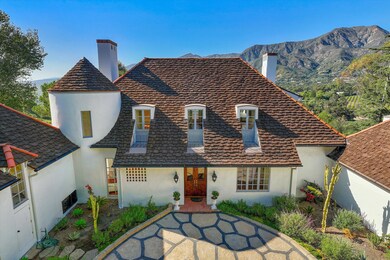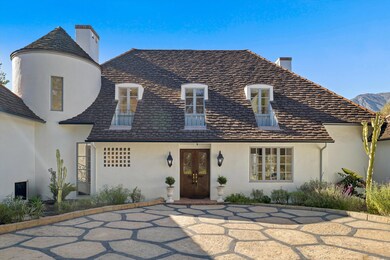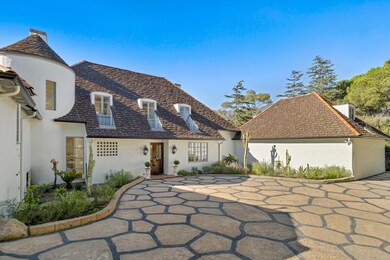
387 Ortega Ridge Rd Santa Barbara, CA 93108
Summerland NeighborhoodHighlights
- Accessory Dwelling Unit (ADU)
- Spa
- Property is near an ocean
- Art Studio
- RV Access or Parking
- Panoramic View
About This Home
As of January 2025Welcome to a truly enchanting and romantic 4-bedroom, 4.5-bathroom residence in the hills of Montecito, where timeless elegance meets breathtaking natural beauty. This distinguished French Normand style 1-acre estate captures the essence of luxury living, offering sweeping mountain views of Montecito Valley and The Valley Club Golf Course that will leave you captivated. As you step into this private architectural masterpiece, you'll be greeted by a gourmet kitchen that transcends ordinary expectations. The space boasts an extremely high beamed ceiling, creating an atmosphere of grandeur and sophistication. A cozy fireplace adds warmth to this culinary haven, making it a delightful place to gather and create memories. The home's thoughtful design ensures a warm ambience, coupled with a great floor plan for entertaining inside and out that effortlessly flows from room to room and beyond to enjoy the enchanting property.
Like a fairytale castle, elegance is woven into every detail, with four European fireplaces and antique finishes that adorn the home, creating a sense of history and refinement. The interior is graced with abundant volume encapsulated by soaring ceilings and floored in old growth hardwood and Saltillo tile floors, offering a perfect blend of classic charm and modern luxury.
Step outside into the oasis of your dreams, where a sparkling pool and spa invite you to relax and enjoy the California sun. Mature landscape surrounds the property, enhancing the spectacular Montecito vistas that unfold before you, creating a private paradise for your enjoyment. From the lower section of the property, private and direct access to the Valley Club Trail and the Coffin Family Trail supplies unlimited adventure.
The primary bedroom suite is a sanctuary unto itself, featuring its own private den or office which might also be utilized as a nursery or media room. Each of the rooms in the primary suite offer full bathrooms with private closets.
Additionally, the separate studio apartment boasts a private entrance and kitchenette, offering flexibility and convenience for guests, nanny quarters, in-laws, or possibly a teenager.
This multifaceted Montecito gem is more than just a residence; it's a lifestyle of privacy and sophistication. Immerse yourself in the beauty of French Normandy architecture, sweeping valley views and embrace the warmth and charm of this home. This is a rare opportunity to lease a home that transcends the ordinary and embodies the essence of luxury living in Montecito, California.
Last Agent to Sell the Property
Keller Williams Realty Santa Barbara License #01477889

Co-Listed By
The Epstein Partners
Keller Williams Realty Santa Barbara License #00994429
Home Details
Home Type
- Single Family
Est. Annual Taxes
- $22,654
Year Built
- Built in 1988
Lot Details
- 1 Acre Lot
- Fenced
- Lot Sloped Down
- Irrigation
- Fruit Trees
- Lawn
- Drought Tolerant Landscaping
- Property is in excellent condition
Property Views
- Panoramic
- Golf Course
- City
- Mountain
Home Design
- Normandy Architecture
- Split Level Home
- Raised Foundation
- Stucco
Interior Spaces
- 3,468 Sq Ft Home
- 2-Story Property
- Wet Bar
- Cathedral Ceiling
- Gas Fireplace
- Family Room with Fireplace
- Great Room
- Living Room with Fireplace
- Dining Room with Fireplace
- Home Office
- Library
- Game Room
- Art Studio
- Attic or Crawl Hatchway Insulated
Kitchen
- Updated Kitchen
- Breakfast Bar
- Double Oven
- Built-In Gas Oven
- Built-In Gas Range
- Microwave
- Dishwasher
- Disposal
- Reverse Osmosis System
Flooring
- Wood
- Tile
Bedrooms and Bathrooms
- 4 Bedrooms
- Main Floor Bedroom
- Fireplace in Primary Bedroom
- Remodeled Bathroom
- Maid or Guest Quarters
Laundry
- Laundry Room
- Dryer
- Washer
Home Security
- Security System Leased
- Fire and Smoke Detector
Parking
- Direct Access Garage
- 6 Open Parking Spaces
- Driveway
- RV Access or Parking
Pool
- Spa
- Outdoor Pool
Outdoor Features
- Property is near an ocean
- Covered patio or porch
- Fireplace in Patio
- Shed
Location
- Property is near a park
- Property is near schools
- Property is near shops
Schools
- Summerland Elementary School
- S.B. Jr. Middle School
- S.B. Sr. High School
Utilities
- Forced Air Heating and Cooling System
- Septic System
- Cable TV Available
Additional Features
- Accessory Dwelling Unit (ADU)
- Groom or Foreman Quarters
Listing and Financial Details
- Assessor Parcel Number 005-020-042
- Seller Considering Concessions
Community Details
Overview
- No Home Owners Association
- Foothills
- Valley
Amenities
- Restaurant
Map
Home Values in the Area
Average Home Value in this Area
Property History
| Date | Event | Price | Change | Sq Ft Price |
|---|---|---|---|---|
| 01/21/2025 01/21/25 | Sold | $4,264,500 | -0.2% | $1,230 / Sq Ft |
| 12/21/2024 12/21/24 | Pending | -- | -- | -- |
| 12/20/2024 12/20/24 | Price Changed | $4,275,000 | -5.0% | $1,233 / Sq Ft |
| 12/05/2024 12/05/24 | Price Changed | $4,499,000 | 0.0% | $1,297 / Sq Ft |
| 12/05/2024 12/05/24 | For Sale | $4,499,000 | -6.3% | $1,297 / Sq Ft |
| 11/18/2024 11/18/24 | Pending | -- | -- | -- |
| 11/16/2024 11/16/24 | Price Changed | $4,799,000 | -3.1% | $1,384 / Sq Ft |
| 11/01/2024 11/01/24 | Price Changed | $4,950,000 | -3.9% | $1,427 / Sq Ft |
| 10/25/2024 10/25/24 | Price Changed | $5,150,000 | -1.9% | $1,485 / Sq Ft |
| 10/16/2024 10/16/24 | Price Changed | $5,250,000 | -4.5% | $1,514 / Sq Ft |
| 10/02/2024 10/02/24 | Price Changed | $5,499,000 | -5.1% | $1,586 / Sq Ft |
| 09/10/2024 09/10/24 | For Sale | $5,795,000 | -- | $1,671 / Sq Ft |
Tax History
| Year | Tax Paid | Tax Assessment Tax Assessment Total Assessment is a certain percentage of the fair market value that is determined by local assessors to be the total taxable value of land and additions on the property. | Land | Improvement |
|---|---|---|---|---|
| 2024 | $22,654 | $2,155,627 | $798,378 | $1,357,249 |
| 2023 | $22,249 | $2,113,361 | $782,724 | $1,330,637 |
| 2022 | $21,886 | $2,071,924 | $767,377 | $1,304,547 |
| 2021 | $21,427 | $2,031,299 | $752,331 | $1,278,968 |
| 2020 | $21,215 | $2,010,471 | $744,617 | $1,265,854 |
| 2019 | $20,768 | $1,971,051 | $730,017 | $1,241,034 |
| 2018 | $20,473 | $1,932,403 | $715,703 | $1,216,700 |
| 2017 | $20,120 | $1,894,514 | $701,670 | $1,192,844 |
| 2016 | $19,773 | $1,857,367 | $687,912 | $1,169,455 |
| 2014 | $18,383 | $1,793,633 | $664,307 | $1,129,326 |
Mortgage History
| Date | Status | Loan Amount | Loan Type |
|---|---|---|---|
| Open | $3,800,000 | Credit Line Revolving | |
| Previous Owner | $1,950,000 | New Conventional | |
| Previous Owner | $942,000 | Unknown | |
| Previous Owner | $1,000,000 | Unknown | |
| Previous Owner | $1,000,000 | No Value Available |
Deed History
| Date | Type | Sale Price | Title Company |
|---|---|---|---|
| Grant Deed | $4,264,500 | Fidelity National Title Compan | |
| Grant Deed | -- | Equity Title | |
| Interfamily Deed Transfer | -- | -- | |
| Grant Deed | -- | First American Title |
Similar Homes in the area
Source: Santa Barbara Multiple Listing Service
MLS Number: 24-2992
APN: 005-020-042
- 2347 E Valley Rd
- 500 Eastgate Ln
- 670 Romero Canyon Rd
- 2335 Whitney Ave
- 171 Evans Ave
- 2084 E Valley Rd Unit 1
- 2084 E Valley Rd
- 2426 Shelby St Unit B
- 2482 Shelby St Unit Lot
- 2482 Shelby St
- 2211 Lillie Ave
- 2173 Lillie Ave
- 434 Crocker Sperry Dr
- 462 Crocker Sperry Dr
- 2311 Finney St
- 2155 Ortega Hill Rd Unit 9
- 663 Lilac Dr
- 595 Freehaven Dr
