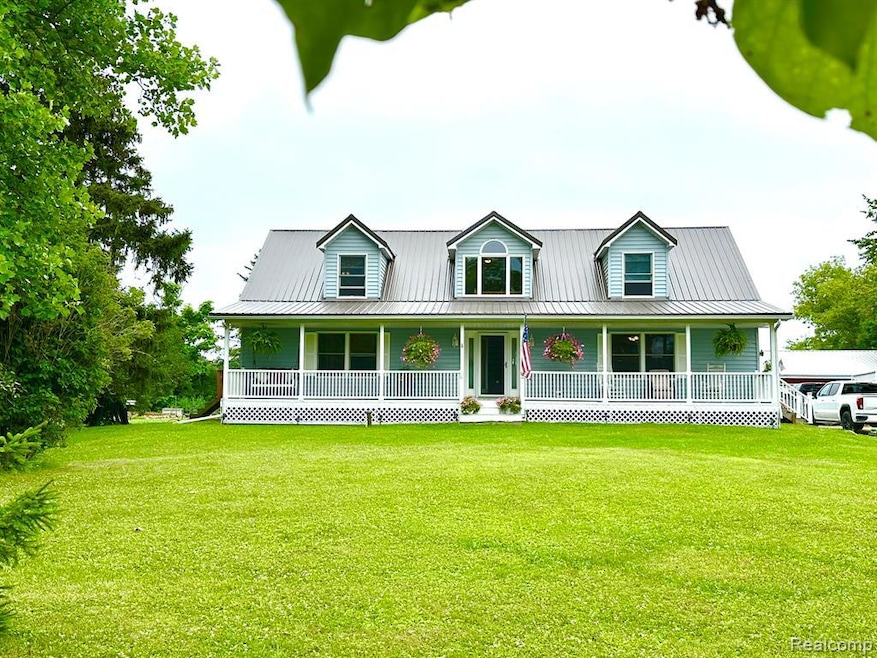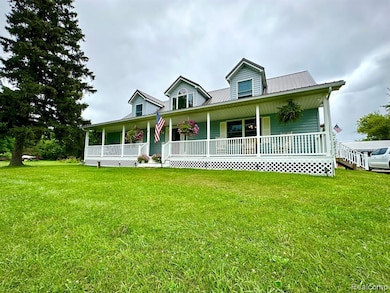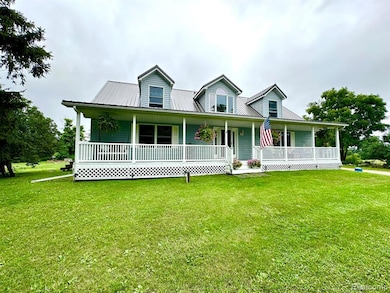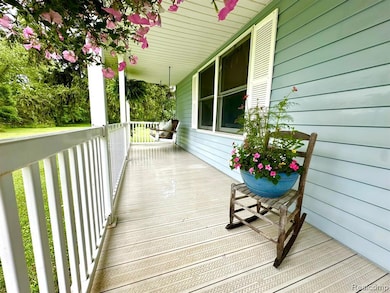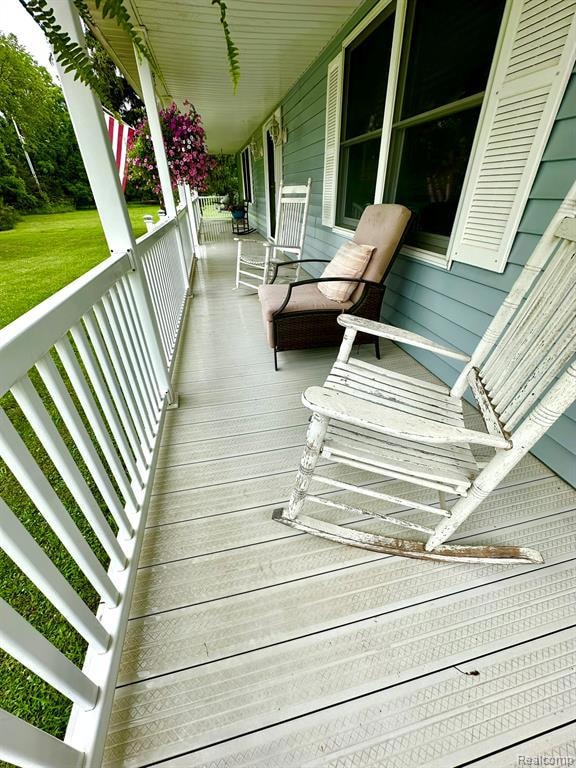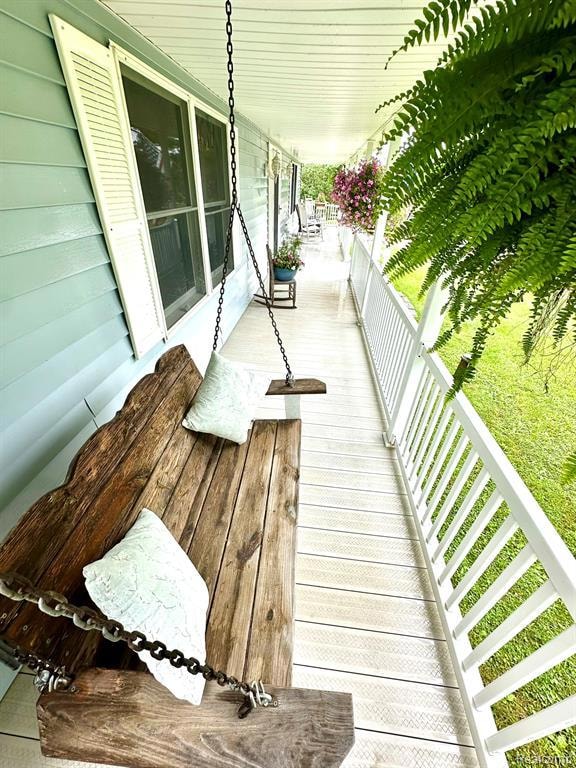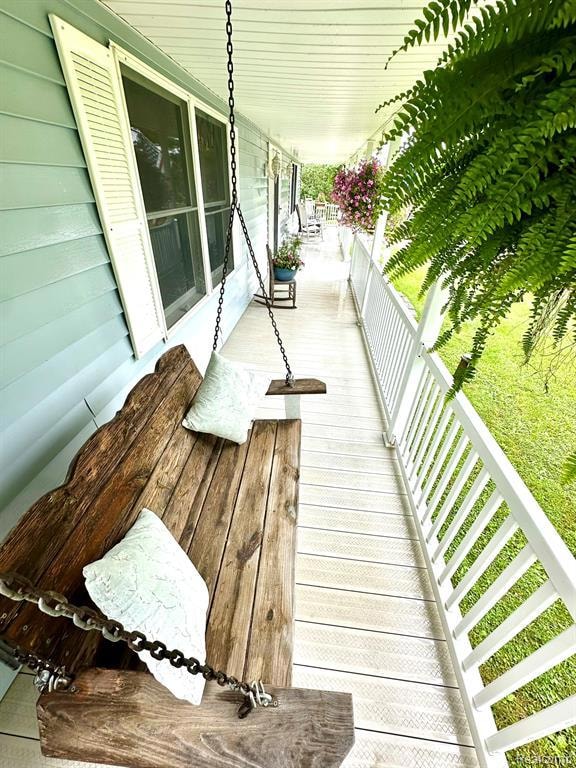
3873 Dexter Trail Stockbridge, MI 49285
Estimated payment $3,155/month
Highlights
- Very Popular Property
- 11.5 Acre Lot
- Deck
- Spa
- Cape Cod Architecture
- Farm
About This Home
** MOTIVATED SELLER! ** Welcome to your Dream Horse or Hobby farm Paradise! This one of a kind 11.5 acre Farmstead is a hidden gem. From the Historic 1886 Amish built barn to the fenced pastures, Horse Trails and run through stalls, this location has it all! This development is ready for you AND the horses, cattle, goats, chickens and any food plots you may desire. The Modern Cape Cod Style Home features a full covered front porch, 3 Bedrooms, 2.5 Baths, Formal Dining Room, Family Room and first floor laundry with ceramic tile and Wood Floors throughout. The large primary suite has a walk-in closet separate shower and jetted tub. Upstairs has a large landing area for flex or bonus space and two large bedrooms that flank a shared full bath. The unfinished basement is dry and ready for your personal finishing touch with prep for full bathroom. The pole barn garage features two roll up doors and plenty of work space! When it is time to unwind, rest on the back deck where you can grill, swim in the pool or relax in the Hot Tub! The home is also very efficient utilizing both a full forced air propane gas heating system as well as a modern gasification wood heating system that will efficiently burn for days and save $$. Trophy Bucks are regularly harvested from the wooded areas of the property and there is also offered: **Additional 10 Acres adjacent to subject property also available from the seller for a negotiable price to make the farm a full 21+ acres. Vacant parcel # 33-16-16-16-400-013 is included in the drone images within listing.
Open House Schedule
-
Sunday, July 20, 20251:00 to 3:30 pm7/20/2025 1:00:00 PM +00:007/20/2025 3:30:00 PM +00:00Add to Calendar
Home Details
Home Type
- Single Family
Est. Annual Taxes
Year Built
- Built in 1998
Lot Details
- 11.5 Acre Lot
- Lot Dimensions are 170x190
- Fenced
- Wooded Lot
Parking
- 3 Car Detached Garage
Home Design
- Cape Cod Architecture
- Block Foundation
- Metal Roof
- Vinyl Construction Material
Interior Spaces
- 2,262 Sq Ft Home
- 2-Story Property
- Gas Fireplace
- Awning
- Family Room with Fireplace
- Unfinished Basement
Kitchen
- Free-Standing Gas Range
- Range Hood
- Microwave
- Dishwasher
- Stainless Steel Appliances
Bedrooms and Bathrooms
- 3 Bedrooms
- Jetted Tub in Primary Bathroom
Laundry
- ENERGY STAR Qualified Dryer
- Washer
Pool
- Spa
- Above Ground Pool
Outdoor Features
- Deck
- Covered patio or porch
- Pole Barn
Utilities
- Forced Air Heating and Cooling System
- Heating System Uses Wood
- Heating System Uses Propane
- Liquid Propane Gas Water Heater
- Water Softener is Owned
Additional Features
- Ground Level
- Farm
Community Details
- No Home Owners Association
- Laundry Facilities
Listing and Financial Details
- Assessor Parcel Number 33161616400012
Map
Home Values in the Area
Average Home Value in this Area
Tax History
| Year | Tax Paid | Tax Assessment Tax Assessment Total Assessment is a certain percentage of the fair market value that is determined by local assessors to be the total taxable value of land and additions on the property. | Land | Improvement |
|---|---|---|---|---|
| 2024 | $3,784 | $173,700 | $35,700 | $138,000 |
| 2023 | $3,784 | $165,200 | $34,700 | $130,500 |
| 2022 | $3,573 | $144,200 | $33,000 | $111,200 |
| 2021 | $3,500 | $136,800 | $0 | $0 |
| 2020 | $3,412 | $136,900 | $0 | $0 |
| 2019 | $3,190 | $123,900 | $33,700 | $90,200 |
| 2018 | $3,163 | $104,700 | $31,200 | $73,500 |
| 2017 | $3,089 | $104,700 | $31,200 | $73,500 |
| 2016 | -- | $103,500 | $31,150 | $72,350 |
| 2015 | -- | $100,000 | $62,310 | $37,690 |
| 2014 | -- | $87,700 | $59,310 | $28,390 |
Property History
| Date | Event | Price | Change | Sq Ft Price |
|---|---|---|---|---|
| 07/14/2025 07/14/25 | Price Changed | $509,900 | -3.6% | $225 / Sq Ft |
| 07/08/2025 07/08/25 | For Sale | $529,000 | -- | $234 / Sq Ft |
Purchase History
| Date | Type | Sale Price | Title Company |
|---|---|---|---|
| Warranty Deed | $53,702 | First American Mortgage Sln | |
| Interfamily Deed Transfer | -- | None Available | |
| Interfamily Deed Transfer | -- | None Available | |
| Sheriffs Deed | $229,500 | None Available | |
| Interfamily Deed Transfer | -- | First Title & Escrow Inc |
Mortgage History
| Date | Status | Loan Amount | Loan Type |
|---|---|---|---|
| Open | $217,850 | New Conventional | |
| Closed | $186,425 | New Conventional | |
| Closed | $186,425 | New Conventional | |
| Previous Owner | $177,100 | New Conventional | |
| Previous Owner | $145,000 | Future Advance Clause Open End Mortgage | |
| Previous Owner | $60,000 | Purchase Money Mortgage | |
| Previous Owner | $230,250 | Unknown | |
| Previous Owner | $93,000 | VA | |
| Previous Owner | $121,975 | Unknown | |
| Previous Owner | $110,000 | Unknown |
Similar Homes in Stockbridge, MI
Source: Realcomp
MLS Number: 20251015358
APN: 16-16-16-400-012
- 3348 Dexter Trail
- Lot 11 Minix Dr
- Lot 10 Minix Dr
- 630 W Main St W
- 2977 Oakley Rd
- 3801 Stillson Rd
- 0 M-52 Unit 25007461
- 0 Michigan 52
- 2855 Oakley Rd
- 402 S Wood St
- 0 Budd Rd Unit 25017156
- 2479 Oakley Rd
- 109 Maple Ave
- 487 E Elizabeth St
- 4053 Eastbridge Rd
- 4049 Eastbridge Rd
- 4047 Eastbridge Rd
- 101 Hill St
- 2935 Heeney Rd
- 915 S Clinton St
- 124 E Main St Unit Apartment 6
- 5695 Hinkley Rd
- 11134 Patterson Lake Dr
- 105 E Main St
- 703 E Cherry St
- 240 Park St
- 125 E van Riper Rd Unit 3
- 825 S Grand Ave Unit 4
- 825 S Grand Ave Unit 1
- 940 S Cedar St
- 805 Mason Hills Dr
- 711 Cattail Ln
- 411-524 Meadow View Ln
- 790 Cattail Ln
- 107 1/2 N Main St
- 360 N Ann St
- 5495 Ann Arbor Rd
- 4093 Donnely Rd
- 224 N Lake St
- 133 High St
