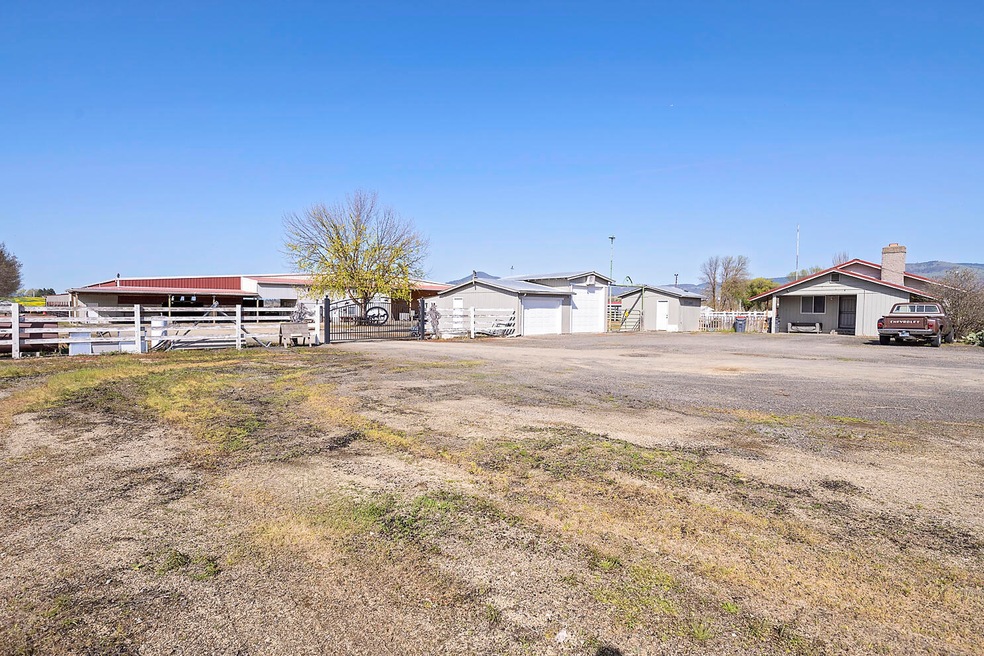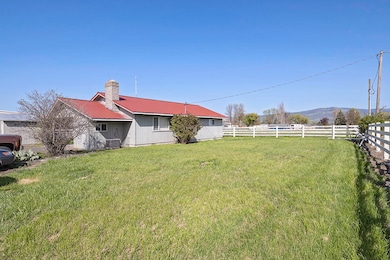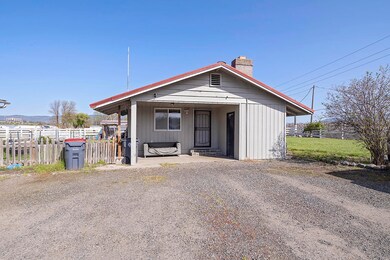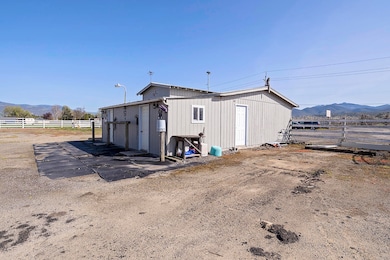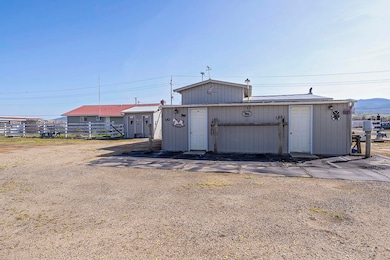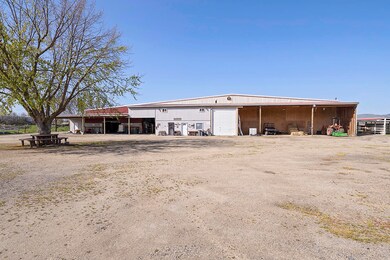
388 S Stage Rd Medford, OR 97501
Highlights
- Barn
- Second Garage
- 10.95 Acre Lot
- Covered Arena
- Gated Parking
- Territorial View
About This Home
As of April 2025Formerly known as South Stage Stables, this property had been well established for many years in the valley and is now available for purchase. This spectacular, one of a kind horse property is truly amazing and turn key to start your very own successful business. Zoned EFU with just under 11 acres this place has tons of potential for a variety of uses. Property boasts a 2005 built 33,000 + sq ft arena, 28 12 X 12 stables, 6 tack rooms, view room, and a conference/lunch room. Dedicated bathroom facility. Detached garages. Solid 3 bedroom 1.5 ranch home has had a few updates over the years and makes for an excellent income producer or managers quarters. Too many amenities to list. Come experience for yourself all the special features that this rare hard to find property has to offer!
Home Details
Home Type
- Single Family
Est. Annual Taxes
- $5,774
Year Built
- Built in 1966
Lot Details
- 10.95 Acre Lot
- Level Lot
- Property is zoned EFU, EFU
Parking
- 2 Car Garage
- Second Garage
- Detached Carport Space
- Gravel Driveway
- Gated Parking
Property Views
- Territorial
- Valley
Home Design
- Ranch Style House
- Frame Construction
- Metal Roof
- Concrete Perimeter Foundation
Interior Spaces
- 1,176 Sq Ft Home
- Double Pane Windows
- Living Room
- Laundry Room
Kitchen
- Oven
- Cooktop
Flooring
- Carpet
- Vinyl
Bedrooms and Bathrooms
- 3 Bedrooms
Home Security
- Carbon Monoxide Detectors
- Fire and Smoke Detector
Outdoor Features
- Enclosed patio or porch
- Outdoor Storage
- Storage Shed
Schools
- Orchard Hill Elementary School
- Talent Middle School
- Phoenix High School
Farming
- Barn
- Pasture
Horse Facilities and Amenities
- Horse Stalls
- Covered Arena
- Stables
Utilities
- Central Air
- Heating System Uses Natural Gas
- Well
- Septic Tank
Community Details
- No Home Owners Association
- Stage Pass Phase I Subdivision
Listing and Financial Details
- Assessor Parcel Number 10018131
Map
Home Values in the Area
Average Home Value in this Area
Property History
| Date | Event | Price | Change | Sq Ft Price |
|---|---|---|---|---|
| 04/11/2025 04/11/25 | Sold | $1,500,000 | 0.0% | $1,276 / Sq Ft |
| 04/11/2025 04/11/25 | Pending | -- | -- | -- |
| 04/11/2025 04/11/25 | For Sale | $1,500,000 | -- | $1,276 / Sq Ft |
Tax History
| Year | Tax Paid | Tax Assessment Tax Assessment Total Assessment is a certain percentage of the fair market value that is determined by local assessors to be the total taxable value of land and additions on the property. | Land | Improvement |
|---|---|---|---|---|
| 2024 | $5,774 | $474,601 | $25,291 | $449,310 |
| 2023 | $5,590 | $460,899 | $24,669 | $436,230 |
| 2022 | $5,448 | $460,899 | $24,669 | $436,230 |
| 2021 | $5,329 | $447,595 | $24,065 | $423,530 |
| 2020 | $5,159 | $434,680 | $23,480 | $411,200 |
| 2019 | $5,027 | $409,973 | $22,363 | $387,610 |
| 2018 | $4,881 | $398,151 | $21,831 | $376,320 |
| 2017 | $4,568 | $398,151 | $21,831 | $376,320 |
| 2016 | $4,449 | $375,539 | $20,809 | $354,730 |
| 2015 | $4,260 | $375,539 | $20,809 | $354,730 |
| 2014 | $4,088 | $354,214 | $19,844 | $334,370 |
Mortgage History
| Date | Status | Loan Amount | Loan Type |
|---|---|---|---|
| Open | $1,300,000 | New Conventional |
Deed History
| Date | Type | Sale Price | Title Company |
|---|---|---|---|
| Warranty Deed | $1,500,000 | First American Title | |
| Bargain Sale Deed | -- | -- | |
| Personal Reps Deed | $254,000 | Amerititle |
Similar Homes in Medford, OR
Source: Southern Oregon MLS
MLS Number: 220199388
APN: 10018131
- 651 Terrazzo Way
- 657 Terrazzo Way
- 652 Terrazzo Way
- 658 Terrazzo Way
- 664 Terrazzo Way
- 690 Terrazzo Way
- 616 Nobility Dr
- 2111 Kings Hwy Unit 31
- 764 Terrazzo Way
- 200 Garfield St
- 1885 Regal Ave
- 509 Barry Cir
- 2343 Lillian St
- 2010 Kings Hwy
- 1548 S Ivy St
- 0 Kings Hwy Unit 1 220187225
- 1840 Kings Hwy
- 837 Agate St
- 970 Shafer Ln
- 10 E South Stage Rd Unit SPC 510
