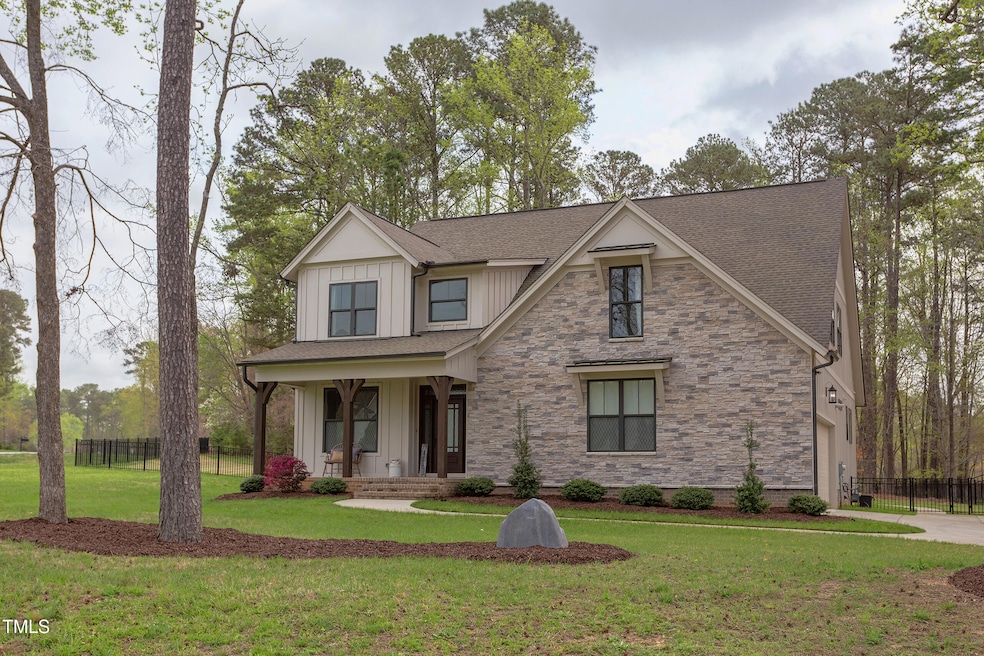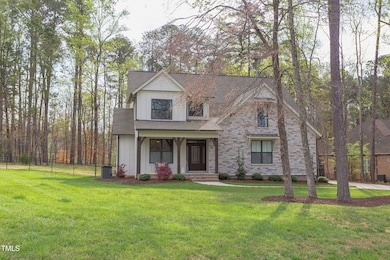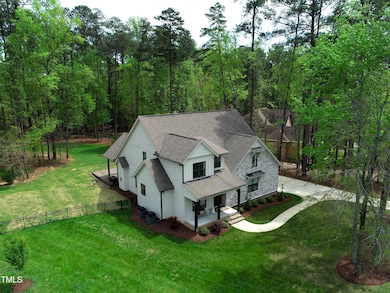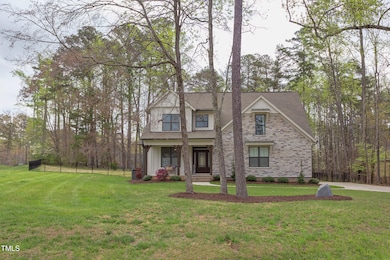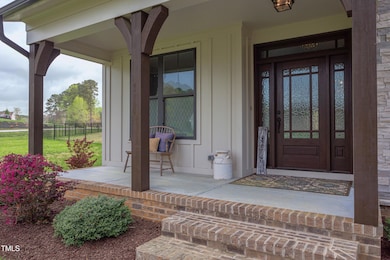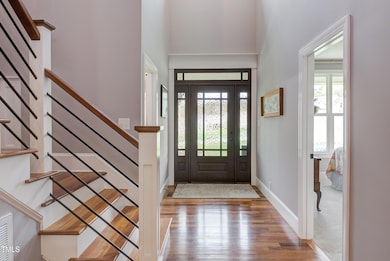
3881 Whisperwood Ct Youngsville, NC 27596
Estimated payment $4,530/month
Highlights
- Hot Property
- Deck
- Cathedral Ceiling
- Open Floorplan
- Wooded Lot
- Transitional Architecture
About This Home
Better than new! Steven Hayes Custom farmhouse in highly desirable Silverleaf - Minutes from Wake Forest! True custom on private & pristine fully fenced lot backing to woods! Grand 1st floor primary suite w/true luxury bath, huge WIC & 1st floor In-Law suite w/adjacent full bath/tiled shower. Site finished Cumuru hardwoods including primary suite, custom window treatments & details/custom touches galore. Chef inspired gourmet kitchen w/gas range, downdraft, huge granite island, pantry & custom cabinetry. Open & inviting with an abundance of natural light & pristine views! 2nd floor features (2) additional huge bedrooms, office & unfinished flex room ready to be easily finished for additional living space! Gorgeous covered and vaulted rear porch, Trex deck, Architectural up-lighting make this gem truly perfect for everyday living and entertaining. MOVE IN READY! Please see 3D tour link
Home Details
Home Type
- Single Family
Est. Annual Taxes
- $3,915
Year Built
- Built in 2020
Lot Details
- 1.03 Acre Lot
- Property fronts a state road
- Gated Home
- Wooded Lot
- Many Trees
- Back Yard Fenced
HOA Fees
- $25 Monthly HOA Fees
Parking
- 2 Car Attached Garage
- Side Facing Garage
- Garage Door Opener
- 4 Open Parking Spaces
Home Design
- Transitional Architecture
- Traditional Architecture
- Brick Veneer
- Brick Foundation
- Block Foundation
- Shingle Roof
- Architectural Shingle Roof
- Asphalt Roof
- Board and Batten Siding
- Radiant Barrier
- Stone
Interior Spaces
- 3,000 Sq Ft Home
- 2-Story Property
- Open Floorplan
- Crown Molding
- Tray Ceiling
- Cathedral Ceiling
- Ceiling Fan
- Fireplace Features Blower Fan
- Gas Log Fireplace
- Double Pane Windows
- Insulated Windows
- Window Treatments
- Entrance Foyer
- Living Room with Fireplace
- Dining Room
- Home Office
- Bonus Room
- Storage
- Basement
- Crawl Space
Kitchen
- Built-In Self-Cleaning Oven
- Gas Cooktop
- Down Draft Cooktop
- Microwave
- Ice Maker
- Dishwasher
- Stainless Steel Appliances
- Kitchen Island
- Granite Countertops
Flooring
- Wood
- Carpet
- Ceramic Tile
Bedrooms and Bathrooms
- 4 Bedrooms
- Primary Bedroom on Main
- Walk-In Closet
- In-Law or Guest Suite
- 3 Full Bathrooms
- Primary bathroom on main floor
- Double Vanity
- Private Water Closet
- Separate Shower in Primary Bathroom
- Soaking Tub
- Bathtub with Shower
- Walk-in Shower
Laundry
- Laundry Room
- Laundry on main level
- Dryer
- Washer
Attic
- Attic Floors
- Unfinished Attic
Outdoor Features
- Deck
- Covered patio or porch
- Rain Gutters
Schools
- Tar River Elementary School
- Hawley Middle School
- S Granville High School
Utilities
- Cooling System Powered By Gas
- Forced Air Zoned Heating and Cooling System
- Heating System Uses Natural Gas
- Heat Pump System
- Vented Exhaust Fan
- Private Water Source
- Well
- Tankless Water Heater
- Septic Tank
Community Details
- Association fees include ground maintenance
- Silverleaf Phase Iv HOA, Phone Number (678) 313-9351
- Built by Steven Hayes Builder
- Silverleaf Subdivision
Listing and Financial Details
- Assessor Parcel Number 183400033142
Map
Home Values in the Area
Average Home Value in this Area
Tax History
| Year | Tax Paid | Tax Assessment Tax Assessment Total Assessment is a certain percentage of the fair market value that is determined by local assessors to be the total taxable value of land and additions on the property. | Land | Improvement |
|---|---|---|---|---|
| 2024 | $3,915 | $564,953 | $76,500 | $488,453 |
| 2023 | $3,915 | $411,126 | $51,000 | $360,126 |
| 2022 | $3,743 | $411,126 | $51,000 | $360,126 |
| 2021 | $3,557 | $411,126 | $51,000 | $360,126 |
| 2020 | $437 | $51,000 | $51,000 | $0 |
| 2019 | $437 | $51,000 | $51,000 | $0 |
| 2018 | $437 | $51,000 | $51,000 | $0 |
| 2016 | $458 | $51,000 | $51,000 | $0 |
| 2015 | $432 | $51,000 | $51,000 | $0 |
| 2014 | $432 | $51,000 | $51,000 | $0 |
| 2013 | -- | $51,000 | $51,000 | $0 |
Property History
| Date | Event | Price | Change | Sq Ft Price |
|---|---|---|---|---|
| 04/10/2025 04/10/25 | For Sale | $750,000 | -- | $250 / Sq Ft |
Deed History
| Date | Type | Sale Price | Title Company |
|---|---|---|---|
| Warranty Deed | $475,000 | None Available | |
| Warranty Deed | -- | None Available |
Mortgage History
| Date | Status | Loan Amount | Loan Type |
|---|---|---|---|
| Open | $138,000 | Credit Line Revolving | |
| Open | $325,000 | New Conventional |
About the Listing Agent

I have been a full time Real Estate Broker in the Triangle Area for over 18 years. It is my passion and therefore I am a great study of all of the tools available and utilize them to best serve my clients. I have an extensive background in home construction, remodeling and home valuation. Whether, buying, selling, or building, we provide a "one stop", start to finish real estate service that is solely customer driven and customized to the individual client's needs I consistently finish in the
Dave's Other Listings
Source: Doorify MLS
MLS Number: 10088468
APN: 183400033142
- 1101 Dovefield Ln
- 4011 Cashmere Ln
- 2000 Silverleaf Dr
- 1224 Red Cedar Ct Unit 33
- 2012 Silverleaf Dr
- 1222 Red Cedar Ct
- 1226 Red Cedar Ct
- 1207 Red Cedar Ct
- 3679 Rodinson Ln
- 3909 Cedar Knolls Dr Unit Lot 6
- 3925 Cedar Knolls Dr
- 3904 Cedar Knolls Dr
- 3912 Cedar Knolls Dr
- 3913 Cedar Knolls Dr Unit Lot 7
- 3923 Cedar Knolls Dr Unit Lot 12
- 3920 Cedar Knolls Dr Unit 18
- 3908 Cedar Knolls Dr
- 1401 Cottondale Ln
- 4038 Graham Sherron Rd
- 125 Sue-Kim Dr
