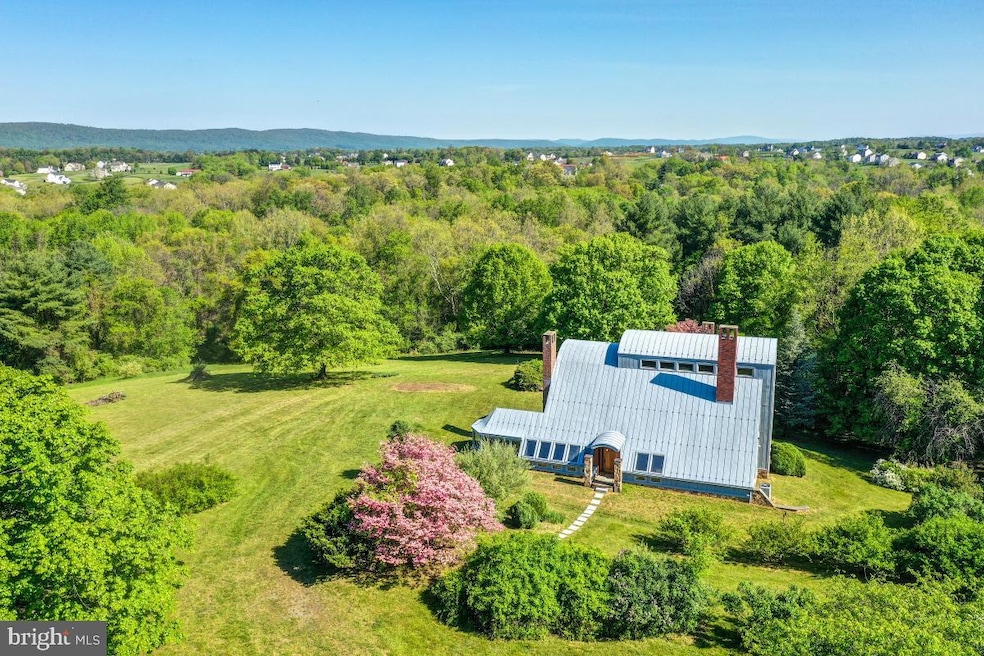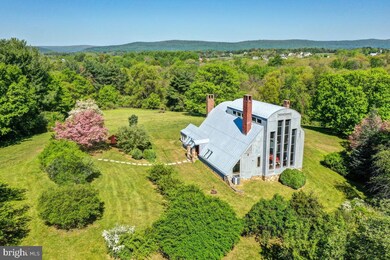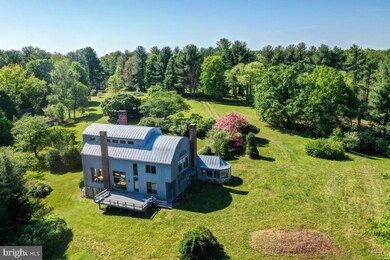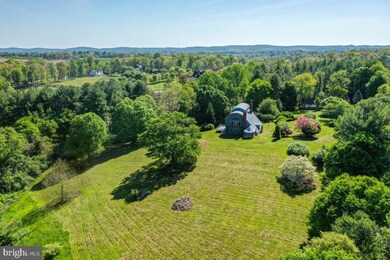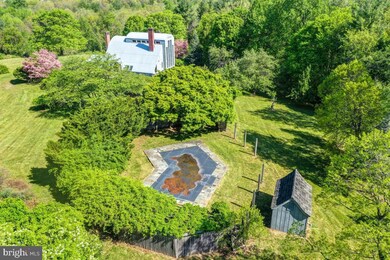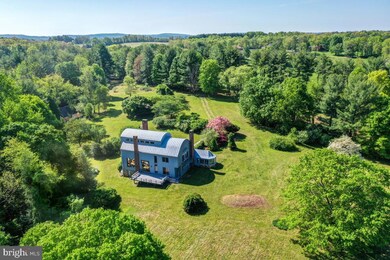
38822 Old Wheatland Rd Waterford, VA 20197
Highlights
- Barn
- In Ground Pool
- 20.26 Acre Lot
- Waterford Elementary School Rated A-
- Scenic Views
- Open Floorplan
About This Home
As of May 2024Welcome to your new and amazingly scenic, private 20-acre retreat, nestled in the midst of a countryside rich with history. A large piece of land is hard to find, especially one with such gorgeous views of the Blue Ridge Mountains. You’ll admire the tree-lined driveway as you make your way onto the property. Enter the home, and you’ll immediately notice the freshly painted walls and trim. To the right of the entry foyer there is a south-facing bedroom with sunny windows gracing the ceiling and wall. Across the hall, a larger set of windows, and wood-beamed ceiling standout in the dining room. French doors separate the dining room from the sunroom, which is highlighted by its unique ceiling structure. It also has a door to the outside and brand new windows wrapping around the room with views of the yard. A laundry nook is on the main floor, with appliances under five years old. The kitchen has stainless steel appliances, including a brand new stove and dishwasher, and newer refrigerator. Cooks rejoice with the pantry closet! The main level of the home also has an office, full bathroom, and unfinished utility/storage area. The heart of the home is the living room, a uniquely impressive place. Towering windows flood the room with sunlight. Wooden columns, beams and panels surround the vast two-story space. A considerably sized wood-burning fireplace is another highlight. Sliding glass doors provide access to the freshly painted back deck, where mountain views abound. New carpet covers the stairs leading to the upper level with a second full bathroom, and two bedrooms. Recessed lights are in the bedrooms, and brand new hardwood floors exist upstairs, and throughout much of the main level. There is also a large storage area upstairs, and the hallway loft provides a fantastic view of the living room. There’s also an unfinished basement. This home was originally designed for an artist who did many of the stained glass windows at the National Cathedral in Washington D.C. The lot is primarily wooded and slopes toward the North Fork Catoctin Creek. About two to three acres of the land include the house, an inground pool, and a garage with a loft serving as an outbuilding on the property. Opportunities exist to get creative with this portion, potentially building out a garden or guest house. This picturesque 20-acre site is located just off the intersection of Charles Town Pike and Berlin Turnpike, north of Leesburg and Purcellville, and outside of historic Waterford. The area is a scenic getaway, especially for wine and brewery enthusiasts and those desiring a stay at a local bed & breakfast. Catch the Metro train at Moorfield Station (20 miles) which goes into Washington D.C. or take a flight from Dulles Internationa Airport (25 miles).
Home Details
Home Type
- Single Family
Est. Annual Taxes
- $7,773
Year Built
- Built in 1976
Lot Details
- 20.26 Acre Lot
- Wooded Lot
- Backs to Trees or Woods
- Property is in very good condition
- Property is zoned AR1
Parking
- Driveway
Property Views
- Scenic Vista
- Woods
- Pasture
- Mountain
Home Design
- Contemporary Architecture
- Metal Roof
- Wood Siding
Interior Spaces
- 2,540 Sq Ft Home
- Property has 2 Levels
- Open Floorplan
- Two Story Ceilings
- Wood Burning Fireplace
- Sliding Doors
- Family Room Off Kitchen
- Formal Dining Room
- Unfinished Basement
- Exterior Basement Entry
- Attic
Kitchen
- Electric Oven or Range
- Ice Maker
- Dishwasher
- Stainless Steel Appliances
Flooring
- Wood
- Carpet
Bedrooms and Bathrooms
Laundry
- Laundry on main level
- Dryer
- Washer
Outdoor Features
- In Ground Pool
- Stream or River on Lot
- Deck
Farming
- Barn
Utilities
- Forced Air Heating and Cooling System
- Heating System Powered By Owned Propane
- Well
- Electric Water Heater
- On Site Septic
Community Details
- No Home Owners Association
- Waterford Subdivision
Listing and Financial Details
- Assessor Parcel Number 413304737000
Map
Home Values in the Area
Average Home Value in this Area
Property History
| Date | Event | Price | Change | Sq Ft Price |
|---|---|---|---|---|
| 05/29/2024 05/29/24 | Sold | $1,000,340 | +11.2% | $394 / Sq Ft |
| 05/06/2024 05/06/24 | Pending | -- | -- | -- |
| 05/01/2024 05/01/24 | For Sale | $899,900 | -- | $354 / Sq Ft |
Tax History
| Year | Tax Paid | Tax Assessment Tax Assessment Total Assessment is a certain percentage of the fair market value that is determined by local assessors to be the total taxable value of land and additions on the property. | Land | Improvement |
|---|---|---|---|---|
| 2024 | $8,170 | $944,540 | $484,400 | $460,140 |
| 2023 | $7,773 | $888,310 | $449,400 | $438,910 |
| 2022 | $6,629 | $744,880 | $352,000 | $392,880 |
| 2021 | $6,408 | $653,870 | $312,000 | $341,870 |
| 2020 | $6,589 | $636,640 | $312,000 | $324,640 |
| 2019 | $6,620 | $633,500 | $312,000 | $321,500 |
| 2018 | $6,650 | $612,870 | $312,000 | $300,870 |
| 2017 | $6,703 | $595,850 | $312,000 | $283,850 |
| 2016 | $6,818 | $595,430 | $0 | $0 |
| 2015 | $6,546 | $264,710 | $0 | $264,710 |
| 2014 | $6,045 | $241,370 | $0 | $241,370 |
Mortgage History
| Date | Status | Loan Amount | Loan Type |
|---|---|---|---|
| Previous Owner | $509,000 | Stand Alone Refi Refinance Of Original Loan | |
| Previous Owner | $420,000 | New Conventional |
Deed History
| Date | Type | Sale Price | Title Company |
|---|---|---|---|
| Deed | -- | None Listed On Document | |
| Deed | $525,000 | -- |
Similar Homes in Waterford, VA
Source: Bright MLS
MLS Number: VALO2069614
APN: 413-30-4737
- 15158 Berlin Turnpike
- 14914 Mogul Ct
- 14733 Fordson Ct
- 15439 Berlin Turnpike
- 38936 Silver King Cir
- 14864 Huber Place
- 15615 Rosemont Farm Place
- 38965 John Wolford Rd
- 15600 Britenbush Ct
- 14700 Nina Ct
- 15910 Waterford Creek Cir
- 0 Berlin Turnpike Unit VALO2093522
- 0 Audrey Jean Dr Unit VALO2076702
- 16070 Sainte Marie Ct
- 39695 Charles Henry Place
- 38678 Piggott Bottom Rd
- 38620 Morrisonville Rd
- 14270 Rehobeth Church Rd
- 0 Huntwick Place Unit VALO2056742
- 40139 Main St
