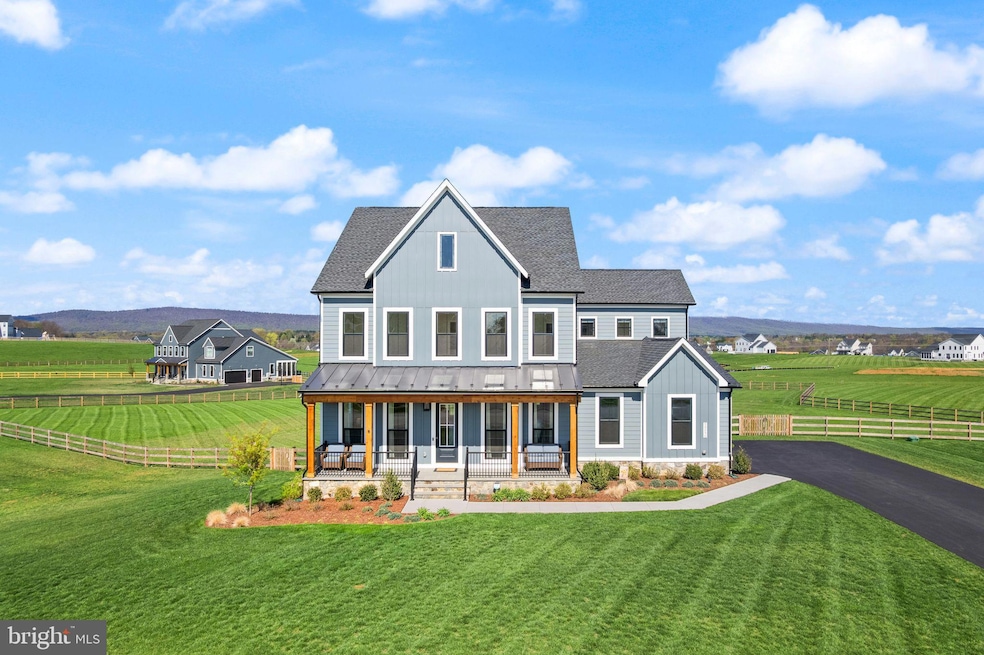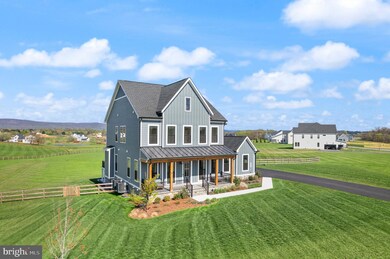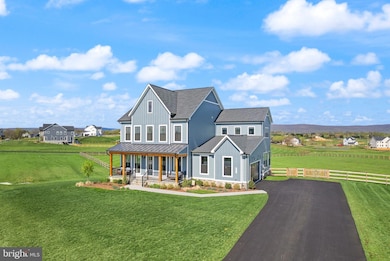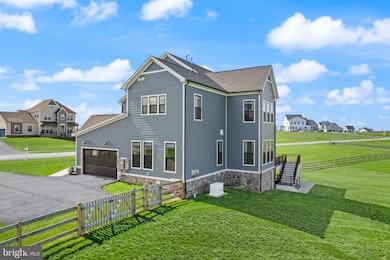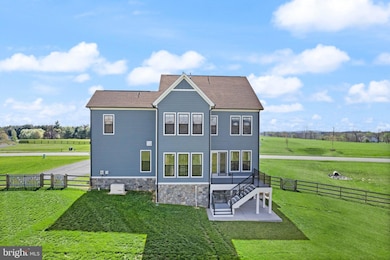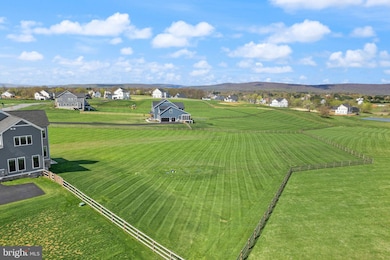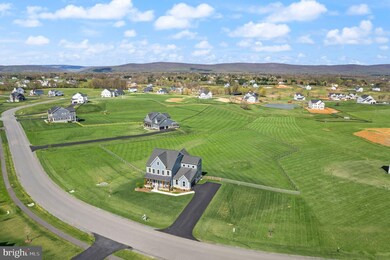
38936 Silver King Cir Waterford, VA 20197
Estimated payment $9,261/month
Highlights
- Craftsman Architecture
- Wood Flooring
- Breakfast Area or Nook
- Kenneth W. Culbert Elementary School Rated A-
- Combination Kitchen and Living
- 2 Car Attached Garage
About This Home
Welcome to a rare opportunity on one of Glenmore Farm's most premium lots! This 2023 built Belmont II model by Van Metre offers the absolute best of both worlds - the feeling of brand new construction while also having completed all of the post-build to-dos and upgrades! This lot was one of the first ones purchased in the neighborhood, which is no surprise because it boasts STUNNING mountain views from almost every room and offers a pristine and flat 3 acre outdoor space. The Belmont II is one of Van Metre's most well-designed floor plans - the main level is highlighted by an open layout, oversized gourmet eat-in kitchen with a massive center island and butler's pantry, spacious main living room, 10 foot ceilings, Trex deck overlooking the beautiful yard, and so much natural light! If that wasn't enough, you'll also enjoy a large walk-in pantry, office/bonus room space, and a mudroom area that welcomes you as you enter from the side-load 2 car garage! Additionally, there is a lovely formal dining room and formal sitting room towards the front of the home. Upstairs you'll find 4 spacious bedrooms and 3 full bathrooms, including an expansive primary suite with a bump out, two walk-in closets, and spa-like primary bathroom complete with double vanities, soaking tub, and large shower with two shower heads! Each remaining bedroom has full bathroom direct access - two bedrooms are connected by a Jack and Jill bathroom, while the fourth has its own en-suite bathroom. The upper level also boasts a fantastic laundry room with a sink and plenty of room for future cabinetry and design. A bonus is an oversized walk-in linen closet - so useful! Downstairs you'll find a basement offering so many options - you've got plenty of room for an entertainment setup, recreation space, and built-in plumbing for a future wet bar! There's also the fifth bedroom and a full bathroom that's perfect for a guest space, and the walk-in closet offers plenty of storage! You'll also find a full size unfinished room with an egress window - use it as a gym, storage room, or convert it to a sixth bedroom with a pre-plumbed ensuite bathroom. Now let's head outside and see what Western Loudoun living is all about - views and privacy! Whether you're standing on the beautiful Trex deck, relaxing down below on the concrete patio, or simply looking out of a window, you'll feel what makes Glenmore Farm so special. Spectacular mountain views, plenty of space between the homes, and a beautiful backyard - all boxes are checked! In terms of upgrades, over $60,000 has been invested into this home with a whole house generator with surge protection, Trex deck and concrete patio, full 3 board fence, window treatments, induction stove top, propane supply line hookup for a gas grill outside, exterior hot tub outlet, 2 EV chargers, light fixtures, a tankless water heater, and full water treatment system. This luxury home truly has so much to offer, so be sure to come see it for yourself!
Home Details
Home Type
- Single Family
Est. Annual Taxes
- $11,388
Year Built
- Built in 2023
Lot Details
- 3 Acre Lot
- Property is zoned AR1
HOA Fees
- $95 Monthly HOA Fees
Parking
- 2 Car Attached Garage
- 8 Driveway Spaces
- Garage Door Opener
Home Design
- Craftsman Architecture
- Concrete Perimeter Foundation
Interior Spaces
- Property has 3 Levels
- Ceiling Fan
- Gas Fireplace
- Window Treatments
- Combination Kitchen and Living
- Wood Flooring
Kitchen
- Breakfast Area or Nook
- Built-In Oven
- Cooktop
- Built-In Microwave
- Freezer
- Ice Maker
- Dishwasher
- Disposal
Bedrooms and Bathrooms
- En-Suite Bathroom
- Walk-In Closet
Laundry
- Dryer
- Washer
Basement
- Basement Fills Entire Space Under The House
- Walk-Up Access
Schools
- Kenneth W. Culbert Elementary School
- Harmony Middle School
- Woodgrove High School
Utilities
- Central Heating and Cooling System
- Humidifier
- Heating System Powered By Leased Propane
- Propane Water Heater
- Septic Greater Than The Number Of Bedrooms
- Septic Tank
Community Details
- Association fees include common area maintenance, trash, snow removal
- Glenmore Farm HOA
- Glenmore Farm Subdivision
Listing and Financial Details
- Tax Lot 44
- Assessor Parcel Number 376455412000
Map
Home Values in the Area
Average Home Value in this Area
Tax History
| Year | Tax Paid | Tax Assessment Tax Assessment Total Assessment is a certain percentage of the fair market value that is determined by local assessors to be the total taxable value of land and additions on the property. | Land | Improvement |
|---|---|---|---|---|
| 2024 | $10,799 | $1,248,450 | $325,000 | $923,450 |
| 2023 | $2,538 | $290,000 | $290,000 | $0 |
| 2022 | $0 | $0 | $0 | $0 |
Property History
| Date | Event | Price | Change | Sq Ft Price |
|---|---|---|---|---|
| 04/15/2025 04/15/25 | Pending | -- | -- | -- |
Deed History
| Date | Type | Sale Price | Title Company |
|---|---|---|---|
| Special Warranty Deed | $1,306,388 | Walker Title |
Similar Homes in Waterford, VA
Source: Bright MLS
MLS Number: VALO2090398
APN: 376-45-5412
- 14733 Fordson Ct
- 14914 Mogul Ct
- 38965 John Wolford Rd
- 14864 Huber Place
- 14700 Nina Ct
- 15158 Berlin Turnpike
- 38620 Morrisonville Rd
- 14270 Rehobeth Church Rd
- 15439 Berlin Turnpike
- 38956 Rickard Rd
- 15615 Rosemont Farm Place
- 0 Audrey Jean Dr Unit VALO2076702
- 15600 Britenbush Ct
- 39695 Charles Henry Place
- 15910 Waterford Creek Cir
- 0 Berlin Turnpike Unit VALO2093522
- 16070 Sainte Marie Ct
- 13662 Old Springhouse Ct
- 40139 Main St
- 40149 Main St
