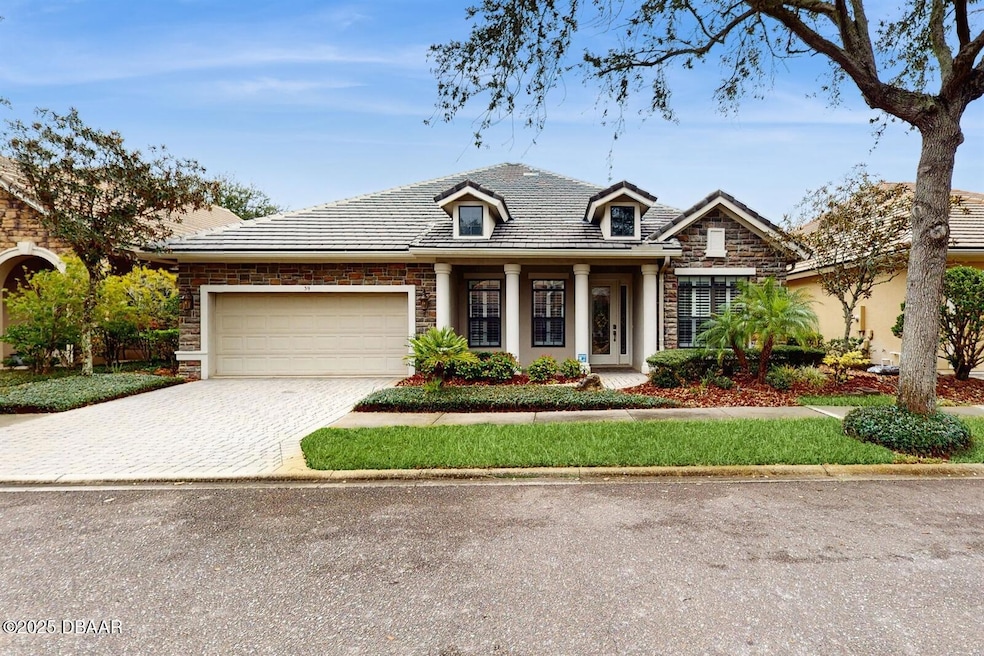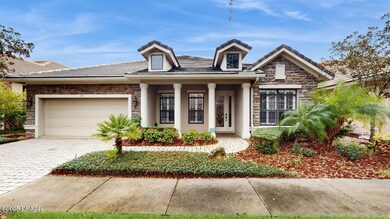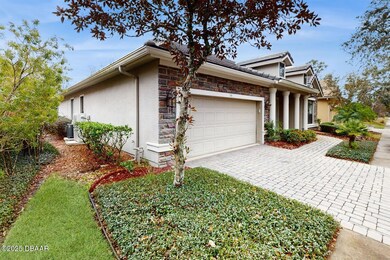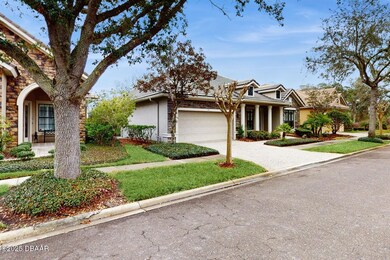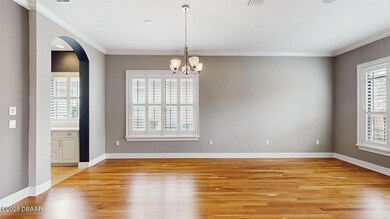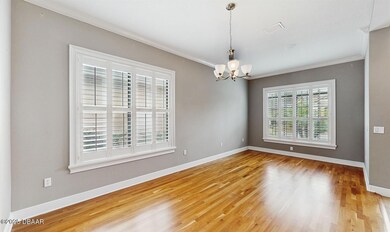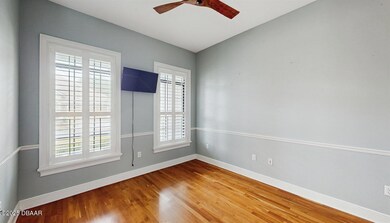
39 Jasmine Dr Palm Coast, FL 32137
Estimated payment $4,634/month
Highlights
- Golf Course Community
- Fitness Center
- Solar Heated In Ground Pool
- Old Kings Elementary School Rated A-
- Gated with Attendant
- Clubhouse
About This Home
Nestled in the prestigious Grand Haven community, this exquisite home blends luxury and comfort. A timeless tile roof and paver driveway lead to an elegant interior featuring crown molding, tray ceilings, and plantation shutters. The updated kitchen (2021) boasts quartz countertops, hardwood cabinetry,stainless steel appliances, a double oven, coffee bar and a walk-in butler's pantry. The great room offers anentertainment center, propane fireplace, and sliders to a screened-in lanai with a summer kitchen area, outdoor shower, and half-bath. The solar-heated pool overlooks a lush preserve. The first-floor primary suite features dual walk-in closets, a soaking tub, and a walk-in glass shower. Upstairs, a bonus room includes a wet bar, en-suite bath, and private balcony. Located in Riverwalk Village, enjoy private lawn maintenance andaccess to Grand Haven's world-class amenities, including pools, fitness centers, tennis, golf, and scenic trails.
Home Details
Home Type
- Single Family
Est. Annual Taxes
- $13,391
Year Built
- Built in 2004
Lot Details
- 8,146 Sq Ft Lot
- Street terminates at a dead end
- West Facing Home
HOA Fees
Parking
- 2 Car Garage
Home Design
- Traditional Architecture
- Slab Foundation
- Tile Roof
- Stucco
Interior Spaces
- 2,862 Sq Ft Home
- 2-Story Property
- Built-In Features
- Vaulted Ceiling
- Ceiling Fan
- Gas Fireplace
- Entrance Foyer
- Living Room
- Home Office
- Screened Porch
- Security System Owned
Kitchen
- Eat-In Kitchen
- Double Oven
- Electric Cooktop
- Microwave
- Dishwasher
- Disposal
Flooring
- Wood
- Carpet
- Concrete
- Tile
Bedrooms and Bathrooms
- 4 Bedrooms
- Split Bedroom Floorplan
- Dual Closets
- Walk-In Closet
- Primary bathroom on main floor
- Separate Shower in Primary Bathroom
Laundry
- Laundry Room
- Laundry on main level
- Washer and Electric Dryer Hookup
Pool
- Solar Heated In Ground Pool
- Heated Spa
- In Ground Spa
- Saltwater Pool
- Outdoor Shower
- Screen Enclosure
Outdoor Features
- Screened Patio
Schools
- Old Kings Elementary School
- Buddy Taylor Middle School
- Flagler Palm High School
Utilities
- Multiple cooling system units
- Central Heating and Cooling System
- 200+ Amp Service
- Propane
- Electric Water Heater
- Cable TV Available
Listing and Financial Details
- Assessor Parcel Number 22-11-31-5913-00000-0390
- Community Development District (CDD) fees
Community Details
Overview
- Association fees include ground maintenance, security
- Grand Haven Association, Phone Number (386) 446-6333
- Grand Haven Subdivision
- On-Site Maintenance
Recreation
- Golf Course Community
- Community Playground
- Fitness Center
- Community Pool
- Dog Park
- Jogging Path
Security
- Gated with Attendant
- 24 Hour Access
Additional Features
- Clubhouse
- Security
Map
Home Values in the Area
Average Home Value in this Area
Tax History
| Year | Tax Paid | Tax Assessment Tax Assessment Total Assessment is a certain percentage of the fair market value that is determined by local assessors to be the total taxable value of land and additions on the property. | Land | Improvement |
|---|---|---|---|---|
| 2024 | $7,488 | $613,531 | $105,000 | $508,531 |
| 2023 | $7,488 | $299,527 | $0 | $0 |
| 2022 | $7,138 | $290,803 | $0 | $0 |
| 2021 | $7,087 | $282,333 | $0 | $0 |
| 2020 | $7,021 | $278,436 | $0 | $0 |
| 2019 | $6,917 | $272,176 | $0 | $0 |
| 2018 | $6,900 | $267,101 | $0 | $0 |
| 2017 | $6,798 | $261,607 | $0 | $0 |
| 2016 | $6,657 | $256,226 | $0 | $0 |
| 2015 | $6,666 | $254,445 | $0 | $0 |
| 2014 | $6,602 | $252,426 | $0 | $0 |
Property History
| Date | Event | Price | Change | Sq Ft Price |
|---|---|---|---|---|
| 04/21/2025 04/21/25 | Price Changed | $605,000 | -2.4% | $211 / Sq Ft |
| 04/08/2025 04/08/25 | Price Changed | $620,000 | -2.4% | $217 / Sq Ft |
| 03/28/2025 03/28/25 | Price Changed | $635,000 | -2.3% | $222 / Sq Ft |
| 03/14/2025 03/14/25 | Price Changed | $650,000 | -1.5% | $227 / Sq Ft |
| 02/20/2025 02/20/25 | For Sale | $660,000 | -13.0% | $231 / Sq Ft |
| 07/10/2023 07/10/23 | Sold | $759,000 | -1.4% | $265 / Sq Ft |
| 06/01/2023 06/01/23 | Pending | -- | -- | -- |
| 05/20/2023 05/20/23 | For Sale | $769,500 | -- | $269 / Sq Ft |
Deed History
| Date | Type | Sale Price | Title Company |
|---|---|---|---|
| Warranty Deed | $660,000 | Homeward Title 2 Llc | |
| Warranty Deed | $660,000 | Homeward Title 2 Llc | |
| Interfamily Deed Transfer | -- | Attorney | |
| Corporate Deed | $439,300 | Southern Title Hldg Co Llc |
Mortgage History
| Date | Status | Loan Amount | Loan Type |
|---|---|---|---|
| Previous Owner | $7 | No Value Available | |
| Previous Owner | $338,000 | Credit Line Revolving | |
| Previous Owner | $200,000 | Unknown |
Similar Homes in Palm Coast, FL
Source: Daytona Beach Area Association of REALTORS®
MLS Number: 1209727
APN: 22-11-31-5913-00000-0390
- 45 Jasmine Dr
- 32 Jasmine Dr
- 12 Jasmine Dr
- 200 Riverfront Dr Unit C104
- 200 Riverfront Dr Unit B103
- 27 River Landing Dr
- 455 Riverfront Dr Unit 201
- 455 Riverfront Dr Unit 202
- 455 Riverfront Dr Unit 303
- 12 Egret Dr
- 425 Riverfront Dr
- 16 Egret Dr
- 12 River Point Dr
- 3 Village View Dr
- 24 Osprey Cir
- 3 Village View Way
- 46 River Trail Dr
- 15 Village View Dr
- 3162 N Ocean Shore Blvd
- 6 Point Doral Ct
