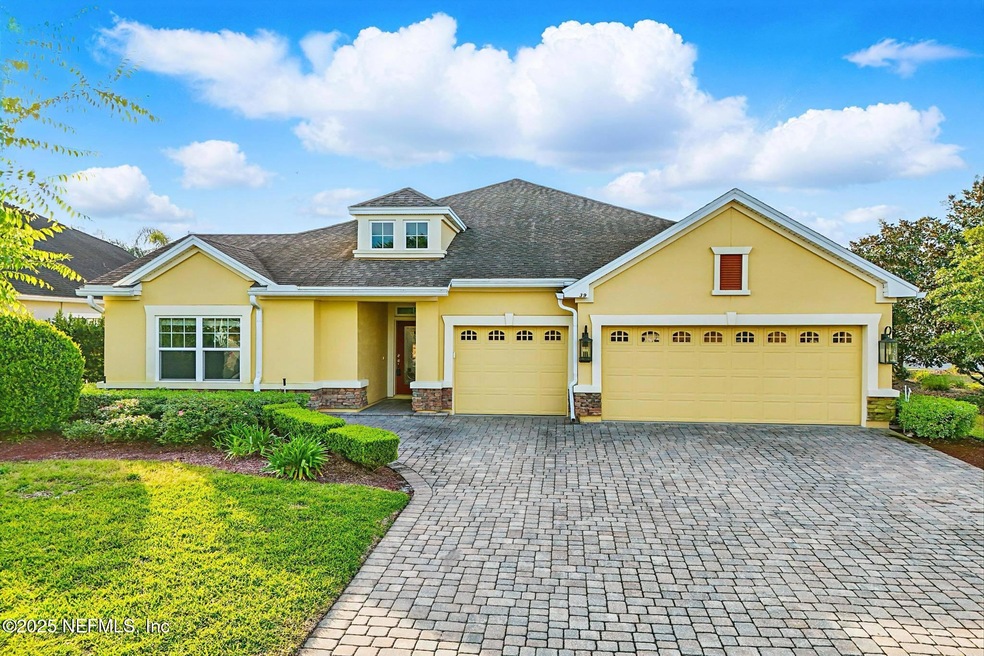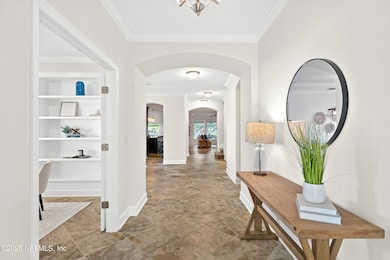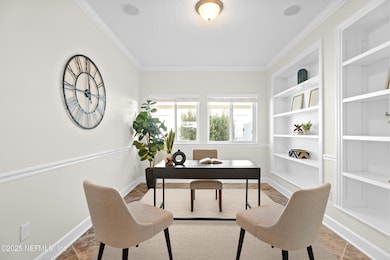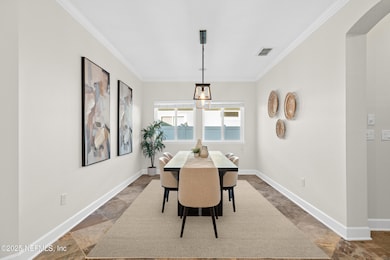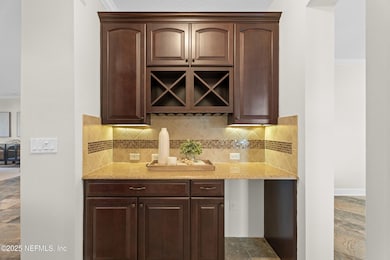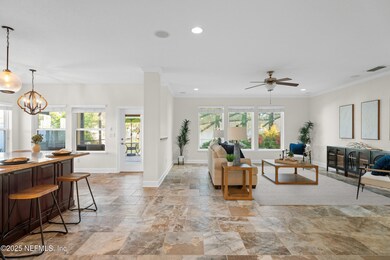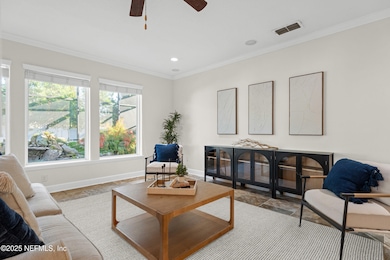
39 Prospect Ln Ponte Vedra Beach, FL 32081
Estimated payment $5,078/month
Highlights
- Fitness Center
- Clubhouse
- Children's Pool
- Valley Ridge Academy Rated A
- Screened Porch
- Tennis Courts
About This Home
Welcome to Greenleaf Village in Nocatee! This impressive Orchid floor plan by David Weekley Homes features 4 bedrooms, 3.5 baths, an office, a spacious 2nd-floor bonus room, and a 3-car garage, offering an exceptional blend of luxury and comfort. The property is situated on a rare, expansive lot, providing ample space and privacy.
With over $100,000 in builder upgrades, this home has been further enhanced with an extended and enclosed lanai - a true sanctuary for relaxation and entertainment.
Many high-end selections inspired by the builder's model home are showcased here, including a gourmet kitchen, elegant archways, and built-in shelving in the office. Designer light fixtures, classic moldings and upgraded bath finishes add to the home's refined ambiance. Meticulously maintained and lightly lived in by the original owners, this home feels like new and is move-in ready! The generous .23-acre lot even has space for a future pool, making it the perfect spot to enjoy the Florida lifestyle.
Located just a golf cart ride away from A-rated schools, shopping, dining, and all of the amazing amenities that Nocatee has to offer. Don't miss this opportunity to own a slice of paradise in this highly sought after community. Schedule your showing today!
Home Details
Home Type
- Single Family
Est. Annual Taxes
- $7,136
Year Built
- Built in 2014
Lot Details
- 10,019 Sq Ft Lot
- Privacy Fence
- Vinyl Fence
- Back Yard Fenced
- Front and Back Yard Sprinklers
HOA Fees
- $23 Monthly HOA Fees
Parking
- 3 Car Attached Garage
Home Design
- Shingle Roof
- Stucco
Interior Spaces
- 3,249 Sq Ft Home
- 2-Story Property
- Built-In Features
- Ceiling Fan
- Entrance Foyer
- Screened Porch
- Laundry in unit
Kitchen
- Breakfast Area or Nook
- Butlers Pantry
- Electric Oven
- Gas Cooktop
- Microwave
- Dishwasher
- Kitchen Island
- Disposal
Flooring
- Carpet
- Tile
Bedrooms and Bathrooms
- 4 Bedrooms
- Split Bedroom Floorplan
- Walk-In Closet
- Shower Only
Outdoor Features
- Patio
Schools
- Valley Ridge Academy Elementary And Middle School
- Allen D. Nease High School
Utilities
- Central Heating and Cooling System
- Natural Gas Connected
- Gas Water Heater
- Water Softener is Owned
Listing and Financial Details
- Assessor Parcel Number 0232344110
Community Details
Overview
- Greenleaf Village Subdivision
Amenities
- Clubhouse
Recreation
- Tennis Courts
- Community Basketball Court
- Pickleball Courts
- Community Playground
- Fitness Center
- Children's Pool
- Park
- Dog Park
- Jogging Path
Map
Home Values in the Area
Average Home Value in this Area
Tax History
| Year | Tax Paid | Tax Assessment Tax Assessment Total Assessment is a certain percentage of the fair market value that is determined by local assessors to be the total taxable value of land and additions on the property. | Land | Improvement |
|---|---|---|---|---|
| 2024 | $7,040 | $421,127 | -- | -- |
| 2023 | $7,040 | $408,861 | $0 | $0 |
| 2022 | $6,908 | $396,952 | $0 | $0 |
| 2021 | $6,884 | $385,390 | $0 | $0 |
| 2020 | $6,868 | $380,069 | $0 | $0 |
| 2019 | $6,966 | $371,524 | $0 | $0 |
| 2018 | $7,351 | $361,072 | $0 | $0 |
| 2017 | $7,507 | $360,875 | $65,000 | $295,875 |
| 2016 | $7,676 | $360,875 | $0 | $0 |
| 2015 | $7,393 | $334,188 | $0 | $0 |
| 2014 | $2,896 | $254,721 | $0 | $0 |
Property History
| Date | Event | Price | Change | Sq Ft Price |
|---|---|---|---|---|
| 03/30/2025 03/30/25 | Pending | -- | -- | -- |
| 03/20/2025 03/20/25 | For Sale | $799,000 | -- | $246 / Sq Ft |
Deed History
| Date | Type | Sale Price | Title Company |
|---|---|---|---|
| Warranty Deed | $419,900 | Town Square Title Ltd |
Mortgage History
| Date | Status | Loan Amount | Loan Type |
|---|---|---|---|
| Open | $293,000 | New Conventional | |
| Closed | $342,000 | New Conventional | |
| Closed | $335,845 | New Conventional |
Similar Homes in Ponte Vedra Beach, FL
Source: realMLS (Northeast Florida Multiple Listing Service)
MLS Number: 2075499
APN: 023234-4110
- 228 Cameron Dr
- 78 Cameron Dr
- 206 Woodland Greens Dr
- 184 Woodland Greens Dr
- 64 Carrier Dr
- 64 Big Pine Ln
- 60 Big Pine Ln
- 56 Big Pine Ln
- 52 Big Pine Ln
- 48 Big Pine Ln
- 44 Big Pine Ln
- 34 Big Pine Ln
- 100 Woodland Park Dr
- 24 Big Pine Ln
- 88 Woodland Park Dr
- 18 Big Pine Ln
- 62 Woodland Park Dr
- 436 Tortola Way
- 464 Tortola Way
- 431 Tortola Way
