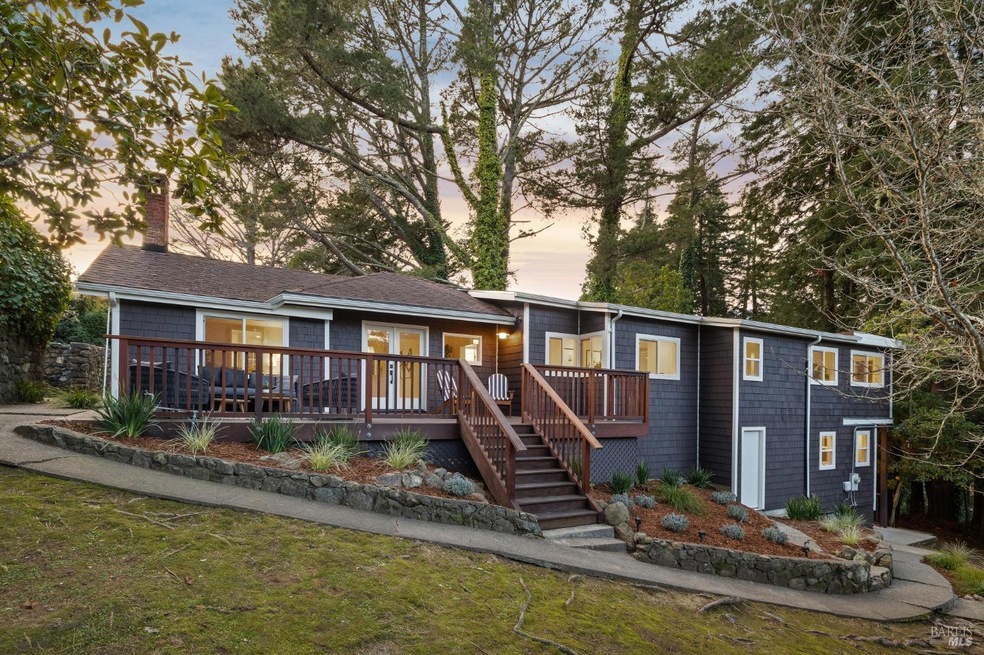
390 Marion Ave Mill Valley, CA 94941
Mill Valley Heights NeighborhoodHighlights
- Sitting Area In Primary Bedroom
- 0.5 Acre Lot
- Bonus Room
- Mill Valley Middle School Rated A
- Wood Flooring
- Window or Skylight in Bathroom
About This Home
As of February 2025A stunning blend of timeless charm and modern sophistication, this Mill Valley home offers a versatile layout, refined finishes, and seamless indoor-outdoor living. The living room features a cozy fireplace, vaulted ceilings, and abundant natural light, creating a warm and inviting atmosphere. The kitchen is beautifully designed with stylish cabinetry, subway tile backsplash, stone countertops, and stainless steel appliances. The primary suite offers a private seating area and a walk-in closet. Additional bedrooms and living spaces provide flexibility, including a lower level with a separate family room and bedroom, ideal for a variety of uses. An additional flex space above the garage offers endless possibilities, while the expansive decks, terrace, and spa area invite you to enjoy the outdoors. A laundry room with windows and ample storage enhances convenience. Tucked into the hillside, this home offers privacy, charm, and access to hiking trails, shopping, and top-rated schools.
Home Details
Home Type
- Single Family
Est. Annual Taxes
- $20,720
Year Built
- Built in 1914
Lot Details
- 0.5 Acre Lot
Parking
- 2 Car Detached Garage
- Front Facing Garage
- Garage Door Opener
Home Design
- Side-by-Side
Interior Spaces
- 2,845 Sq Ft Home
- 2-Story Property
- Beamed Ceilings
- Gas Log Fireplace
- Family Room
- Living Room with Fireplace
- Formal Dining Room
- Home Office
- Bonus Room
- Storage Room
- Wood Flooring
Kitchen
- Breakfast Area or Nook
- Free-Standing Gas Range
- Range Hood
- Microwave
- Dishwasher
- Stone Countertops
- Disposal
Bedrooms and Bathrooms
- 3 Bedrooms
- Sitting Area In Primary Bedroom
- Primary Bedroom on Main
- Walk-In Closet
- Bathroom on Main Level
- 2 Full Bathrooms
- Tile Bathroom Countertop
- Separate Shower
- Window or Skylight in Bathroom
Laundry
- Laundry Room
- Laundry on main level
- Dryer
- Washer
Home Security
- Carbon Monoxide Detectors
- Fire and Smoke Detector
Utilities
- No Cooling
- Central Heating
- Heating System Uses Gas
Listing and Financial Details
- Assessor Parcel Number 028-142-20
Map
Home Values in the Area
Average Home Value in this Area
Property History
| Date | Event | Price | Change | Sq Ft Price |
|---|---|---|---|---|
| 02/18/2025 02/18/25 | Sold | $2,305,000 | +15.3% | $810 / Sq Ft |
| 02/04/2025 02/04/25 | Pending | -- | -- | -- |
| 01/31/2025 01/31/25 | For Sale | $1,999,000 | -- | $703 / Sq Ft |
Tax History
| Year | Tax Paid | Tax Assessment Tax Assessment Total Assessment is a certain percentage of the fair market value that is determined by local assessors to be the total taxable value of land and additions on the property. | Land | Improvement |
|---|---|---|---|---|
| 2024 | $20,720 | $1,520,178 | $839,703 | $680,475 |
| 2023 | $20,225 | $1,490,372 | $823,239 | $667,133 |
| 2022 | $19,595 | $1,461,152 | $807,098 | $654,054 |
| 2021 | $19,394 | $1,432,507 | $791,276 | $641,231 |
| 2020 | $19,390 | $1,417,825 | $783,165 | $634,660 |
| 2019 | $18,997 | $1,388,035 | $767,815 | $620,220 |
| 2018 | $17,958 | $1,313,760 | $752,760 | $561,000 |
| 2017 | $14,237 | $783,895 | $369,762 | $414,133 |
| 2016 | $11,066 | $768,528 | $362,513 | $406,015 |
| 2015 | $10,930 | $756,987 | $357,069 | $399,918 |
| 2014 | $11,193 | $742,161 | $350,076 | $392,085 |
Mortgage History
| Date | Status | Loan Amount | Loan Type |
|---|---|---|---|
| Previous Owner | $1,176,000 | Adjustable Rate Mortgage/ARM | |
| Previous Owner | $200,000 | Future Advance Clause Open End Mortgage | |
| Previous Owner | $967,500 | Adjustable Rate Mortgage/ARM | |
| Previous Owner | $100,000 | Credit Line Revolving | |
| Previous Owner | $900,000 | Unknown | |
| Previous Owner | $100,000 | Credit Line Revolving | |
| Previous Owner | $798,000 | Unknown | |
| Previous Owner | $780,000 | Unknown | |
| Previous Owner | $675,000 | Unknown |
Deed History
| Date | Type | Sale Price | Title Company |
|---|---|---|---|
| Grant Deed | $2,305,000 | Fidelity National Title Compan | |
| Deed | $1,290,000 | First American Title Co | |
| Quit Claim Deed | -- | -- |
Similar Homes in Mill Valley, CA
Source: Bay Area Real Estate Information Services (BAREIS)
MLS Number: 325008140
APN: 028-142-20
- 512 Park Way
- 2 Summit Ave
- 129 Cascade Dr
- 652 Amaranth Blvd
- 408 Laverne Ave
- 123 Cornelia Ave
- 35 Bernard St
- 55 Mono Way
- 4 Lovell Ave
- 0 Monte Cimas Ave
- 29 Lower Alcatraz Place
- 38 Madera Way
- 4 Wainwright Place
- 75 Buena Vista Ave
- 224 Magee Ave
- 268 E Blithedale Ave
- 45 Beverly Terrace
- 250 Evergreen Ave
- 398 N Ferndale Ave
- 95 Magee Ave
