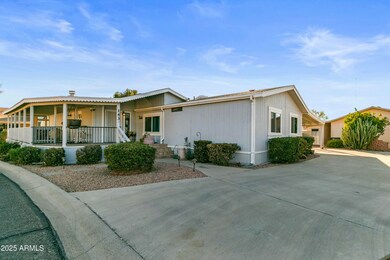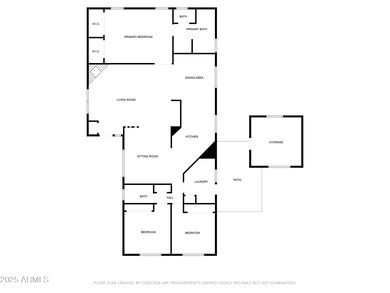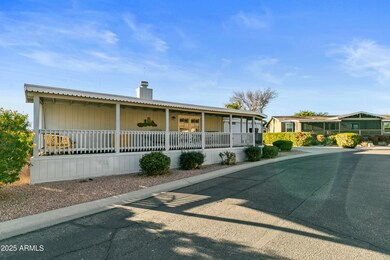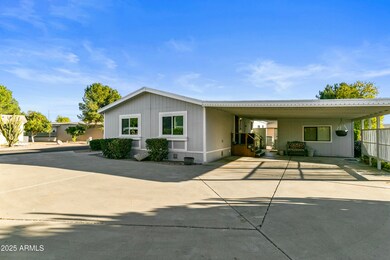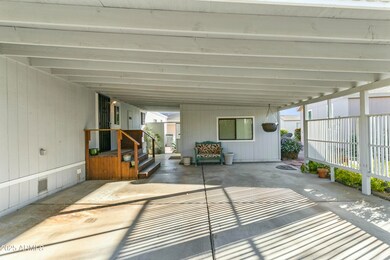
3901 E Pinnacle Peak Rd Unit 143 Phoenix, AZ 85050
Desert View NeighborhoodHighlights
- Golf Course Community
- Tennis Courts
- Heated Spa
- Wildfire Elementary School Rated A
- Gated with Attendant
- 62.55 Acre Lot
About This Home
As of April 2025WOW! THIS 2040 SQ.FT. FURNISHED HOME ON A SPACIOUS AND IDEAL CORNER LOT. FEATURING A LARGE LIVING ROOM WITH A STONE FRONT FIREPLACE, FORMAL DINING WITH BUILT-IN CHINA CABINET, WET BAR & WINE FRIDGE, TV ROOM, EASY TO FUNCTION KITCHEN WITH BREAKFAST NOOK, AND WAIT! THERE ARE 3 BEDROOMS. THE PRIMARY BEDROOM IS COMFORTABLE AND IS SPLIT FROM THE OTHER 2 BEDROOMS. 2 BATHROOMS. FUNCTIONAL LAUNDRY ROOM WITH STORAGE OPPORTUNITIES. GENEROUS SIZED STORAGE SHED IN BACKYARD. DON'T MISS THE NICE AND SPACIOUS DRIVEWAY THAT TAKES YOU TO YOUR SECLUDED 2 CAR CARPORT. COMMUNITIES HAS A HEATED POOL AND SPA, EASY ACCESS GOLF COURSE, PICKLE BALL COURTS, HORSE SHOES, CLUB HOUSE, AND MORE. LOT RENT INCLUDES WATER, & 24 HOUR GUARD GATE SECURITY. TAKE A LOOK AT THE GOOD BONES OF THIS PRECIOUS GEM AND MAKE IT YOU
Property Details
Home Type
- Mobile/Manufactured
Est. Annual Taxes
- $262
Year Built
- Built in 1989
Lot Details
- 62.55 Acre Lot
- Private Streets
- Land Lease of $1,055 per month
HOA Fees
- $1,055 Monthly HOA Fees
Home Design
- Wood Frame Construction
- Composition Roof
Interior Spaces
- 2,040 Sq Ft Home
- 1-Story Property
- Wet Bar
- Skylights
- 1 Fireplace
Kitchen
- Eat-In Kitchen
- Built-In Microwave
Flooring
- Wood
- Carpet
- Linoleum
- Tile
Bedrooms and Bathrooms
- 3 Bedrooms
- 2 Bathrooms
- Dual Vanity Sinks in Primary Bathroom
- Hydromassage or Jetted Bathtub
- Bathtub With Separate Shower Stall
Parking
- Detached Garage
- 4 Open Parking Spaces
- 2 Carport Spaces
Accessible Home Design
- No Interior Steps
Pool
- Heated Spa
- Heated Pool
Outdoor Features
- Tennis Courts
- Outdoor Storage
Schools
- Adult Elementary And Middle School
- Adult High School
Utilities
- Cooling Available
- Heating Available
- Plumbing System Updated in 2024
Listing and Financial Details
- Tax Lot 143
- Assessor Parcel Number 213-01-001-D
Community Details
Overview
- Association fees include (see remarks), water
- Built by FLEETWOOD HOMES OF CALIFORNIA
- Paradise Peak West Subdivision
Amenities
- Clubhouse
- Recreation Room
Recreation
- Golf Course Community
- Tennis Courts
- Sport Court
- Heated Community Pool
- Community Spa
Security
- Gated with Attendant
Map
Home Values in the Area
Average Home Value in this Area
Property History
| Date | Event | Price | Change | Sq Ft Price |
|---|---|---|---|---|
| 04/15/2025 04/15/25 | Sold | $200,000 | +0.5% | $98 / Sq Ft |
| 03/07/2025 03/07/25 | Price Changed | $199,000 | -17.1% | $98 / Sq Ft |
| 02/16/2025 02/16/25 | Price Changed | $240,000 | -4.0% | $118 / Sq Ft |
| 01/17/2025 01/17/25 | For Sale | $250,000 | -- | $123 / Sq Ft |
Similar Homes in Phoenix, AZ
Source: Arizona Regional Multiple Listing Service (ARMLS)
MLS Number: 6806965
- 3901 E Pinnacle Peak Rd Unit 4
- 3901 E Pinnacle Peak Rd Unit 415
- 3901 E Pinnacle Peak Rd Unit 176
- 3901 E Pinnacle Peak Rd Unit 80
- 3901 E Pinnacle Peak Rd Unit 158
- 3901 E Pinnacle Peak Rd Unit 36
- 3901 E Pinnacle Peak Rd Unit 329
- 3901 E Pinnacle Peak Rd Unit 7
- 3901 E Pinnacle Peak Rd Unit 39
- 3901 E Pinnacle Peak Rd Unit 193
- 3737 E Donald Dr
- 3773 E Donald Dr
- 22318 N 36th St
- 3841 E Patrick Ln
- 22217 N Freemont Rd
- 3525 E Robin Ln
- 3912 E Williams Dr
- 3730 E Cat Balue Dr
- 3812 E Parkside Ln
- 3713 E Cat Balue Dr

