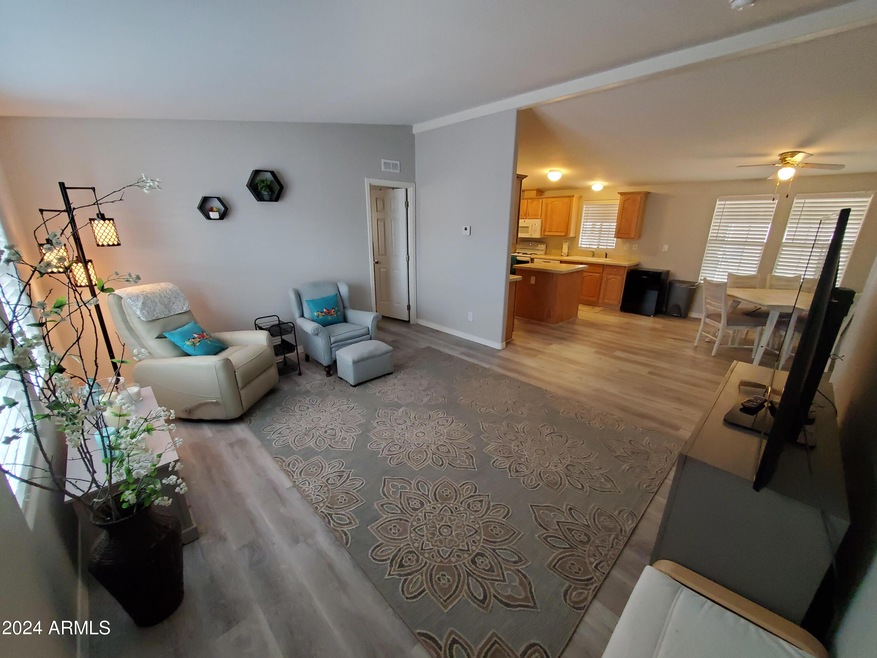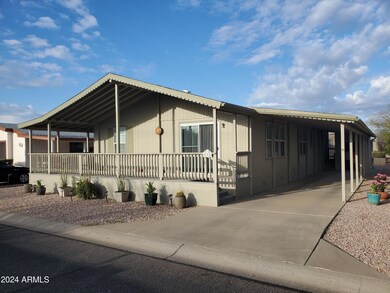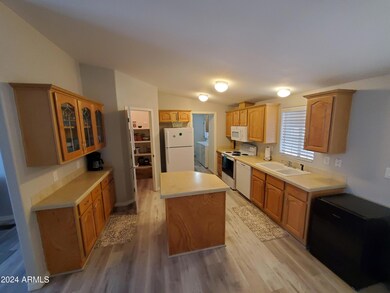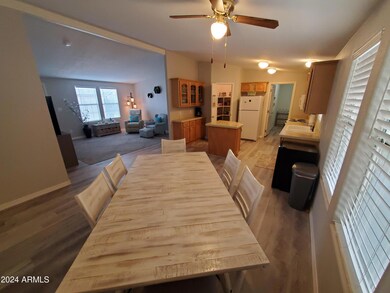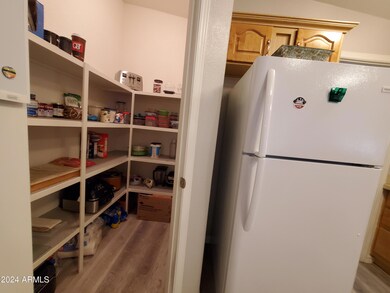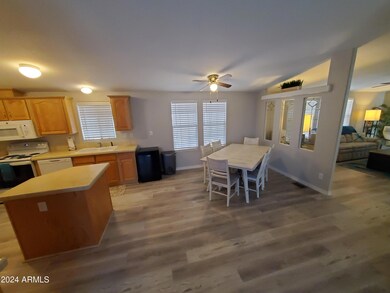
3901 E Pinnacle Peak Rd Unit 298 Phoenix, AZ 85050
Desert View NeighborhoodHighlights
- Golf Course Community
- Gated with Attendant
- Vaulted Ceiling
- Wildfire Elementary School Rated A
- Clubhouse
- Heated Community Pool
About This Home
As of November 2024Welcome home! This move in ready 3 bedroom 2 bathroom is ready for someone to make it their own! Sit on your beautiful porch and enjoy those Arizona sunrises in peace and quiet. Located in the well sought after 55+ park, Paradise Peak West. Enjoy the community pool, pickle ball courts and 9 hole golf course. Paradise Peak West is a gated and guarded community! Easy access to freeways nearby shopping, dining and entertainment.
Property Details
Home Type
- Mobile/Manufactured
Est. Annual Taxes
- $788
Year Built
- Built in 2006
HOA Fees
- $936 Monthly HOA Fees
Home Design
- Wood Frame Construction
- Composition Roof
- Siding
Interior Spaces
- 1,456 Sq Ft Home
- 1-Story Property
- Vaulted Ceiling
- Ceiling Fan
- Double Pane Windows
- Vinyl Flooring
Kitchen
- Eat-In Kitchen
- Kitchen Island
Bedrooms and Bathrooms
- 3 Bedrooms
- 2 Bathrooms
- Dual Vanity Sinks in Primary Bathroom
Parking
- 1 Open Parking Space
- 2 Carport Spaces
Schools
- Adult Elementary And Middle School
- Adult High School
Utilities
- Cooling System Updated in 2022
- Refrigerated Cooling System
- Heating Available
Additional Features
- No Interior Steps
- Outdoor Storage
- Land Lease of $936 per month
Listing and Financial Details
- Tax Lot 298
- Assessor Parcel Number 213-01-001-D
Community Details
Overview
- Association fees include sewer, water
- Built by Cavco
- Paradise Peak West Subdivision, Cavco Floorplan
Amenities
- Clubhouse
- Recreation Room
Recreation
- Golf Course Community
- Pickleball Courts
- Heated Community Pool
- Community Spa
Security
- Gated with Attendant
Map
Home Values in the Area
Average Home Value in this Area
Property History
| Date | Event | Price | Change | Sq Ft Price |
|---|---|---|---|---|
| 11/21/2024 11/21/24 | Sold | $187,000 | -1.1% | $128 / Sq Ft |
| 10/04/2024 10/04/24 | Price Changed | $189,000 | 0.0% | $130 / Sq Ft |
| 10/04/2024 10/04/24 | For Sale | $189,000 | 0.0% | $130 / Sq Ft |
| 06/05/2024 06/05/24 | Price Changed | $189,000 | -10.4% | $130 / Sq Ft |
| 03/08/2024 03/08/24 | For Sale | $211,000 | -- | $145 / Sq Ft |
Similar Homes in Phoenix, AZ
Source: Arizona Regional Multiple Listing Service (ARMLS)
MLS Number: 6674368
- 3901 E Pinnacle Peak Rd Unit 4
- 3901 E Pinnacle Peak Rd Unit 191
- 3901 E Pinnacle Peak Rd Unit 415
- 3901 E Pinnacle Peak Rd Unit 176
- 3901 E Pinnacle Peak Rd Unit 80
- 3901 E Pinnacle Peak Rd Unit 158
- 3901 E Pinnacle Peak Rd Unit 36
- 3901 E Pinnacle Peak Rd Unit 329
- 3901 E Pinnacle Peak Rd Unit 7
- 3901 E Pinnacle Peak Rd Unit 39
- 3901 E Pinnacle Peak Rd Unit 193
- 3737 E Donald Dr
- 3773 E Donald Dr
- 22406 N 36th Way
- 22318 N 36th St
- 3841 E Patrick Ln
- 22217 N Freemont Rd
- 3525 E Robin Ln
- 3912 E Williams Dr
- 3641 E Los Gatos Dr
