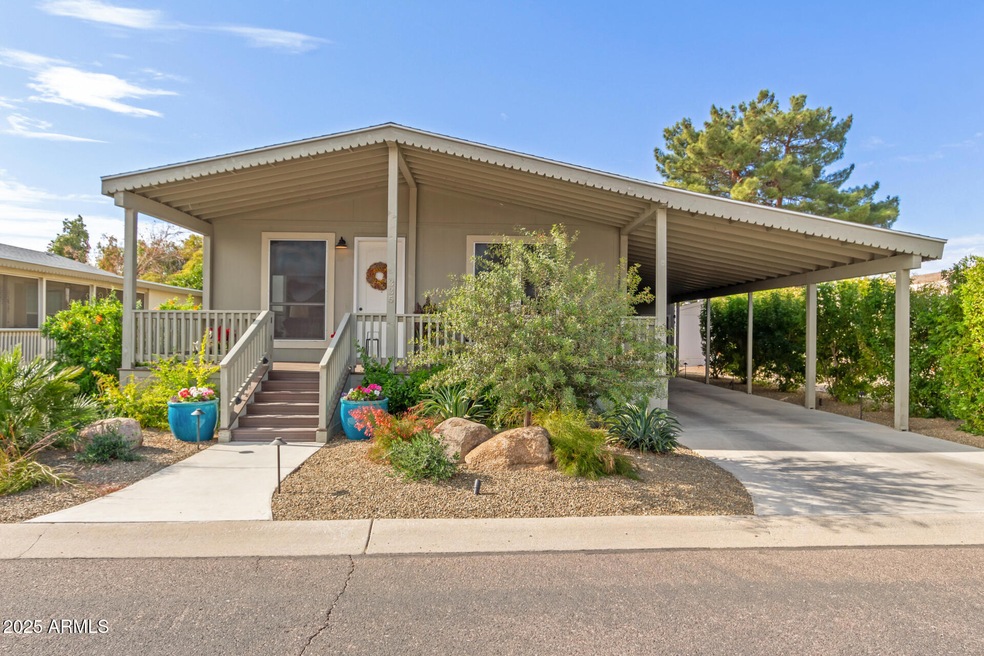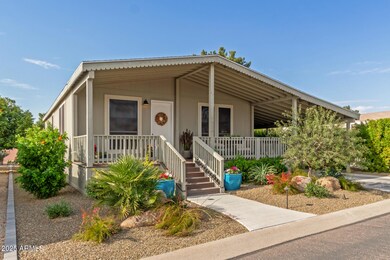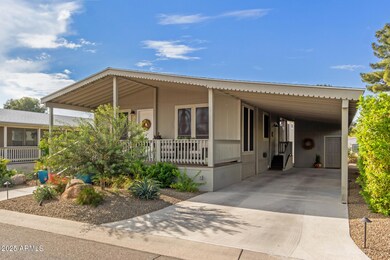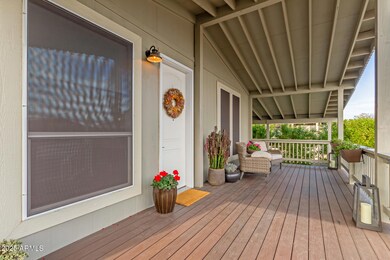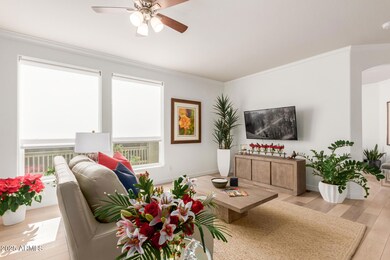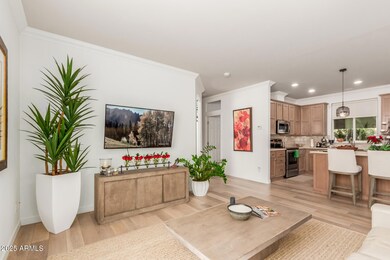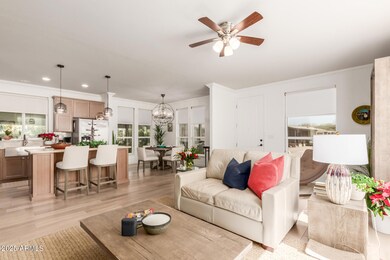
3901 E Pinnacle Peak Rd Unit 335 Phoenix, AZ 85050
Desert View NeighborhoodHighlights
- Golf Course Community
- Fitness Center
- 62.55 Acre Lot
- Wildfire Elementary School Rated A
- Gated with Attendant
- Clubhouse
About This Home
As of February 2025Beautiful newly remodeled home featured in the private upscale community of Paradise Peak West located in north Phoenix, AZ. This Scandinavian design inspired home offers a 1,508 sqft [open concept] layout w/ 2 bedroom(s) +Den/3rd, 2 bath(s), a well-appointed kitchen w/ upgraded shaker style cabinetry, ss appliances, quartz countertops, pantry, and a gorgeous [eat-in] island. Additional details include a brand new pale oak plank wood flooring, freshly painted interior, dedicated dining space, natural light throughout the great room, and the master retreat features a spacious sleeping quarters, dedicated walk-in closet, large step-in shower, and dual sinks--for added convenience. Lastly, this home provides owners with a covered front porch space, assigned covered [2-car carport] parking.. and is within close proximity to community amenities--that include pool, gym/clubhouse, golf course, and BBQ picnic area(s). Paradise Peak West offers residents guard gated access privacy, wonderful amenities, and is in close proximity to Kierland Quarter, DC Ranch shopping center, and just minutes away Paradise Valley Mall, Mayo Hospital, and Scottsdale Airport.
Last Agent to Sell the Property
Realty Executives Brokerage Phone: 4803306788 License #SA645379000

Property Details
Home Type
- Mobile/Manufactured
Year Built
- Built in 2020
Lot Details
- 62.55 Acre Lot
- Land Lease of $900 per month
HOA Fees
- $900 Monthly HOA Fees
Parking
- 2 Carport Spaces
Home Design
- Wood Frame Construction
- Composition Roof
- Siding
Interior Spaces
- 1,508 Sq Ft Home
- 1-Story Property
- Ceiling height of 9 feet or more
- Ceiling Fan
- Double Pane Windows
- Solar Screens
- Laminate Flooring
Kitchen
- Breakfast Bar
- Built-In Microwave
- Kitchen Island
- Granite Countertops
Bedrooms and Bathrooms
- 3 Bedrooms
- 2 Bathrooms
- Dual Vanity Sinks in Primary Bathroom
Accessible Home Design
- No Interior Steps
Outdoor Features
- Covered patio or porch
- Outdoor Storage
Schools
- Adult Elementary And Middle School
- Adult High School
Utilities
- Refrigerated Cooling System
- Heating Available
- High Speed Internet
- Cable TV Available
Listing and Financial Details
- Tax Lot 335
- Assessor Parcel Number 213-01-001-D
Community Details
Overview
- Association fees include sewer, ground maintenance, street maintenance, trash, water
- Built by CAVCO
- Paradise Peak West Subdivision
Amenities
- Clubhouse
- Recreation Room
Recreation
- Golf Course Community
- Pickleball Courts
- Fitness Center
- Heated Community Pool
- Community Spa
- Bike Trail
Security
- Gated with Attendant
Map
Home Values in the Area
Average Home Value in this Area
Property History
| Date | Event | Price | Change | Sq Ft Price |
|---|---|---|---|---|
| 02/14/2025 02/14/25 | Sold | $245,000 | -5.4% | $162 / Sq Ft |
| 01/16/2025 01/16/25 | Pending | -- | -- | -- |
| 01/09/2025 01/09/25 | For Sale | $259,000 | -- | $172 / Sq Ft |
Similar Homes in Phoenix, AZ
Source: Arizona Regional Multiple Listing Service (ARMLS)
MLS Number: 6802028
- 3901 E Pinnacle Peak Rd Unit 4
- 3901 E Pinnacle Peak Rd Unit 191
- 3901 E Pinnacle Peak Rd Unit 415
- 3901 E Pinnacle Peak Rd Unit 176
- 3901 E Pinnacle Peak Rd Unit 80
- 3901 E Pinnacle Peak Rd Unit 158
- 3901 E Pinnacle Peak Rd Unit 36
- 3901 E Pinnacle Peak Rd Unit 329
- 3901 E Pinnacle Peak Rd Unit 7
- 3901 E Pinnacle Peak Rd Unit 39
- 3901 E Pinnacle Peak Rd Unit 193
- 3737 E Donald Dr
- 3773 E Donald Dr
- 22406 N 36th Way
- 22318 N 36th St
- 3841 E Patrick Ln
- 22217 N Freemont Rd
- 3525 E Robin Ln
- 3912 E Williams Dr
- 3641 E Los Gatos Dr
