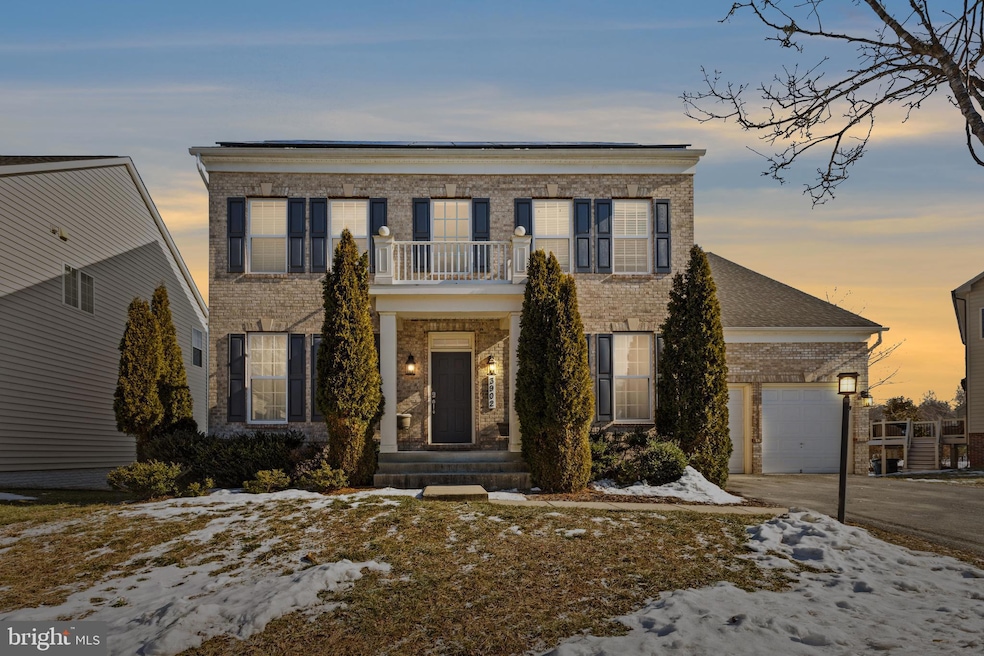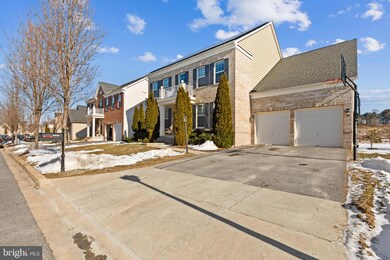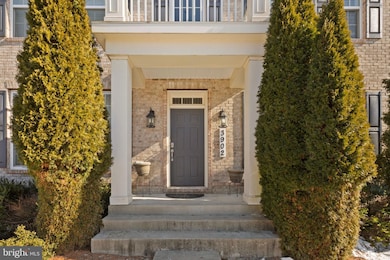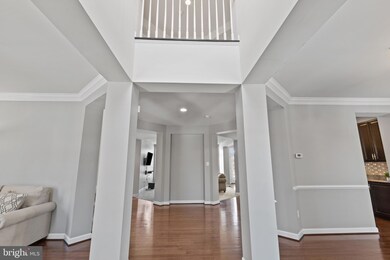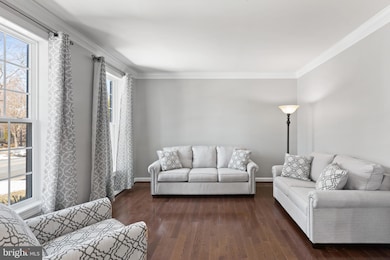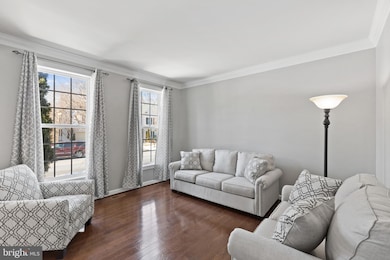
3902 Chancelsors Dr Upper Marlboro, MD 20772
Highlights
- Gourmet Kitchen
- Recreation Room
- Wood Flooring
- Colonial Architecture
- Two Story Ceilings
- 1 Fireplace
About This Home
As of February 2025Welcome to 3902 Chancelsors Drive, where elegance meets modern comfort in the heart of Upper Marlboro’s sought-after Balmoral Community! This 4-bedroom, 3.5-bath stunning property offers over 4500 sq. ft. of luxury living space combined with a fully finished lower level, making it the perfect retreat. Step inside and be greeted by a dramatic two-story foyer, setting the tone for the home’s open and airy design. Gleaming hardwood floors grace the main level, accented by crown molding and chair rail details in the formal dining area. The living room boasts a cozy fireplace framed by a classic mantel, and the gourmet kitchen is a dream with stainless steel appliances, granite countertops, large cabinets, and recessed lighting. Walk upstairs to the breathtaking master suite, complete with a seating area, cathedral ceiling, double walk-in closets, and a spa-like en-suite featuring a soaking tub, double vanities, and a separate shower. Ceiling fans in all 3 additional bedrooms and upper-level laundry add convenience to everyday living. The fully finished basement is a world of possibilities, with a large open family room, a den/theater room, another full bath, and two bonus rooms! Outdoors, the custom stone patio with a built-in fire pit, is perfect for entertaining or stargazing with s'mores in hand. And let’s not forget the solar panels—they’re not just trendy but also friendly to your wallet (and the planet). With fresh paint, new carpet, and a community offering a clubhouse, pool, gym, and trails, this home isn’t just move-in ready—it’s life-ready. Schedule your private tour today; this gem won’t last long!
Home Details
Home Type
- Single Family
Est. Annual Taxes
- $8,552
Year Built
- Built in 2014
Lot Details
- 7,200 Sq Ft Lot
- Property is zoned LCD
HOA Fees
- $130 Monthly HOA Fees
Parking
- 2 Car Attached Garage
- Front Facing Garage
Home Design
- Colonial Architecture
- Asphalt Roof
- Brick Front
Interior Spaces
- Property has 3 Levels
- Crown Molding
- Tray Ceiling
- Two Story Ceilings
- 1 Fireplace
- Window Screens
- Insulated Doors
- Six Panel Doors
- Entrance Foyer
- Family Room Off Kitchen
- Combination Dining and Living Room
- Den
- Recreation Room
- Game Room
- Hobby Room
- Utility Room
- Finished Basement
- Rear Basement Entry
Kitchen
- Gourmet Kitchen
- Breakfast Room
- Double Oven
- Cooktop
- Microwave
- Dishwasher
- Stainless Steel Appliances
- Kitchen Island
- Disposal
Flooring
- Wood
- Carpet
- Ceramic Tile
Bedrooms and Bathrooms
- 4 Bedrooms
- En-Suite Primary Bedroom
- En-Suite Bathroom
Laundry
- Laundry Room
- Washer and Dryer Hookup
Eco-Friendly Details
- Energy-Efficient Appliances
- ENERGY STAR Qualified Equipment for Heating
Utilities
- Zoned Heating and Cooling
- Cooling System Utilizes Natural Gas
- Heat Pump System
- Vented Exhaust Fan
- Underground Utilities
- 200+ Amp Service
- 60 Gallon+ Natural Gas Water Heater
- Multiple Phone Lines
- Cable TV Available
Listing and Financial Details
- Tax Lot 11
- Assessor Parcel Number 17034009361
- $795 Front Foot Fee per year
Community Details
Overview
- Balmoral Homeowners Association, Inc. HOA
- Built by M/I HOMES
- Balmoral Subdivision, Doral Floorplan
Amenities
- Community Center
- Party Room
Recreation
- Community Playground
- Community Pool
- Bike Trail
Map
Home Values in the Area
Average Home Value in this Area
Property History
| Date | Event | Price | Change | Sq Ft Price |
|---|---|---|---|---|
| 02/26/2025 02/26/25 | Sold | $764,995 | 0.0% | $160 / Sq Ft |
| 02/01/2025 02/01/25 | Pending | -- | -- | -- |
| 01/24/2025 01/24/25 | For Sale | $764,995 | +53.6% | $160 / Sq Ft |
| 08/15/2014 08/15/14 | Sold | $497,900 | -1.9% | $104 / Sq Ft |
| 07/12/2014 07/12/14 | Pending | -- | -- | -- |
| 06/18/2014 06/18/14 | For Sale | $507,488 | -- | $106 / Sq Ft |
Tax History
| Year | Tax Paid | Tax Assessment Tax Assessment Total Assessment is a certain percentage of the fair market value that is determined by local assessors to be the total taxable value of land and additions on the property. | Land | Improvement |
|---|---|---|---|---|
| 2024 | $8,951 | $592,233 | $0 | $0 |
| 2023 | $8,435 | $556,567 | $0 | $0 |
| 2022 | $7,920 | $520,900 | $155,600 | $365,300 |
| 2021 | $7,842 | $515,533 | $0 | $0 |
| 2020 | $7,765 | $510,167 | $0 | $0 |
| 2019 | $7,687 | $504,800 | $100,300 | $404,500 |
| 2018 | $7,346 | $481,167 | $0 | $0 |
| 2017 | $7,005 | $457,533 | $0 | $0 |
| 2016 | -- | $433,900 | $0 | $0 |
| 2015 | $364 | $430,533 | $0 | $0 |
| 2014 | $364 | $26,200 | $0 | $0 |
Mortgage History
| Date | Status | Loan Amount | Loan Type |
|---|---|---|---|
| Open | $764,995 | VA | |
| Closed | $764,995 | VA | |
| Previous Owner | $440,000 | New Conventional | |
| Previous Owner | $448,110 | New Conventional |
Deed History
| Date | Type | Sale Price | Title Company |
|---|---|---|---|
| Deed | $764,995 | Certified Title | |
| Deed | $764,995 | Certified Title | |
| Deed | $497,900 | Fidelity Natl Title Ins Co |
Similar Homes in Upper Marlboro, MD
Source: Bright MLS
MLS Number: MDPG2138326
APN: 03-4009361
- 15721 Tibberton Terrace
- 3804 Tabacum Ct
- 3715 Pentland Hills Dr
- 3812 Effie Fox Way
- 15617 Tibberton Terrace
- 3840 Effie Fox Way
- 3803 Pentland Hills Dr
- 15202 Richard Bowie Ln
- 15312 Sir Edwards Dr
- 15116 Hogshead Way
- 3607 Ferndown Way
- 3604 Halloway N
- 4661 Crain Hwy
- 3507 Halloway S
- 16406 Village Dr W
- 15612 Burford Ln
- 3605 Eyre Dr S
- 15613 Burford Ln
- 15301 Littleton Place
- 2805 Medstead Ln
